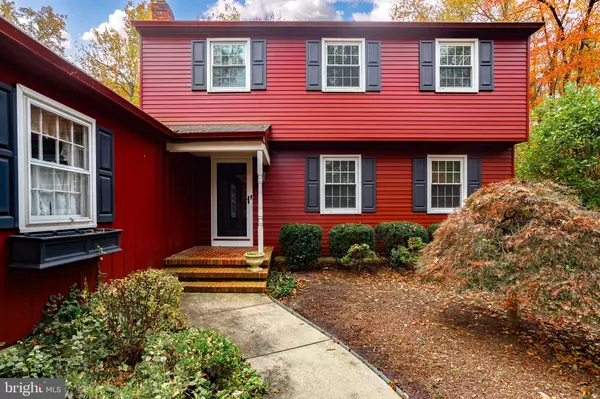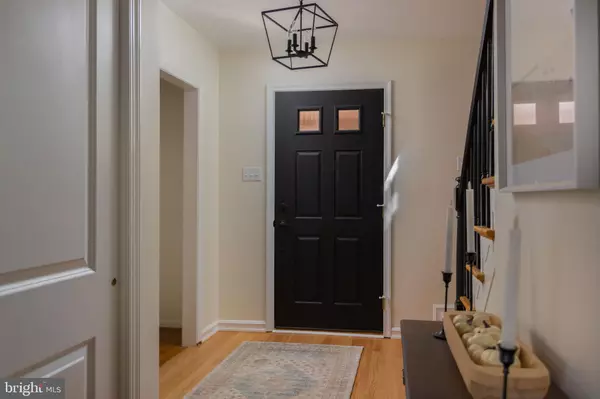$530,000
$549,900
3.6%For more information regarding the value of a property, please contact us for a free consultation.
43 SCHOOL HOUSE DR Medford, NJ 08055
3 Beds
3 Baths
2,053 SqFt
Key Details
Sold Price $530,000
Property Type Single Family Home
Sub Type Detached
Listing Status Sold
Purchase Type For Sale
Square Footage 2,053 sqft
Price per Sqft $258
Subdivision Deerbrook
MLS Listing ID NJBL2054692
Sold Date 12/01/23
Style Colonial
Bedrooms 3
Full Baths 2
Half Baths 1
HOA Y/N N
Abv Grd Liv Area 2,053
Originating Board BRIGHT
Year Built 1972
Annual Tax Amount $9,259
Tax Year 2022
Lot Size 0.450 Acres
Acres 0.45
Lot Dimensions 0.00 x 0.00
Property Description
Well maintained Colonial style home located in the charming Deerbrook neighborhood boasts a range of features that make it a must-see property. Situated on a park-like corner lot, this home offers ample outdoor space. The property is beautifully landscaped on all sides of the home. The foyer welcomes you with hardwood floors that flow into a spacious living room and dining room with a new light fixture. The eat-in kitchen has been thoughtfully updated with a newer refrigerator and microwave, and features granite countertops and popular off-white cabinets and new light fixtures. The sunken family room is a generous space and boasts a custom-built gas fireplace mantel, adding a touch of classic charm to the home. Large sliding doors open up to the 3-season sunroom, seamlessly connecting indoor and outdoor living spaces. The very large laundry room is versatile, offering the option to double as a mudroom and providing additional storage space. An updated powder room completes the main level. Upstairs, you'll find 3 spacious bedrooms all with ceiling fans. The owner's suite includes extra sitting space, double closets, and a private bathroom with a stall shower. The hall bathroom serves the other two bedrooms and features a tub-shower combo. The roof is approximately 10 years old. Quality replacement windows enhance energy efficiency. The heating and central air systems and the hot water tank are all approximately 3 years old. Oversized 2 car garage with a new 200-amp electrical panel with generator hookup. Additional features include hardwire fire alarm with battery backup. stone patio overlooking private back yard and new sprinkler system that is Wi-Fi controlled. This home is not only beautiful and well-maintained but also offers several key upgrades that enhance both its aesthetics and functionality. With its spacious layout and modern amenities, it provides a comfortable and inviting living space for your family. Don't miss the opportunity to make this charming Deerbrook property your own!
Location
State NJ
County Burlington
Area Medford Twp (20320)
Zoning GD
Direction Northwest
Rooms
Other Rooms Living Room, Dining Room, Primary Bedroom, Bedroom 2, Bedroom 3, Kitchen, Family Room, Foyer, Laundry, Bathroom 2, Conservatory Room
Interior
Interior Features Chair Railings, Combination Kitchen/Living, Family Room Off Kitchen, Floor Plan - Open, Kitchen - Eat-In, Pantry, Recessed Lighting, Stall Shower, Sprinkler System, Wood Floors
Hot Water Natural Gas
Heating Forced Air
Cooling Central A/C
Flooring Carpet, Hardwood
Window Features Energy Efficient
Heat Source Natural Gas
Laundry Main Floor
Exterior
Exterior Feature Brick, Patio(s)
Parking Features Garage - Front Entry, Inside Access, Oversized
Garage Spaces 2.0
Fence Rear, Privacy
Utilities Available Under Ground
Water Access N
Accessibility None
Porch Brick, Patio(s)
Attached Garage 2
Total Parking Spaces 2
Garage Y
Building
Lot Description Landscaping, Partly Wooded, SideYard(s), Front Yard, Backs to Trees
Story 2
Foundation Crawl Space
Sewer Public Sewer
Water Public
Architectural Style Colonial
Level or Stories 2
Additional Building Above Grade, Below Grade
New Construction N
Schools
School District Medford Township Public Schools
Others
Senior Community No
Tax ID 20-02701 02-00001
Ownership Fee Simple
SqFt Source Estimated
Acceptable Financing Cash, Conventional, VA
Listing Terms Cash, Conventional, VA
Financing Cash,Conventional,VA
Special Listing Condition Standard
Read Less
Want to know what your home might be worth? Contact us for a FREE valuation!

Our team is ready to help you sell your home for the highest possible price ASAP

Bought with Emily Terpak • Compass RE

GET MORE INFORMATION





