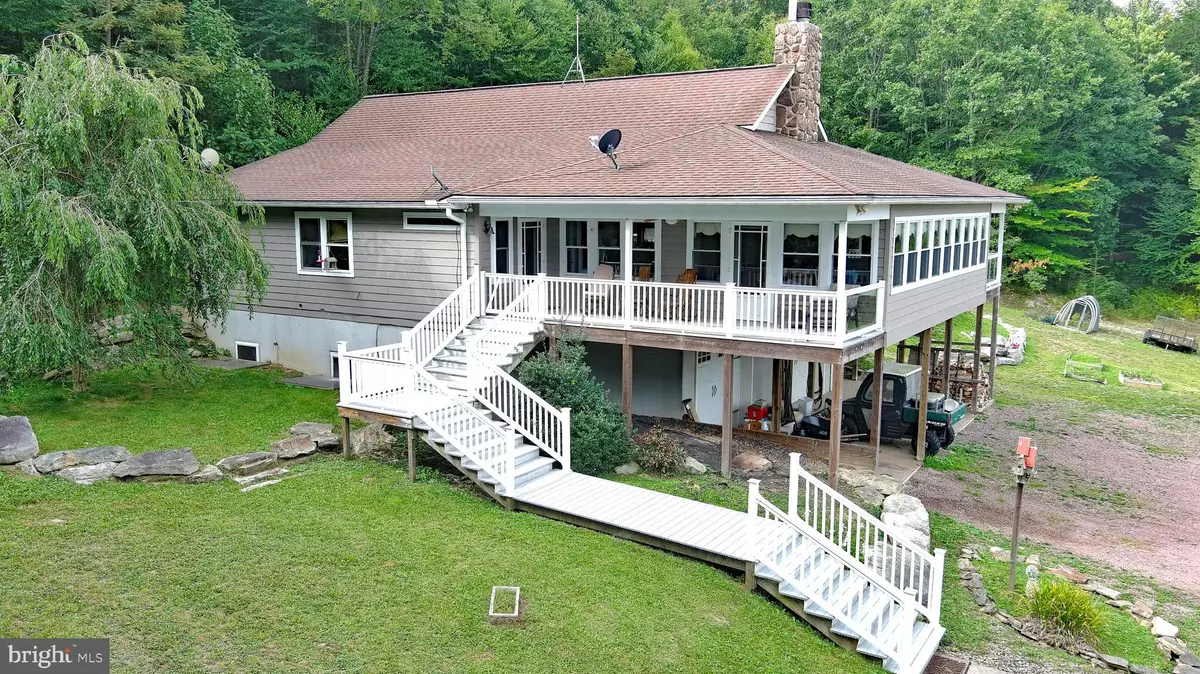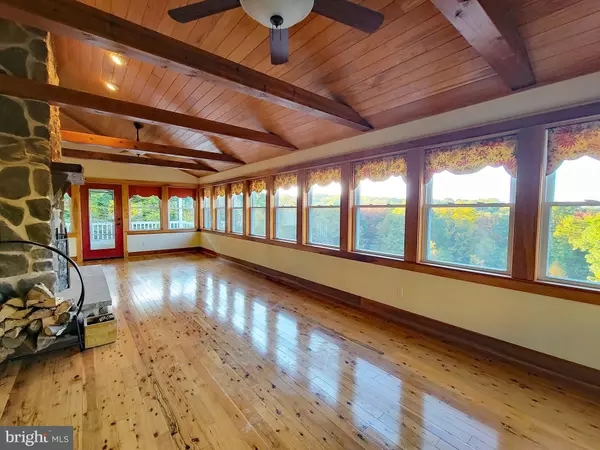$425,000
$450,000
5.6%For more information regarding the value of a property, please contact us for a free consultation.
2583 WESTVIEW XING Grantsville, MD 21536
4 Beds
3 Baths
2,584 SqFt
Key Details
Sold Price $425,000
Property Type Single Family Home
Sub Type Detached
Listing Status Sold
Purchase Type For Sale
Square Footage 2,584 sqft
Price per Sqft $164
Subdivision The Highlands Meadow Mountain
MLS Listing ID MDGA2005846
Sold Date 12/01/23
Style Traditional
Bedrooms 4
Full Baths 2
Half Baths 1
HOA Fees $33/ann
HOA Y/N Y
Abv Grd Liv Area 2,134
Originating Board BRIGHT
Year Built 2006
Annual Tax Amount $2,837
Tax Year 2022
Lot Size 10.010 Acres
Acres 10.01
Property Description
If you've been looking for an incredible home in a private and secluded location, this is the one! This 4 Bedroom/2.5 Bath home is situated in The Highlands on 10 mostly wooded acres of land and is a quick drive to area amenities. This home has many attractive features, including an open concept floor plan and hardwood flooring. The kitchen features a large island with space for bar stool seating and lots of cabinet space. A highlight of the home is the spacious, yet cozy sunroom, featuring exposed beams and a wood-burning fireplace. The primary bedroom is located on the main level with an ensuite bathroom and walk-in closet. The laundry room is also on the main level, located just off the primary bedroom. On the lower level, there are two bedrooms with a pass through full bathroom. A clean-burning, low maintenance tankless water heater provides radiant floor heat to the home. The multiple porches allow you to get outside, rain or shine. If needing extra space, the cottage has a full bathroom or can be used for additional storage. Call today to schedule your tour of this amazing home and property!
Location
State MD
County Garrett
Zoning NONE
Rooms
Basement Full, Partially Finished, Daylight, Partial, Connecting Stairway
Main Level Bedrooms 2
Interior
Interior Features Attic/House Fan, Floor Plan - Open, Kitchen - Island, Dining Area, Primary Bath(s), Stove - Wood, Walk-in Closet(s), Wood Floors, Stall Shower, Tub Shower
Hot Water Instant Hot Water, Propane
Heating Radiant
Cooling Ceiling Fan(s), Whole House Exhaust Ventilation
Flooring Hardwood, Ceramic Tile
Fireplaces Number 1
Equipment Dishwasher, Refrigerator, Oven - Wall, Cooktop - Down Draft, Compactor, Dryer - Electric, Washer, Freezer, Water Heater - Tankless
Fireplace Y
Appliance Dishwasher, Refrigerator, Oven - Wall, Cooktop - Down Draft, Compactor, Dryer - Electric, Washer, Freezer, Water Heater - Tankless
Heat Source Propane - Leased
Laundry Main Floor
Exterior
Exterior Feature Porch(es), Deck(s)
Parking Features Basement Garage, Inside Access, Garage - Front Entry, Garage Door Opener, Additional Storage Area
Garage Spaces 2.0
Utilities Available Under Ground
Water Access N
View Trees/Woods
Roof Type Composite
Accessibility None
Porch Porch(es), Deck(s)
Road Frontage HOA
Attached Garage 2
Total Parking Spaces 2
Garage Y
Building
Lot Description Partly Wooded, Rural, Secluded, Sloping
Story 2
Foundation Permanent
Sewer Septic = # of BR
Water Well
Architectural Style Traditional
Level or Stories 2
Additional Building Above Grade, Below Grade
Structure Type Dry Wall
New Construction N
Schools
School District Garrett County Public Schools
Others
HOA Fee Include Road Maintenance
Senior Community No
Tax ID 1203024792
Ownership Fee Simple
SqFt Source Assessor
Special Listing Condition Standard
Read Less
Want to know what your home might be worth? Contact us for a FREE valuation!

Our team is ready to help you sell your home for the highest possible price ASAP

Bought with Sean H Sober • Taylor Made Deep Creek Vacations & Sales
GET MORE INFORMATION





