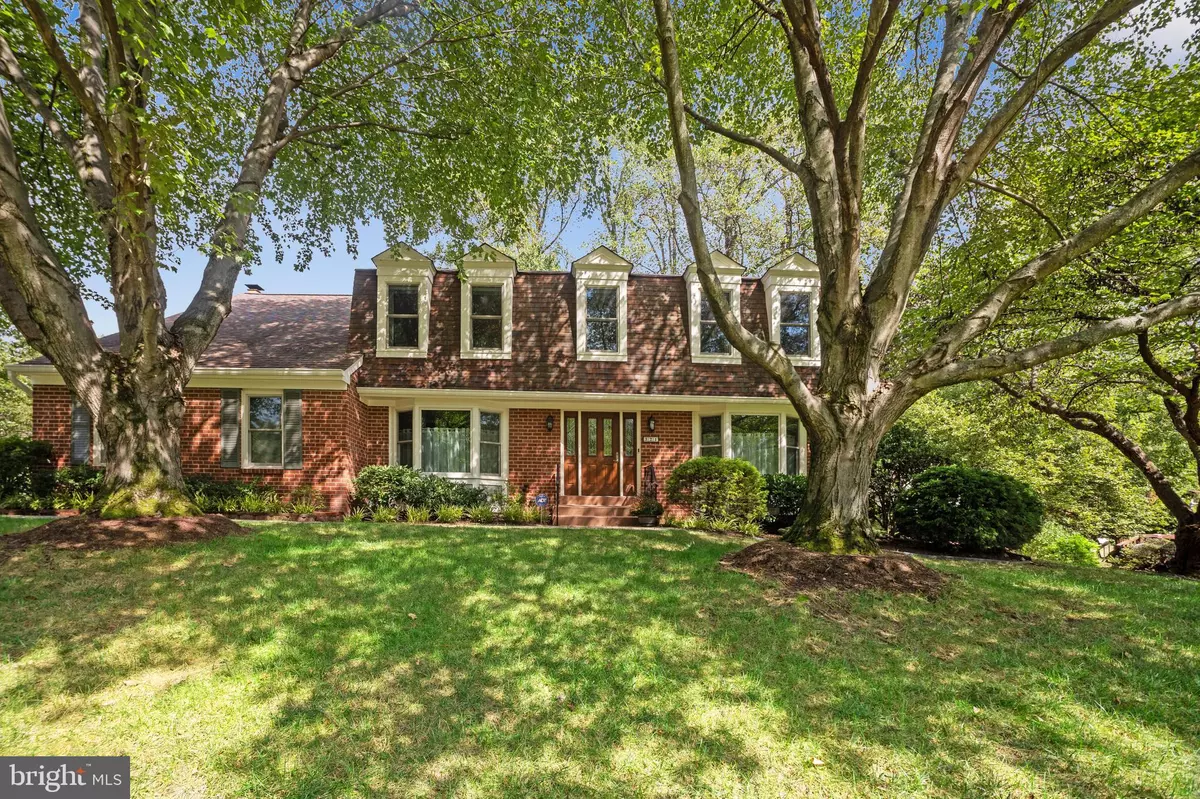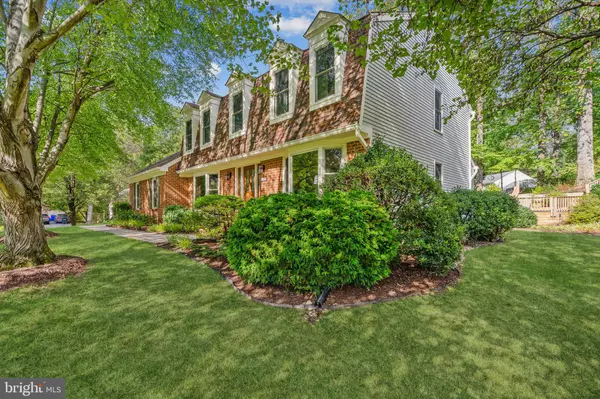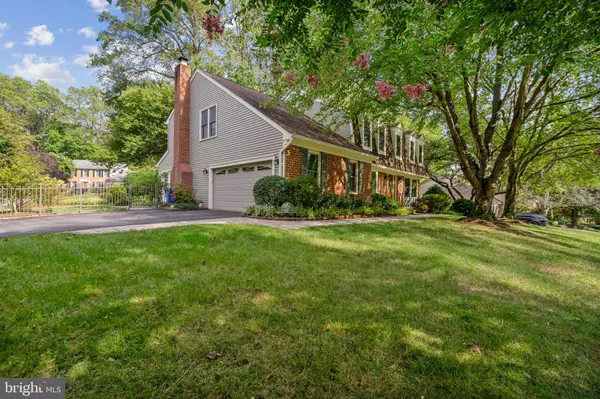$875,000
$899,900
2.8%For more information regarding the value of a property, please contact us for a free consultation.
321 GREENHILL WAY Silver Spring, MD 20904
4 Beds
5 Baths
3,616 SqFt
Key Details
Sold Price $875,000
Property Type Single Family Home
Sub Type Detached
Listing Status Sold
Purchase Type For Sale
Square Footage 3,616 sqft
Price per Sqft $241
Subdivision Valleybrook
MLS Listing ID MDMC2107670
Sold Date 11/30/23
Style Colonial
Bedrooms 4
Full Baths 4
Half Baths 1
HOA Y/N N
Abv Grd Liv Area 3,016
Originating Board BRIGHT
Year Built 1985
Annual Tax Amount $5,593
Tax Year 2022
Lot Size 0.447 Acres
Acres 0.45
Property Description
Welcome to this beautiful 4 bedroom, 5 bath home located on a quiet cul de sac. The home has been meticulously cared for and renovated by its original owners! Situated on a gorgeous lot with mature trees and beautiful landscaping it is a private oasis! Enter the home into the spacious foyer with a den/office on the left and a formal living room and dining room on the right. The dining room has a large bay window that overlooks the private backyard. The kitchen has been completely renovated with new cabinetry, lighting, quartz countertops, large island, stainless steel appliances, 2 refrigerators, double oven, pantry and a large walk-in closet. The laundry room is conveniently located on the main level off the kitchen. A sliding glass door opens to a large expansive deck and patio, perfect for entertaining family and friends. The kitchen connects to a large family room with a gas fireplace, a built-in bookcase and plenty of natural light. The upstairs has 4 generous sized bedrooms all with walk-in closets and three renovated full baths. The primary bedroom has been expanded and has 2 walk-in closets with built-in shelving and storage. The primary bath has been beautifully renovated with two sinks, a deep soaking tub, and a porcelain tiled shower with multiple shower heads for a spa like setting to relax and unwind after a long day. Three other bedrooms and 2 full baths ensure plenty of space and privacy for family and guests. The recreation room in the basement has a wet bar and refrigerator, new flooring, a full bath and is perfect for entertaining and watching your favorite shows or playing games. There is a large workshop with plenty of storage. The fenced backyard has gorgeous landscaping and multiple entertaining areas including the expansive deck and patio, upper play area with a lovely bench area to relax while the kids are playing. The entire yard has a sprinkler system to water the grass and plantings for easy maintenance. Additional updates to the home include newer high effiency HVAC (2016), 40 yr. architectural roof (2007), Anderson Windows and door (2016), fence (2019), Paver Patio and walkway (2016), Samsung washer and dryer (2021), hardwood flooring on main level (2021), carpet (2021), newly insulated attic, driveway was recently paved and the whole house was painted inside and out in 2021! No HOA! The seller will provide a home warranty!
Seller would prefer a rentback.
Location
State MD
County Montgomery
Zoning R200
Rooms
Basement Daylight, Partial, Full, Fully Finished, Heated, Improved
Interior
Hot Water Electric
Heating Forced Air
Cooling Central A/C
Fireplaces Number 1
Fireplace Y
Heat Source Natural Gas
Exterior
Parking Features Garage - Side Entry, Garage Door Opener, Inside Access
Garage Spaces 2.0
Water Access N
Accessibility None
Attached Garage 2
Total Parking Spaces 2
Garage Y
Building
Story 3
Foundation Slab
Sewer Public Sewer
Water Public
Architectural Style Colonial
Level or Stories 3
Additional Building Above Grade, Below Grade
New Construction N
Schools
School District Montgomery County Public Schools
Others
Senior Community No
Tax ID 160502021993
Ownership Fee Simple
SqFt Source Assessor
Acceptable Financing Cash, Conventional, VA
Listing Terms Cash, Conventional, VA
Financing Cash,Conventional,VA
Special Listing Condition Standard
Read Less
Want to know what your home might be worth? Contact us for a FREE valuation!

Our team is ready to help you sell your home for the highest possible price ASAP

Bought with Lacharion C Cushenberry • Trademark Realty, Inc
GET MORE INFORMATION





