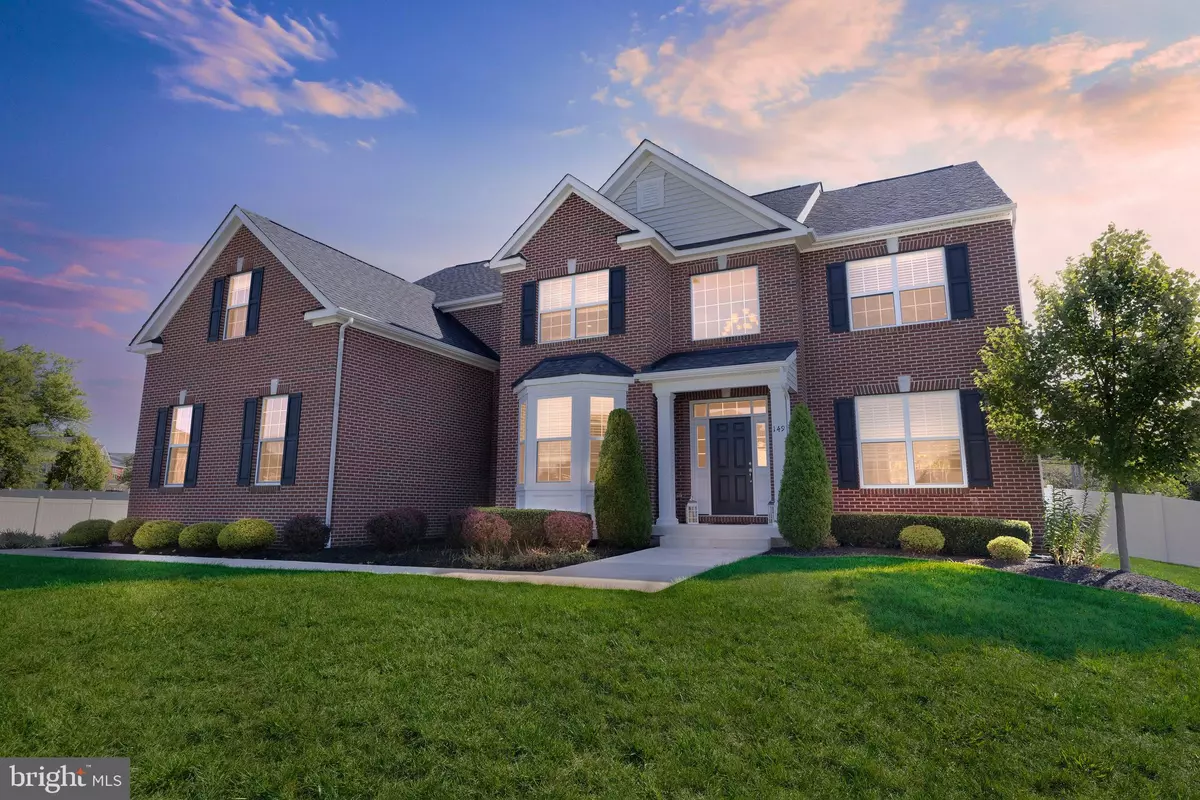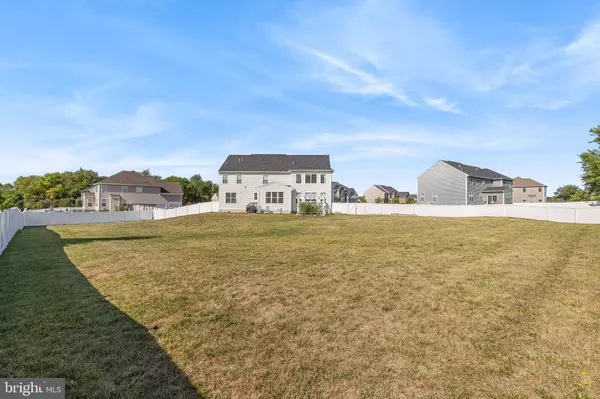$920,000
$999,000
7.9%For more information regarding the value of a property, please contact us for a free consultation.
149 ROSEUM WAY Mullica Hill, NJ 08062
5 Beds
5 Baths
5,091 SqFt
Key Details
Sold Price $920,000
Property Type Single Family Home
Sub Type Detached
Listing Status Sold
Purchase Type For Sale
Square Footage 5,091 sqft
Price per Sqft $180
Subdivision Estates At Devonshir
MLS Listing ID NJGL2033832
Sold Date 12/01/23
Style Colonial
Bedrooms 5
Full Baths 4
Half Baths 1
HOA Fees $55/ann
HOA Y/N Y
Abv Grd Liv Area 3,991
Originating Board BRIGHT
Year Built 2018
Annual Tax Amount $18,027
Tax Year 2022
Lot Dimensions 99.26 x 0.00
Property Description
Welcome to 149 Roseum Way in the charming Mullica Hill, New Jersey! This exceptional residence stands as a testament to exquisite living, offering a wealth of features and upgrades that truly make it a standout property.
As you approach the home, you'll be greeted by a striking brick front that exudes timeless elegance. The three-car garage not only provides ample parking space but also adds to the overall curb appeal of the property.
Inside, this meticulously maintained home boasts a spacious and functional layout. With four bedrooms and three bathrooms on the second floor, there's plenty of room for your family and guests.
The heart of this home is undoubtedly the upgraded gourmet kitchen. It's a culinary enthusiast's dream, equipped with top-of-the-line stainless steel appliances, stunning granite countertops, and a convenient double wall oven. Whether you're preparing daily meals or hosting grand gatherings, this kitchen is sure to impress.
The two-story family room is bathed in natural light, thanks to an abundance of windows that offer scenic views of the surrounding area. A coffered ceiling adds a touch of sophistication, while a stone fireplace creates a cozy atmosphere perfect for relaxing evenings.
Downstairs, the finished basement provides even more living space, ensuring that every member of the household has room to unwind and entertain. With an additional bedroom and bathroom on this level, your guests will feel right at home.
Throughout this residence, you'll discover numerous upgrades and thoughtful touches that enhance both its beauty and functionality. The attention to detail is evident, making this home an elegant and inviting space.
In summary, 149 Roseum Way in Mullica Hill, NJ, is a meticulously maintained and upgraded home that exudes elegance and charm. With its brick front, three-car garage, gourmet kitchen, two-story family room, finished basement, and numerous other features, it offers a luxurious and comfortable living experience for its fortunate occupants. Don't miss the opportunity to call this exquisite property your own.
Location
State NJ
County Gloucester
Area Harrison Twp (20808)
Zoning R1
Rooms
Basement Full, Partially Finished
Interior
Interior Features Crown Moldings, Double/Dual Staircase, Family Room Off Kitchen, Floor Plan - Open, Formal/Separate Dining Room, Kitchen - Gourmet, Kitchen - Island, Kitchen - Table Space, Pantry, Recessed Lighting, Soaking Tub, Walk-in Closet(s), Wood Floors
Hot Water Natural Gas
Cooling Central A/C
Flooring Hardwood, Fully Carpeted, Ceramic Tile
Fireplaces Number 1
Fireplaces Type Gas/Propane, Stone
Equipment Cooktop, Dishwasher, Oven - Wall, Range Hood
Fireplace Y
Appliance Cooktop, Dishwasher, Oven - Wall, Range Hood
Heat Source Natural Gas
Laundry Upper Floor
Exterior
Parking Features Garage - Side Entry
Garage Spaces 3.0
Fence Vinyl
Water Access N
Roof Type Architectural Shingle
Accessibility None
Attached Garage 3
Total Parking Spaces 3
Garage Y
Building
Story 2
Foundation Concrete Perimeter
Sewer Public Sewer
Water Public
Architectural Style Colonial
Level or Stories 2
Additional Building Above Grade, Below Grade
New Construction N
Schools
Middle Schools Clearview Regional M.S.
High Schools Clearview Regional H.S.
School District Harrison Township Public Schools
Others
Senior Community No
Tax ID 08-00052 02-00035
Ownership Fee Simple
SqFt Source Assessor
Acceptable Financing Conventional, Cash
Listing Terms Conventional, Cash
Financing Conventional,Cash
Special Listing Condition Standard
Read Less
Want to know what your home might be worth? Contact us for a FREE valuation!

Our team is ready to help you sell your home for the highest possible price ASAP

Bought with Angela F Barnshaw • Agent06 LLC

GET MORE INFORMATION





