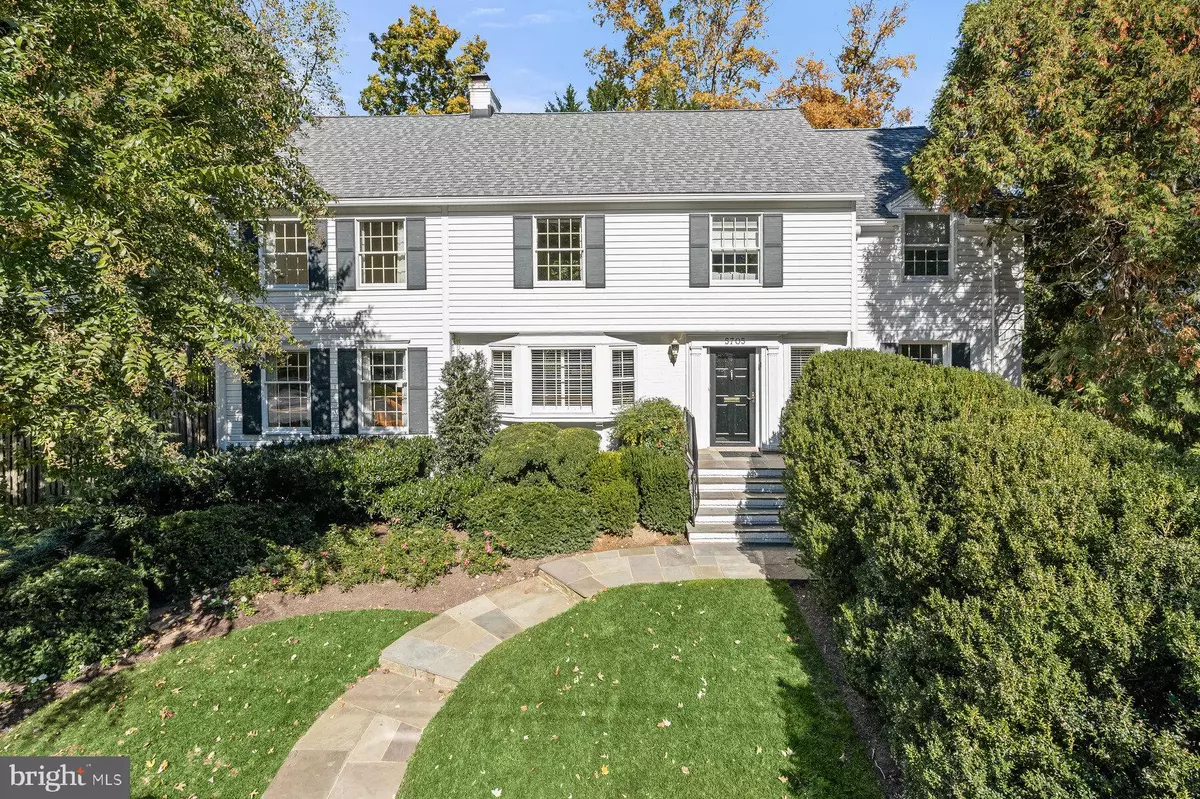$1,820,000
$1,875,000
2.9%For more information regarding the value of a property, please contact us for a free consultation.
5705 ROCKMERE DR Bethesda, MD 20816
4 Beds
5 Baths
4,150 SqFt
Key Details
Sold Price $1,820,000
Property Type Single Family Home
Sub Type Detached
Listing Status Sold
Purchase Type For Sale
Square Footage 4,150 sqft
Price per Sqft $438
Subdivision Sumner
MLS Listing ID MDMC2111222
Sold Date 12/01/23
Style Colonial
Bedrooms 4
Full Baths 4
Half Baths 1
HOA Y/N N
Abv Grd Liv Area 3,668
Originating Board BRIGHT
Year Built 1953
Annual Tax Amount $13,389
Tax Year 2022
Lot Size 8,947 Sqft
Acres 0.21
Property Description
Welcome to 5705 Rockmere Drive, located in the heart of Sumner! This classic center hall colonial has been beautifully expanded and updated to create a home with gracious entertaining spaces, pockets of intimate living, and enough room for the largest gatherings or easy day-to-day living. The wide center hall leads to a living room that expands from the front to the back of the house, featuring a wood-burning fireplace and abundant natural light. The expansive formal dining room boasts chair rail and crown molding, as well as an updated chandelier and custom wallpaper. The home’s stunning, newly renovated gourmet kitchen includes updated cabinetry and hardware, stainless steel appliances, and a generous island. The kitchen is anchored by the light-filled, skylit breakfast area overlooking the beautiful rear garden. The balance of the main floor includes a family room, a gracious office with 15-foot ceilings, and a fabulous powder room. The upper-level features four spacious bedrooms and three full baths. The primary suite spans the width of the house and offers a spacious walk-in closet that could also double as a workout room, a luxury bathroom with a spa tub and a separate steam shower. Opposite the primary suite, there are three more inviting bedrooms, two of which include a loft space for extra storage or as a play space for the kids! The lower level houses a wonderful recreation/playroom, another full bathroom, and an entry to the garage. The Sumner neighborhood is ideally located off the Massachusetts Avenue corridor and is part of the highly desired Woodacres/Pyle/Whitman cluster of schools, providing easy access to shopping, public transportation, parks, the Capital Crescent trail, and more. Welcome home!
Location
State MD
County Montgomery
Zoning R60
Rooms
Basement Fully Finished, Garage Access
Interior
Hot Water Natural Gas
Heating Central
Cooling Central A/C
Fireplaces Number 3
Fireplace Y
Heat Source Natural Gas
Laundry Has Laundry, Dryer In Unit, Lower Floor, Washer In Unit
Exterior
Parking Features Basement Garage, Built In, Garage - Front Entry
Garage Spaces 3.0
Water Access N
Accessibility None
Attached Garage 1
Total Parking Spaces 3
Garage Y
Building
Story 3
Foundation Other
Sewer Public Sewer
Water Public
Architectural Style Colonial
Level or Stories 3
Additional Building Above Grade, Below Grade
New Construction N
Schools
School District Montgomery County Public Schools
Others
Senior Community No
Tax ID 160700608946
Ownership Fee Simple
SqFt Source Assessor
Special Listing Condition Standard
Read Less
Want to know what your home might be worth? Contact us for a FREE valuation!

Our team is ready to help you sell your home for the highest possible price ASAP

Bought with Christopher H Gosnell • TTR Sotheby's International Realty

GET MORE INFORMATION





