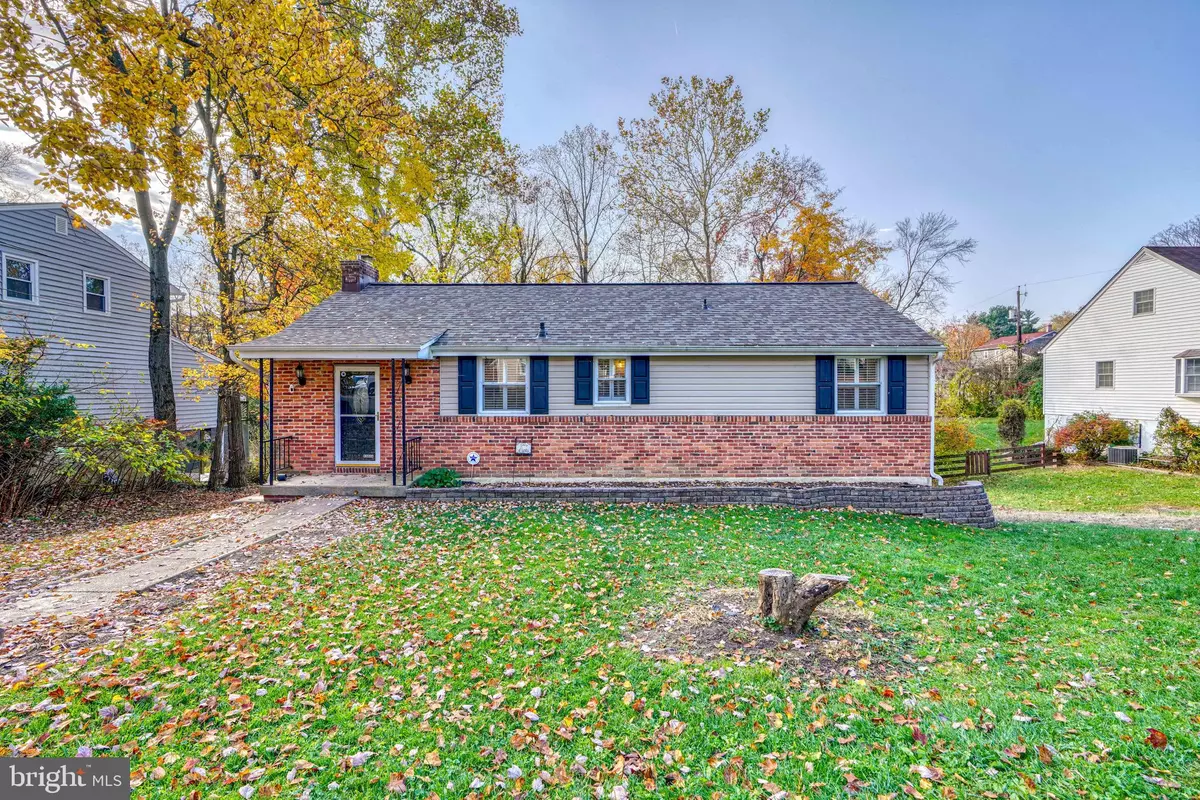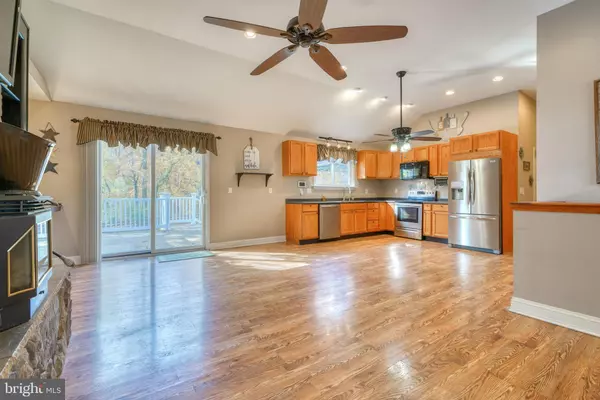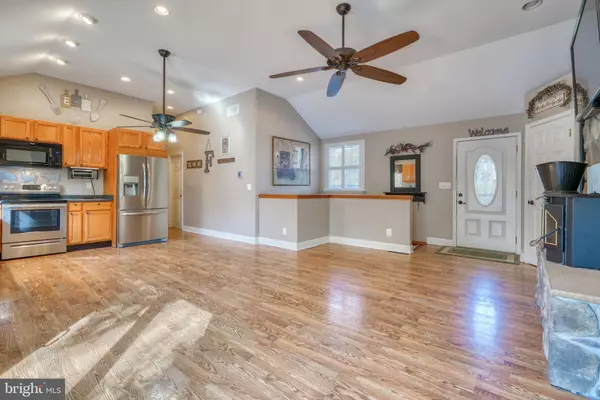$325,000
$319,900
1.6%For more information regarding the value of a property, please contact us for a free consultation.
2813 ONTARIO AVE Parkville, MD 21234
2 Beds
2 Baths
1,571 SqFt
Key Details
Sold Price $325,000
Property Type Single Family Home
Sub Type Detached
Listing Status Sold
Purchase Type For Sale
Square Footage 1,571 sqft
Price per Sqft $206
Subdivision Parkville
MLS Listing ID MDBC2082850
Sold Date 11/30/23
Style Ranch/Rambler
Bedrooms 2
Full Baths 2
HOA Y/N N
Abv Grd Liv Area 946
Originating Board BRIGHT
Year Built 1955
Annual Tax Amount $2,855
Tax Year 2022
Lot Size 0.257 Acres
Acres 0.26
Lot Dimensions 1.00 x
Property Description
Welcome to this charming 2 bed 2 bath rancher, a perfect blend of comfort and convenience. Nestled in a desirable neighborhood, this home offers a delightful living experience—starting with the open floor plan of the upstairs level of the home. You will find an open concept kitchen/living room combo with SS appliances, a gorgeous stone fire place with pellet stove insert, beautiful built ins, and slider doors leading to a huge outdoor deck, perfect for entertaining! Next you'll find 2 large bedrooms and a very spacious hall bath with a separate soaking tub, vanity and stand up shower! Down in the lower level of the home is another living space, remodeled in 2018–with a pellet stove, full bath, doors leading out to the yard, and a utility/laundry/storage area with shelving for added convenience! The large flat yard is conveniently fenced in, and the additional .22 acre rear NON BUILDABLE lot is sold with this property!!
Upgrades include: Roof 2020, basement remodel 2018, Stove 3yrs/fridge 3yrs/dishwasher 3yrs, siding 2011, deck 2010, some new windows.
Do not miss out on this one!! Schedule your showing today!
Location
State MD
County Baltimore
Zoning R
Rooms
Basement Outside Entrance, Interior Access, Partially Finished, Sump Pump, Walkout Level, Windows
Main Level Bedrooms 2
Interior
Interior Features Combination Kitchen/Dining, Entry Level Bedroom, Floor Plan - Open, Stove - Pellet, Wine Storage
Hot Water Electric
Heating Forced Air, Programmable Thermostat, Wood Burn Stove
Cooling Central A/C, Ceiling Fan(s)
Equipment Built-In Microwave, Dishwasher, Dryer, Extra Refrigerator/Freezer, Icemaker, Refrigerator, Stainless Steel Appliances, Stove, Washer
Appliance Built-In Microwave, Dishwasher, Dryer, Extra Refrigerator/Freezer, Icemaker, Refrigerator, Stainless Steel Appliances, Stove, Washer
Heat Source Oil
Laundry Basement
Exterior
Water Access N
Roof Type Architectural Shingle
Accessibility None
Garage N
Building
Story 1
Foundation Concrete Perimeter
Sewer Public Sewer
Water Public
Architectural Style Ranch/Rambler
Level or Stories 1
Additional Building Above Grade, Below Grade
New Construction N
Schools
School District Baltimore County Public Schools
Others
Senior Community No
Tax ID 04090902574380
Ownership Fee Simple
SqFt Source Assessor
Special Listing Condition Standard
Read Less
Want to know what your home might be worth? Contact us for a FREE valuation!

Our team is ready to help you sell your home for the highest possible price ASAP

Bought with Brandon Hoffman • Redfin Corp
GET MORE INFORMATION





