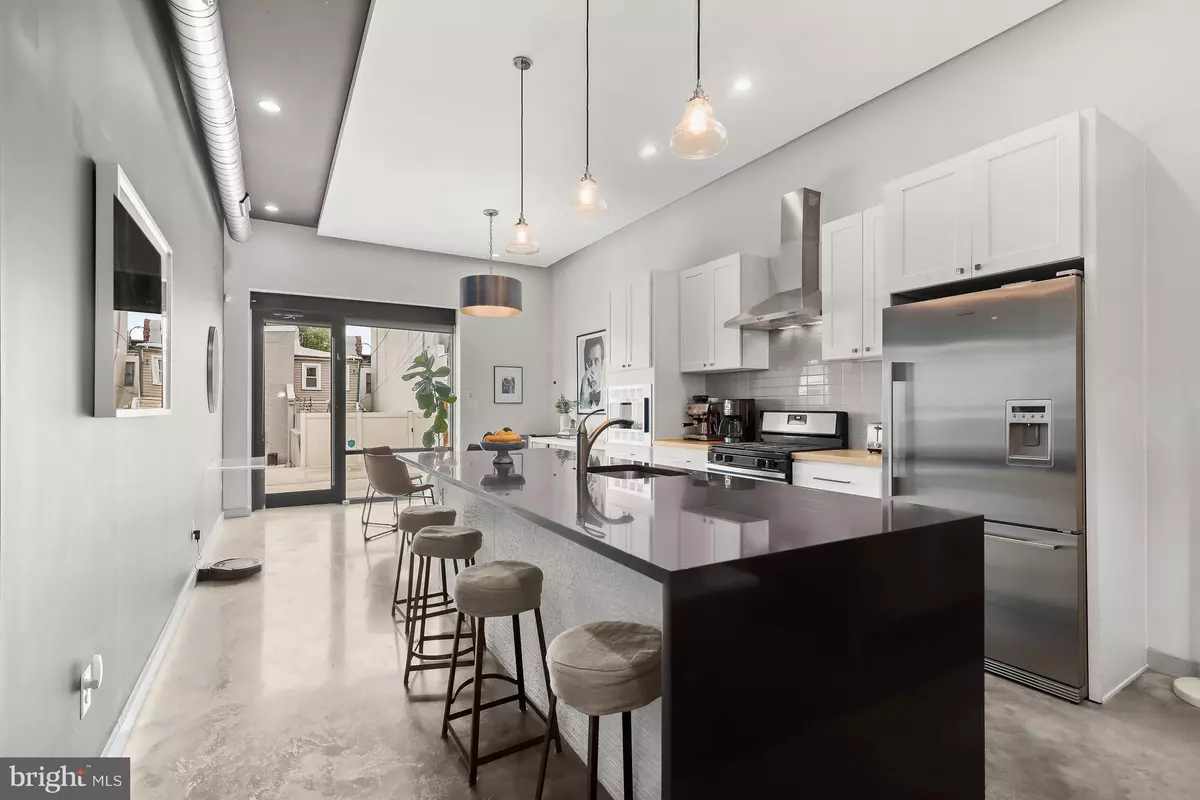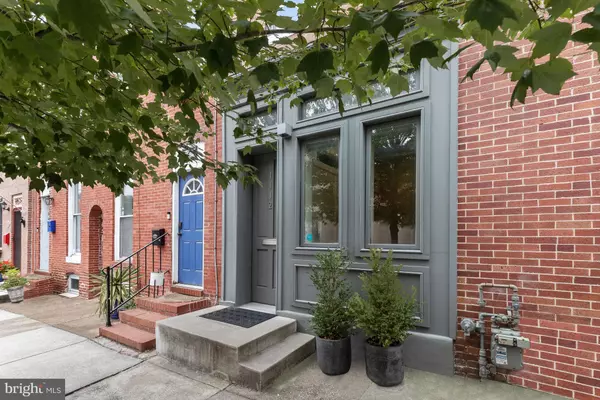$520,000
$535,000
2.8%For more information regarding the value of a property, please contact us for a free consultation.
1112 S HIGHLAND AVE Baltimore, MD 21224
3 Beds
3 Baths
1,680 SqFt
Key Details
Sold Price $520,000
Property Type Townhouse
Sub Type Interior Row/Townhouse
Listing Status Sold
Purchase Type For Sale
Square Footage 1,680 sqft
Price per Sqft $309
Subdivision Canton
MLS Listing ID MDBA2102690
Sold Date 12/01/23
Style Colonial,Federal,Contemporary
Bedrooms 3
Full Baths 3
HOA Y/N N
Abv Grd Liv Area 1,680
Originating Board BRIGHT
Year Built 1920
Annual Tax Amount $10,752
Tax Year 2023
Lot Size 1,263 Sqft
Acres 0.03
Property Description
Sleek and stylish, custom-built contemporary rowhome in the highly sought-after area of Canton within walking distance to Canton Square, Canton Crossing & many great restaurants! Arrive into this beautifully renovated space by way of the front door or the oversized one-car parking pad, providing easy and convenient city living. This sophisticated space provides many possibilities with an open floor plan that allows you to transition from entertaining family and friends to enjoying movie night or reading a good book with ease. Soaring 14' ceilings with architectural details, tailor-made and hand-selected lighting throughout, and polished concrete floors are highlights of this rich and unique home. The gourmet kitchen boasts a center island with a waterfall Quartz countertop, a breakfast bar, stainless steel appliances, a butcher block counter, and a sleek backsplash. A dining area is ideal for morning coffee, tea, or evening cocktails! An office or bedroom with custom California Closet built-ins, designer plush carpet, white oak millwork, and a full bath conclude the main level. Relax and unwind in the primary bedroom suite highlighted by a reverse tray ceiling, a walk-in closet, and an ensuite featuring a ceramic tile walk-in shower, and a double vanity. An additional bedroom suite with gorgeous hardwood floors, that continue throughout the upper level completes the sleeping quarters. Separate entrance to rooftop deck awaits with amazing views of the city! Major commuter routes include Boston Street, I-895, I-95, and I-395. Updates: Roof (2021), California Closets in Office (2020), Deck Refinished, Main Level Bedroom Custom Built-Ins.
Location
State MD
County Baltimore City
Zoning R-8
Direction East
Rooms
Other Rooms Living Room, Dining Room, Primary Bedroom, Bedroom 2, Bedroom 3, Kitchen
Main Level Bedrooms 1
Interior
Interior Features Built-Ins, Carpet, Combination Dining/Living, Entry Level Bedroom, Kitchen - Eat-In, Kitchen - Gourmet, Kitchen - Island, Kitchen - Table Space, Primary Bath(s), Recessed Lighting, Stall Shower, Tub Shower, Walk-in Closet(s), Wood Floors, Upgraded Countertops, Floor Plan - Open
Hot Water Electric
Heating Forced Air, Zoned
Cooling Central A/C, Zoned
Flooring Ceramic Tile, Concrete, Carpet, Hardwood
Equipment Dishwasher, Disposal, Dryer, Freezer, Icemaker, Oven - Self Cleaning, Oven - Single, Stainless Steel Appliances, Washer, Water Heater
Window Features Casement,Double Pane,Wood Frame,Transom,Skylights
Appliance Dishwasher, Disposal, Dryer, Freezer, Icemaker, Oven - Self Cleaning, Oven - Single, Stainless Steel Appliances, Washer, Water Heater
Heat Source Natural Gas
Laundry Dryer In Unit, Has Laundry, Hookup, Washer In Unit, Upper Floor
Exterior
Exterior Feature Deck(s), Roof
Garage Spaces 1.0
Water Access N
View City
Roof Type Built-Up,Flat
Accessibility None
Porch Deck(s), Roof
Total Parking Spaces 1
Garage N
Building
Story 2
Foundation Slab
Sewer Public Sewer
Water Public
Architectural Style Colonial, Federal, Contemporary
Level or Stories 2
Additional Building Above Grade, Below Grade
Structure Type High,9'+ Ceilings,Dry Wall
New Construction N
Schools
Elementary Schools Call School Board
Middle Schools Call School Board
High Schools Call School Board
School District Baltimore City Public Schools
Others
Senior Community No
Tax ID 0326056478 038
Ownership Fee Simple
SqFt Source Assessor
Security Features Main Entrance Lock,Smoke Detector
Acceptable Financing Cash, Conventional, FHA, VA
Listing Terms Cash, Conventional, FHA, VA
Financing Cash,Conventional,FHA,VA
Special Listing Condition Standard
Read Less
Want to know what your home might be worth? Contact us for a FREE valuation!

Our team is ready to help you sell your home for the highest possible price ASAP

Bought with Angela M Vavasori • Cummings & Co. Realtors
GET MORE INFORMATION





