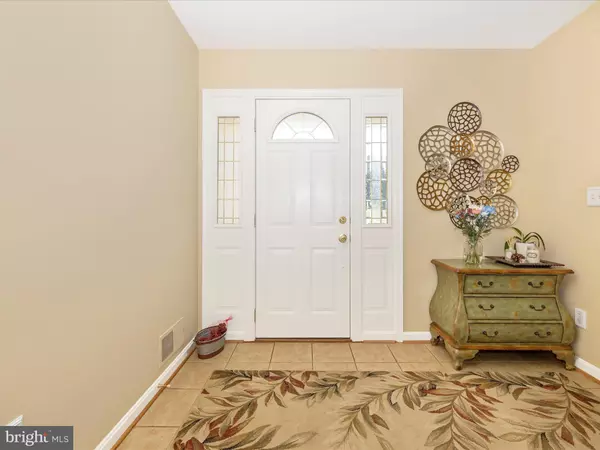$699,000
$699,000
For more information regarding the value of a property, please contact us for a free consultation.
26509 AIKEN DR Clarksburg, MD 20871
3 Beds
4 Baths
2,452 SqFt
Key Details
Sold Price $699,000
Property Type Single Family Home
Sub Type Detached
Listing Status Sold
Purchase Type For Sale
Square Footage 2,452 sqft
Price per Sqft $285
Subdivision Hickory Hill
MLS Listing ID MDMC2104452
Sold Date 11/30/23
Style Ranch/Rambler
Bedrooms 3
Full Baths 2
Half Baths 2
HOA Y/N N
Abv Grd Liv Area 1,982
Originating Board BRIGHT
Year Built 1969
Annual Tax Amount $5,343
Tax Year 2022
Lot Size 1.644 Acres
Acres 1.64
Property Description
Price Just Reduced! Don't miss seeing this Beautiful 3646 Sq. Ft. Rancher situated on a Lovely 1.6 Acre Lot with Fencing and Large Shed. You will enjoy the In Ground Pool and the Water Fall Plus there is a Hot Tub as well. This is perfect for Entertaining with family and friends. This home has it all with 3 bedrooms and 2 1/2 Bathrooms.The Kitchen has a large open center Island and Wood Cabinetry and flooring overlooking the Fireplace and the Living Room and much more!
Location
State MD
County Montgomery
Zoning AR
Rooms
Basement Workshop, Heated, Interior Access, Outside Entrance, Poured Concrete, Connecting Stairway, Fully Finished, Rear Entrance, Shelving, Walkout Stairs
Main Level Bedrooms 3
Interior
Interior Features Carpet, Ceiling Fan(s), Combination Dining/Living, Combination Kitchen/Dining, Combination Kitchen/Living, Family Room Off Kitchen, Floor Plan - Open, Kitchen - Island, Kitchen - Table Space, Tub Shower, Walk-in Closet(s), Window Treatments, Wood Floors, Entry Level Bedroom
Hot Water Electric
Heating Heat Pump - Oil BackUp
Cooling Central A/C, Ceiling Fan(s)
Flooring Carpet, Ceramic Tile, Hardwood, Partially Carpeted
Fireplaces Number 1
Fireplaces Type Mantel(s), Fireplace - Glass Doors, Screen
Equipment Built-In Microwave, Cooktop, Dryer, Icemaker, Refrigerator, Dishwasher, Disposal, Oven/Range - Electric, Washer
Furnishings No
Fireplace Y
Window Features Screens,Atrium
Appliance Built-In Microwave, Cooktop, Dryer, Icemaker, Refrigerator, Dishwasher, Disposal, Oven/Range - Electric, Washer
Heat Source Oil
Laundry Washer In Unit, Basement, Dryer In Unit
Exterior
Exterior Feature Patio(s), Porch(es), Deck(s)
Garage Spaces 4.0
Fence Privacy, Rear, Wrought Iron, Wire, Fully
Pool Fenced, Heated, Concrete, In Ground, Pool/Spa Combo
Utilities Available Propane
Amenities Available None
Water Access N
View Garden/Lawn, Scenic Vista, Panoramic, Trees/Woods
Roof Type Shingle,Composite
Accessibility None
Porch Patio(s), Porch(es), Deck(s)
Total Parking Spaces 4
Garage N
Building
Lot Description Poolside, Rear Yard, Level, Landscaping, Front Yard, Backs to Trees, Cleared, Partly Wooded, Private
Story 2
Foundation Slab
Sewer Private Septic Tank
Water Well, Private
Architectural Style Ranch/Rambler
Level or Stories 2
Additional Building Above Grade, Below Grade
New Construction N
Schools
School District Montgomery County Public Schools
Others
Pets Allowed Y
HOA Fee Include None
Senior Community No
Tax ID 160200023490
Ownership Fee Simple
SqFt Source Assessor
Acceptable Financing Conventional, Cash, VA
Horse Property N
Listing Terms Conventional, Cash, VA
Financing Conventional,Cash,VA
Special Listing Condition Standard
Pets Allowed No Pet Restrictions
Read Less
Want to know what your home might be worth? Contact us for a FREE valuation!

Our team is ready to help you sell your home for the highest possible price ASAP

Bought with Daniel Roberts • Long & Foster Real Estate, Inc.
GET MORE INFORMATION





