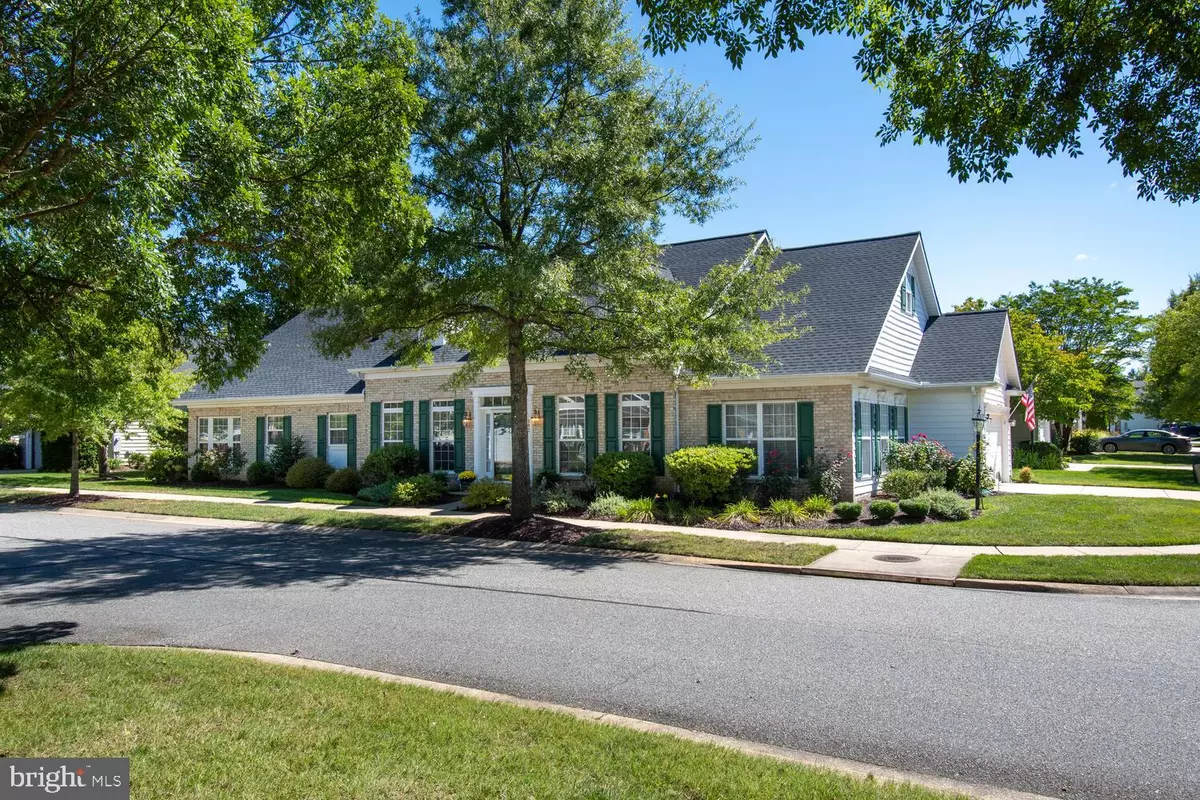$499,900
$499,900
For more information regarding the value of a property, please contact us for a free consultation.
102 SONATA WAY Centreville, MD 21617
3 Beds
2 Baths
2,628 SqFt
Key Details
Sold Price $499,900
Property Type Single Family Home
Sub Type Detached
Listing Status Sold
Purchase Type For Sale
Square Footage 2,628 sqft
Price per Sqft $190
Subdivision Symphony Village
MLS Listing ID MDQA2007626
Sold Date 11/30/23
Style Ranch/Rambler
Bedrooms 3
Full Baths 2
HOA Fees $260/mo
HOA Y/N Y
Abv Grd Liv Area 2,628
Originating Board BRIGHT
Year Built 2004
Annual Tax Amount $5,401
Tax Year 2022
Lot Size 7,407 Sqft
Acres 0.17
Property Description
Welcome to your dream retirement oasis in the heart of the desirable Symphony Village! This exquisite and updated 3-bedroom, 2-bathroom home is nestled within the vibrant and active 55+ retirement community, offering an unparalleled lifestyle of relaxation, recreation, and community engagement. Well-manicured landscaping welcomes you into the amenities-filled neighborhood and continues to this premier corner lot home. Your move-in and age-in-place-ready home has an expansive open-concept floor plan, including a builder addition to the family room and primary suite offering a light-filled reading nook and a large eat-in kitchen. The formal living and dining room provides ample space to entertain new friends in this welcoming community. Updates abound! The roof, HVAC, water heater, and appliances are new within 1-7 years. The new luxurious primary bath includes a large curbless shower and his and her vanity. Updated and maintenance-free means your time can be spent with morning coffee on the patio before tennis or swimming in the indoor and outdoor pools. Hardwood floors, gas fireplace, custom built-ins, and storage round out a lovingly maintained and updated home ready for your enjoyment
To find out more about this special 55+ community check them out at symphonyvillage.net.
Location
State MD
County Queen Annes
Zoning AG
Rooms
Other Rooms Living Room, Dining Room, Primary Bedroom, Bedroom 2, Bedroom 3, Kitchen, Family Room, Laundry, Other, Primary Bathroom
Main Level Bedrooms 3
Interior
Interior Features Breakfast Area, Built-Ins, Carpet, Ceiling Fan(s), Family Room Off Kitchen, Floor Plan - Open, Formal/Separate Dining Room, Kitchen - Gourmet, Primary Bath(s), Upgraded Countertops, Walk-in Closet(s), Wood Floors
Hot Water Electric
Heating Heat Pump(s)
Cooling Ceiling Fan(s), Central A/C
Flooring Carpet, Hardwood
Fireplaces Number 1
Fireplaces Type Gas/Propane
Equipment Cooktop, Dishwasher, Dryer, Exhaust Fan, Microwave, Oven - Wall, Refrigerator, Washer
Fireplace Y
Appliance Cooktop, Dishwasher, Dryer, Exhaust Fan, Microwave, Oven - Wall, Refrigerator, Washer
Heat Source Central, Propane - Leased
Laundry Main Floor
Exterior
Parking Features Garage - Side Entry
Garage Spaces 2.0
Amenities Available Club House, Community Center, Fitness Center, Game Room, Meeting Room, Party Room, Recreational Center, Retirement Community, Swimming Pool
Water Access N
Accessibility Roll-in Shower, 32\"+ wide Doors
Attached Garage 2
Total Parking Spaces 2
Garage Y
Building
Story 1
Foundation Crawl Space
Sewer Public Sewer
Water Public
Architectural Style Ranch/Rambler
Level or Stories 1
Additional Building Above Grade, Below Grade
Structure Type Tray Ceilings
New Construction N
Schools
School District Queen Anne'S County Public Schools
Others
Pets Allowed Y
HOA Fee Include Common Area Maintenance,Lawn Maintenance,Pool(s),Recreation Facility,Snow Removal
Senior Community Yes
Age Restriction 55
Tax ID 1803039935
Ownership Fee Simple
SqFt Source Assessor
Special Listing Condition Standard
Pets Allowed No Pet Restrictions
Read Less
Want to know what your home might be worth? Contact us for a FREE valuation!

Our team is ready to help you sell your home for the highest possible price ASAP

Bought with Edmund D Heffernan II • Coldwell Banker Realty

GET MORE INFORMATION





