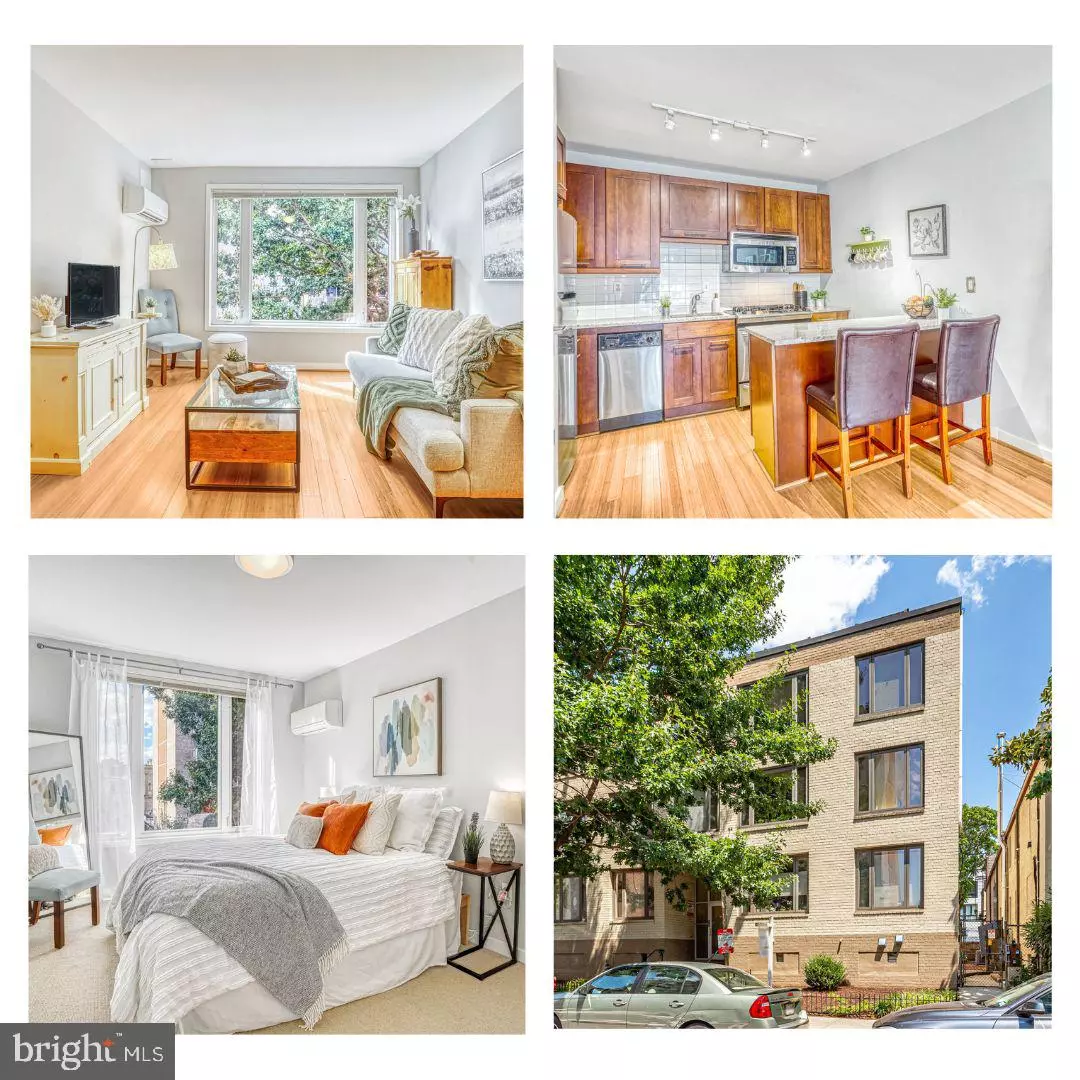$360,000
$359,900
For more information regarding the value of a property, please contact us for a free consultation.
2639 15TH ST NW #306 Washington, DC 20009
1 Bed
1 Bath
552 SqFt
Key Details
Sold Price $360,000
Property Type Condo
Sub Type Condo/Co-op
Listing Status Sold
Purchase Type For Sale
Square Footage 552 sqft
Price per Sqft $652
Subdivision Columbia Heights
MLS Listing ID DCDC2115444
Sold Date 11/30/23
Style Other
Bedrooms 1
Full Baths 1
Condo Fees $406/mo
HOA Y/N N
Abv Grd Liv Area 552
Originating Board BRIGHT
Year Built 1954
Annual Tax Amount $2,362
Tax Year 2022
Property Description
Welcome home! Step inside this gorgeous 1 bedroom condo and you'll love how bright and spacious it is. Stunning bamboo floors lead you into the sizable kitchen, which features stainless steel appliances, granite countertops, a ceramic tile backsplash, track lighting, and a breakfast bar. It opens directly into the combined living and dining space, with a beautiful picture window flooding the room with natural lighting. This open floor plan is ideal for entertaining friends and family! Continue into the home and you'll find the expansive bedroom boasts plush carpeting, a wide closet and a large window. In the hall, the handsome full bathroom includes a walk-in glass shower and plenty of cabinet space. The in-unit washer and dryer saves you from sharing the communal laundry room! A ductless mini-split HVAC system, with separate units in the bedroom and living room, allows you to customize your comfort and cool rooms individually. This condo has a dedicated storage unit, plus access to the community garden space and plenty of street parking. The residential neighborhood is situated in the perfect location, with lively choices in Adams Morgan, Mt Pleasant, and Columbia Heights all nearby. It is conveniently located near everything you could ask for! Minutes to Harris Teeter, Whole Foods, Target, Two Farmer's Markets, Meridian Hill Park, Marie Reed Pool & Athletic Fields, Rock Creek Park Trails, Ben's Chili Bowl, Busboys & Poets, Founding Farmers, Le Diplomat, 9:30 Club, Capital One Arena, The National Zoo, MedStar Hospital Center, and Children's National Hospital. Quick access to Metrobus stops, Columbia Heights Metro Station, DuPont Circle Metro Station, 14th Street, Florida Avenue, Connecticut Avenue, Georgia Avenue, and I-395. Come check out your new home today!
Location
State DC
County Washington
Zoning RESIDENTIAL
Rooms
Main Level Bedrooms 1
Interior
Interior Features Kitchen - Island, Combination Kitchen/Living, Combination Kitchen/Dining, Upgraded Countertops, Wood Floors, Floor Plan - Open
Hot Water Natural Gas
Heating Wall Unit
Cooling Wall Unit, Ductless/Mini-Split
Equipment Dishwasher, Dryer, Disposal, Oven/Range - Gas, Refrigerator, Microwave, Washer
Fireplace N
Appliance Dishwasher, Dryer, Disposal, Oven/Range - Gas, Refrigerator, Microwave, Washer
Heat Source Electric
Laundry Washer In Unit, Dryer In Unit
Exterior
Amenities Available Other, Extra Storage, Laundry Facilities
Water Access N
Accessibility None
Garage N
Building
Story 1
Unit Features Garden 1 - 4 Floors
Sewer Public Sewer
Water Public
Architectural Style Other
Level or Stories 1
Additional Building Above Grade, Below Grade
New Construction N
Schools
Elementary Schools H.D. Cooke
Middle Schools Columbia Heights Education Campus
High Schools Cardozo Education Campus
School District District Of Columbia Public Schools
Others
Pets Allowed Y
HOA Fee Include Common Area Maintenance,Gas,Ext Bldg Maint,Management,Insurance,Reserve Funds,Snow Removal,Trash,Water
Senior Community No
Tax ID 2666//2022
Ownership Condominium
Security Features Carbon Monoxide Detector(s),Smoke Detector,Security System
Acceptable Financing FHA, Cash, Conventional, VA
Listing Terms FHA, Cash, Conventional, VA
Financing FHA,Cash,Conventional,VA
Special Listing Condition Standard
Pets Allowed Number Limit
Read Less
Want to know what your home might be worth? Contact us for a FREE valuation!

Our team is ready to help you sell your home for the highest possible price ASAP

Bought with Jeff Leighton • EXP Realty, LLC
GET MORE INFORMATION





