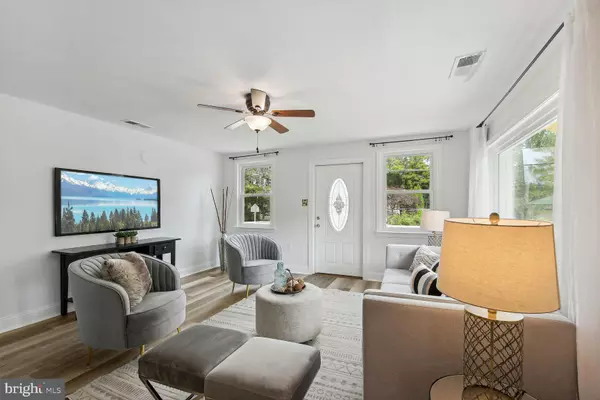$400,000
$425,000
5.9%For more information regarding the value of a property, please contact us for a free consultation.
34 MAIN ST Round Hill, VA 20141
3 Beds
1 Bath
1,120 SqFt
Key Details
Sold Price $400,000
Property Type Single Family Home
Sub Type Detached
Listing Status Sold
Purchase Type For Sale
Square Footage 1,120 sqft
Price per Sqft $357
Subdivision Town Of Round Hill
MLS Listing ID VALO2058952
Sold Date 11/30/23
Style Craftsman
Bedrooms 3
Full Baths 1
HOA Y/N N
Abv Grd Liv Area 1,120
Originating Board BRIGHT
Year Built 1900
Annual Tax Amount $3,585
Tax Year 2023
Lot Size 0.550 Acres
Acres 0.55
Property Description
UNBELIEVABLE OPPORTUNITY TO OWN A PIECE OF HISTORY! The original Round Hill Train Depot this Charming Cottage with adorable front porch looking out on the historic street and homes. Step into your renovated and upgraded single family home featuring a sun filled open concept living and dining areas with eat-in kitchen. Brand new on trend luxury vinyl plank installed throughout entire property, freshly painted throughout and a brand new electrical panel, brand new insulation in attic. Updated, large bathroom with wainscoting and all new fixtures. All 3 bedrooms have closets & ceiling fans, rare in a home of its age. There is so much opportunity to make your dream home in the adorable Town of Round Hill at an unbeatable price.
Home has been inspected and foundation does not meet current code requirements, it is strongly recommended that repairs/improvements be made. Property being sold AS-IS and priced to reflect need for repairs to property - can be done in conjunction with an addition to the home to make your dream home on the perfect lot! Home priced to sell, with so much opportunity to expand. Please inquire with agent on more information regarding foundation and estimate for repairs/improvements.
Location
State VA
County Loudoun
Zoning RH:R2
Rooms
Other Rooms Living Room, Bedroom 2, Bedroom 3, Kitchen, Bedroom 1, Bathroom 1
Main Level Bedrooms 3
Interior
Interior Features Attic, Ceiling Fan(s), Combination Kitchen/Dining, Dining Area, Entry Level Bedroom, Floor Plan - Open, Kitchen - Country, Kitchen - Eat-In, Tub Shower
Hot Water Electric
Heating Heat Pump(s)
Cooling Central A/C, Ceiling Fan(s), Heat Pump(s)
Flooring Luxury Vinyl Plank
Equipment Built-In Microwave, Dishwasher, Disposal, Oven/Range - Electric, Refrigerator, Stainless Steel Appliances, Dryer, Washer, Water Heater
Fireplace N
Appliance Built-In Microwave, Dishwasher, Disposal, Oven/Range - Electric, Refrigerator, Stainless Steel Appliances, Dryer, Washer, Water Heater
Heat Source Electric
Laundry Dryer In Unit, Main Floor, Has Laundry, Washer In Unit
Exterior
Garage Spaces 4.0
Water Access N
Roof Type Metal
Accessibility None
Total Parking Spaces 4
Garage N
Building
Lot Description Backs to Trees, Rear Yard
Story 1
Foundation Crawl Space
Sewer Public Sewer
Water Public
Architectural Style Craftsman
Level or Stories 1
Additional Building Above Grade, Below Grade
Structure Type Dry Wall
New Construction N
Schools
Elementary Schools Round Hill
Middle Schools Harmony
High Schools Woodgrove
School District Loudoun County Public Schools
Others
Senior Community No
Tax ID 584201389000
Ownership Fee Simple
SqFt Source Assessor
Special Listing Condition Standard
Read Less
Want to know what your home might be worth? Contact us for a FREE valuation!

Our team is ready to help you sell your home for the highest possible price ASAP

Bought with Margaret E Geisler • Century 21 Redwood Realty
GET MORE INFORMATION





