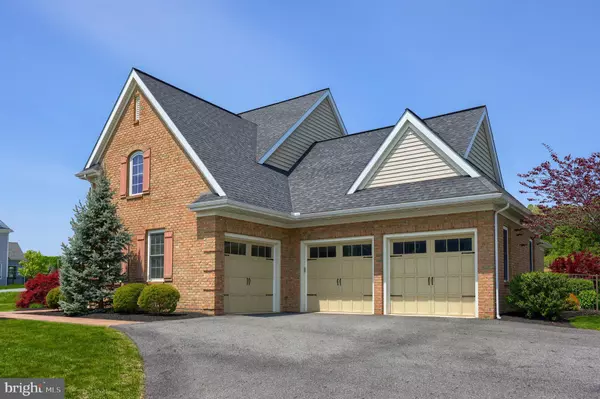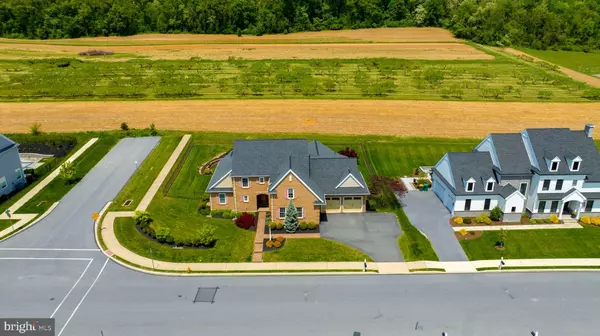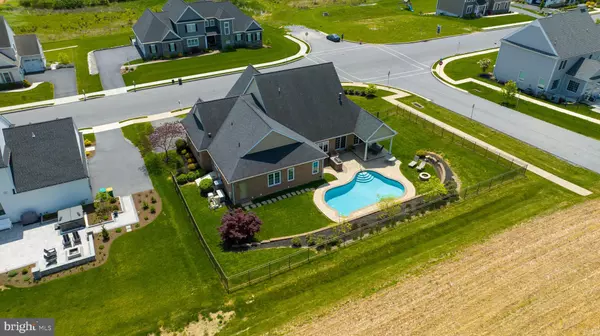$966,000
$975,000
0.9%For more information regarding the value of a property, please contact us for a free consultation.
503 E DELP RD Lancaster, PA 17601
4 Beds
4 Baths
3,337 SqFt
Key Details
Sold Price $966,000
Property Type Single Family Home
Sub Type Detached
Listing Status Sold
Purchase Type For Sale
Square Footage 3,337 sqft
Price per Sqft $289
Subdivision Brooklawn
MLS Listing ID PALA2033640
Sold Date 11/17/23
Style Traditional,Transitional,Other
Bedrooms 4
Full Baths 3
Half Baths 1
HOA Fees $10/ann
HOA Y/N Y
Abv Grd Liv Area 3,212
Originating Board BRIGHT
Year Built 2015
Annual Tax Amount $15,098
Tax Year 2022
Lot Size 0.480 Acres
Acres 0.48
Lot Dimensions 0.00 x 0.00
Property Description
The Allison Whittaker Group is excited to present a remarkable EG STOLTZFUS Custom Designed all brick home in the prestigious Brooklawn Community. The current owners with assistance from the Stoltzfus Team designedd this extraordinary residence that is situated on a spacious corner lot of nearly ½ acre; providing a serene and bucolic lifestyle. The neighborhood, located between Oregon Pike and Lititz Pike, offers a tranquil ambiance while granting easy access to various amenities. The house itself is a true masterpiece, boasting 4 bedrooms, 3 full baths, and a convenient half-bath, ensuring comfort for the owner's family and guests. The home is 100 % engineered flooring . One of the notable features is the first-floor Master Bedroom, which offers exceptional convenience. The master suite caters to your every need, featuring an additional room that can serve as an office, a workout space, or a tranquil meditation area. The master bathroom provides a spa-like experience with an oversized raised double bowl vanity, elegant tile floors, a fully tiled walk-in master shower with a rainforest showerhead and additional ancillary faucets for added luxury. Additionally, there is a private luxurious soaking tub and a Jacuzzi to help you unwind after a long week. The first floor also includes a second bedroom with its own entrance, making it ideal for privacy or as an office space for hybrid or in-home office arrangements. This bedroom has a fully equipped bathroom with a shower, a linen closet, and wonderful appointments. The open-plan design of the home features endless custom cabinetry for storage in the kitchen, which was expertly designed by the highly regarded Red Rose Cabinetry. Premium quartz and granite counters, along with cherry cabinets, a pantry, and specialized storage options, enhance the kitchen's functionality. The island provides a great prep area and offers special drawers for easy storage. On the second floor, there are two generously sized bedrooms that share a full bathroom equipped with double sinks and a raised vanity, as well as a full bath/shower. The lower level of the house features superior walls, making it easy to finish and customize according to your needs. The HVAC system, plumbing, specialized air filtration system with 3 zones, and whole house vacuum offer the ultimate in comfort and ease everyday.
Entertainment and relaxation extend to the outdoor spaces, where a stamped patio with a roof and retractable sunbrella awaits you, providing the perfect setting to enjoy the fresh air regardless of the weather. The centerpiece of the backyard is the stunning saltwater pool, inviting you to take a dip and rejuvenate on warm summer days. Additionally, an outdoor kitchen with premium appliances awaits your culinary creations, making outdoor dining and entertaining an absolute delight. 3 car oversized garage space which is finished and ready to accomodate the largest SUV and workshop, storage, or whatever you have in mind for this huge 700SF + space. If you're seeking an idyllic home that offers both convenience and tranquility, this EG STOLTZFUS Custom Designed residence in Brooklawn I is the perfect fit. Don't miss the opportunity to experience the lifestyle you've been dreaming of—make this exquisite property your forever home.
Location
State PA
County Lancaster
Area Manheim Twp (10539)
Zoning RESIDENTIAL
Direction Southeast
Rooms
Other Rooms Dining Room, Primary Bedroom, Sitting Room, Bedroom 2, Bedroom 3, Bedroom 4, Kitchen, Family Room, Basement, Laundry, Mud Room, Bathroom 1, Bathroom 2, Bonus Room, Full Bath, Half Bath
Basement Interior Access, Partially Finished, Outside Entrance, Poured Concrete, Sump Pump, Unfinished, Water Proofing System, Heated, Connecting Stairway
Main Level Bedrooms 2
Interior
Interior Features Central Vacuum, Breakfast Area, Built-Ins, Combination Kitchen/Dining, Entry Level Bedroom, Family Room Off Kitchen, Floor Plan - Open, Kitchen - Island, Recessed Lighting, Walk-in Closet(s), Wood Floors
Hot Water 60+ Gallon Tank
Cooling Central A/C, Air Purification System, Zoned
Flooring Engineered Wood, 3000+ PSI, Ceramic Tile, Concrete
Fireplaces Number 1
Equipment Central Vacuum, Dishwasher, Disposal, Energy Efficient Appliances
Furnishings No
Fireplace Y
Window Features Energy Efficient
Appliance Central Vacuum, Dishwasher, Disposal, Energy Efficient Appliances
Heat Source Natural Gas
Laundry Has Laundry, Main Floor, Washer In Unit, Dryer In Unit
Exterior
Exterior Feature Patio(s)
Parking Features Garage - Front Entry, Garage - Side Entry, Garage Door Opener, Inside Access
Garage Spaces 6.0
Fence Rear, Decorative, Privacy
Pool In Ground, Heated, Saltwater
Utilities Available Cable TV, Cable TV Available, Electric Available, Natural Gas Available, Multiple Phone Lines, Sewer Available, Under Ground, Water Available
Amenities Available None
Water Access N
View Trees/Woods, Garden/Lawn
Roof Type Architectural Shingle
Street Surface Paved
Accessibility 2+ Access Exits
Porch Patio(s)
Road Frontage Boro/Township
Attached Garage 3
Total Parking Spaces 6
Garage Y
Building
Lot Description Backs - Parkland, Landscaping, Trees/Wooded, Crops Reserved, No Thru Street
Story 2
Foundation Passive Radon Mitigation
Sewer Public Sewer
Water Public
Architectural Style Traditional, Transitional, Other
Level or Stories 2
Additional Building Above Grade, Below Grade
Structure Type 9'+ Ceilings,Dry Wall,High
New Construction N
Schools
Elementary Schools Nitrauer
Middle Schools Manheim Township
High Schools Manheim Township
School District Manheim Township
Others
HOA Fee Include None
Senior Community No
Tax ID 390-55762-0-0000
Ownership Fee Simple
SqFt Source Assessor
Acceptable Financing Cash, Conventional
Horse Property N
Listing Terms Cash, Conventional
Financing Cash,Conventional
Special Listing Condition Standard
Read Less
Want to know what your home might be worth? Contact us for a FREE valuation!

Our team is ready to help you sell your home for the highest possible price ASAP

Bought with Nancy Werner • Berkshire Hathaway HomeServices Homesale Realty
GET MORE INFORMATION





