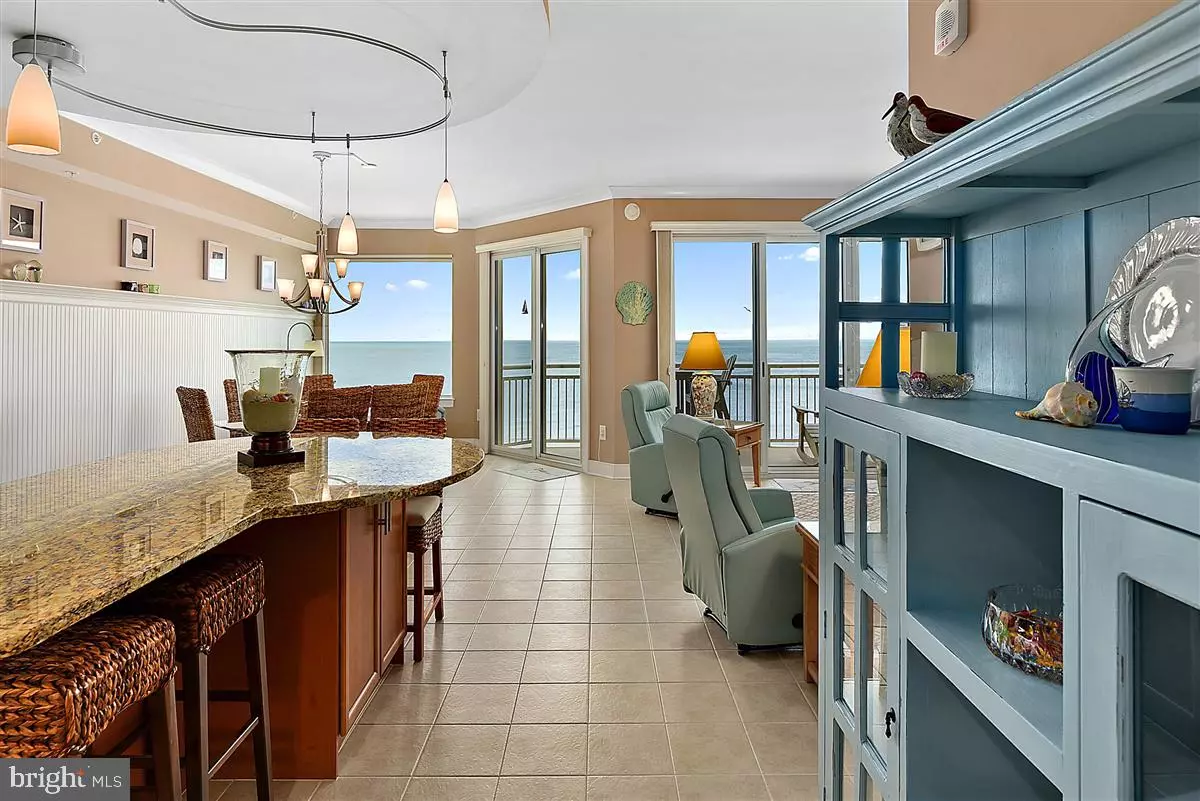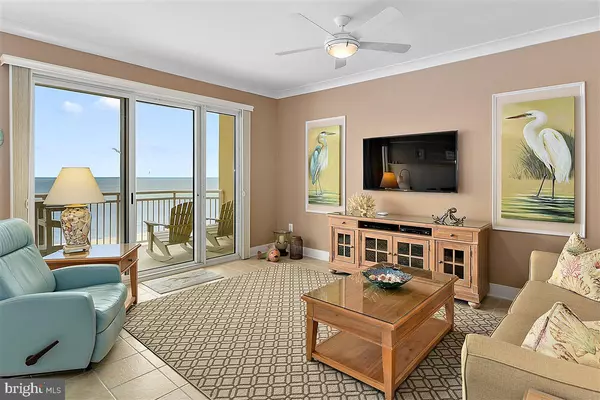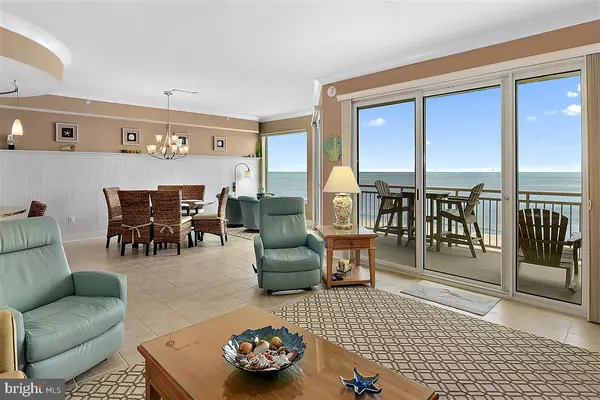$1,325,000
$1,350,000
1.9%For more information regarding the value of a property, please contact us for a free consultation.
2 48TH ST #408 Ocean City, MD 21842
3 Beds
3 Baths
1,790 SqFt
Key Details
Sold Price $1,325,000
Property Type Condo
Sub Type Condo/Co-op
Listing Status Sold
Purchase Type For Sale
Square Footage 1,790 sqft
Price per Sqft $740
Subdivision None Available
MLS Listing ID MDWO2017824
Sold Date 11/29/23
Style Unit/Flat
Bedrooms 3
Full Baths 3
Condo Fees $808/mo
HOA Y/N N
Abv Grd Liv Area 1,790
Originating Board BRIGHT
Year Built 2008
Annual Tax Amount $10,280
Tax Year 2022
Lot Dimensions 0.00 x 0.00
Property Description
Entered for comparable sale purposes only and sold without listing in MLS. Direct oceanfront F-Style Residence at the Gateway Grand! Relax and take in the soothing panoramic views of the Atlantic Ocean in this designer furnished turn key property. The attention to detail inside is like no other, from the custom millwork in the entrance hallway and dining room to the textured ceramic tile backsplash in the kitchen. This residence has been meticulously maintained by it's current owners. Included in the sale is a deeded storage locker #124. The Gateway Grand is one of the most luxurious and newest buildings in Ocean City, MD featuring indoor and outdoor pools, kids club room, fitness center, on-site management, on-site maintenance, security, and the list continues!
Location
State MD
County Worcester
Area Direct Oceanfront (80)
Zoning RESIDENTIAL
Direction West
Rooms
Main Level Bedrooms 3
Interior
Interior Features Carpet, Ceiling Fan(s), Chair Railings, Combination Dining/Living, Combination Kitchen/Dining, Combination Kitchen/Living, Crown Moldings, Dining Area, Entry Level Bedroom, Flat, Floor Plan - Open, Kitchen - Island, Primary Bath(s), Recessed Lighting, Sprinkler System, Tub Shower, Upgraded Countertops, Wainscotting, Walk-in Closet(s), WhirlPool/HotTub, Window Treatments
Hot Water Other
Heating Heat Pump(s)
Cooling Ceiling Fan(s), Central A/C, Heat Pump(s)
Flooring Ceramic Tile, Carpet
Equipment Built-In Microwave, Dishwasher, Disposal, Dryer - Electric, Exhaust Fan, Oven/Range - Electric, Refrigerator, Stainless Steel Appliances, Washer
Furnishings Yes
Fireplace N
Window Features Insulated,Screens
Appliance Built-In Microwave, Dishwasher, Disposal, Dryer - Electric, Exhaust Fan, Oven/Range - Electric, Refrigerator, Stainless Steel Appliances, Washer
Heat Source Electric, Other
Laundry Dryer In Unit, Washer In Unit, Main Floor
Exterior
Exterior Feature Balcony
Parking Features Covered Parking
Garage Spaces 2.0
Utilities Available Cable TV Available, Electric Available
Amenities Available Common Grounds, Elevator, Exercise Room, Extra Storage, Fitness Center, Game Room, Meeting Room, Party Room, Pool - Indoor, Pool - Outdoor, Security, Swimming Pool
Waterfront Description Sandy Beach
Water Access N
View Ocean
Roof Type Built-Up,Flat
Street Surface Black Top
Accessibility Doors - Lever Handle(s)
Porch Balcony
Total Parking Spaces 2
Garage Y
Building
Lot Description Cleared, Landscaping, Poolside
Story 1
Unit Features Hi-Rise 9+ Floors
Foundation Pillar/Post/Pier
Sewer Public Sewer
Water Public
Architectural Style Unit/Flat
Level or Stories 1
Additional Building Above Grade, Below Grade
Structure Type Dry Wall
New Construction N
Schools
School District Worcester County Public Schools
Others
Pets Allowed Y
HOA Fee Include Common Area Maintenance,Ext Bldg Maint,Insurance,Management,Pool(s),Reserve Funds,Snow Removal,Trash,Water
Senior Community No
Tax ID 2410763703
Ownership Condominium
Security Features Desk in Lobby,Exterior Cameras,Surveillance Sys,Sprinkler System - Indoor,Smoke Detector
Acceptable Financing Cash, Conventional
Horse Property N
Listing Terms Cash, Conventional
Financing Cash,Conventional
Special Listing Condition Standard
Pets Allowed Cats OK, Dogs OK, Number Limit
Read Less
Want to know what your home might be worth? Contact us for a FREE valuation!

Our team is ready to help you sell your home for the highest possible price ASAP

Bought with Mattie K D'Anthony • RE/MAX Advantage Realty
GET MORE INFORMATION





