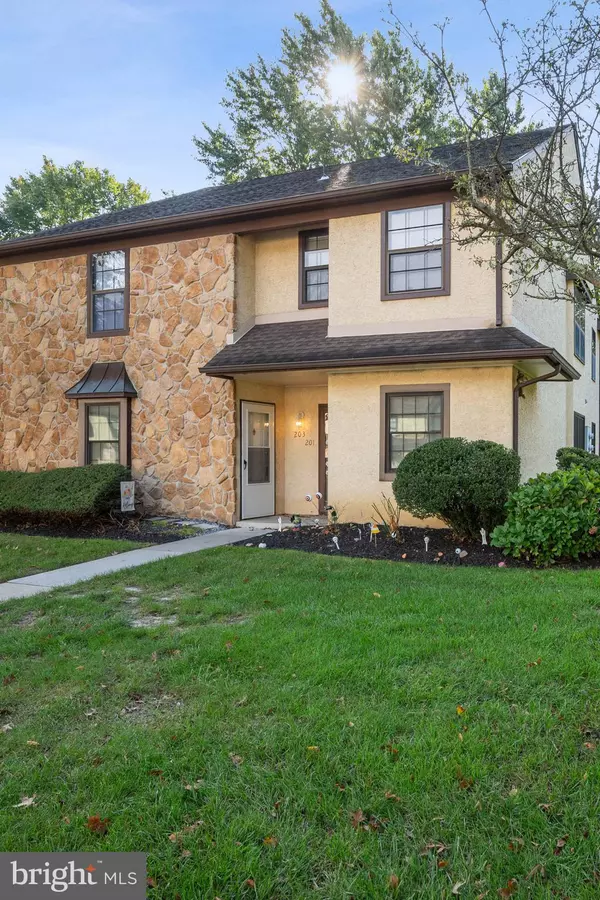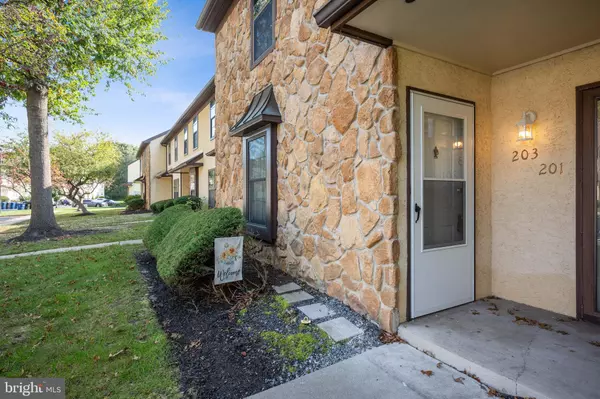$235,500
$230,000
2.4%For more information regarding the value of a property, please contact us for a free consultation.
203 ALLENS LN Mullica Hill, NJ 08062
2 Beds
2 Baths
1,348 SqFt
Key Details
Sold Price $235,500
Property Type Condo
Sub Type Condo/Co-op
Listing Status Sold
Purchase Type For Sale
Square Footage 1,348 sqft
Price per Sqft $174
Subdivision Walnut Glen
MLS Listing ID NJGL2031676
Sold Date 11/27/23
Style Colonial
Bedrooms 2
Full Baths 2
HOA Fees $253/mo
HOA Y/N Y
Abv Grd Liv Area 1,348
Originating Board BRIGHT
Year Built 1988
Annual Tax Amount $4,161
Tax Year 2022
Lot Dimensions 0.00 x 0.00
Property Description
Beautiful second floor, end-unit condo. Newly renovated, it has 2 bedrooms and 2 full baths in the popular community of Walnut Glen in Mullica Hill. 1,348 square foot. Roof was replaced two years ago by the Association.
Freshly painted and new high-quality carpet throughout. Updated electric and lighting. Updated eat-in kitchen with new ceramic floor, cabinets, granite countertop with backsplash. Full package of new kitchen appliances, including refrigerator, stove, dishwasher, and microwave.
A huge living and dining room lead to a large balcony with a nice view for your morning coffee. Two nice- sized bedrooms with walk-in closet. Again, freshly painted and carpeted with recessed lights. Newly renovated, two full bathrooms.
Large laundry room with new washer and dryer.
Conveniently located near shopping, a fitness center, and post office. The Ella Harris Recreation Park is just across the road. These are some of the local amenities you will have living in the heart of Mullica Hill. Close to the NJ Turnpike; convenient access to Pennsylvania.
Location
State NJ
County Gloucester
Area Harrison Twp (20808)
Zoning R2
Rooms
Other Rooms Living Room, Dining Room, Bedroom 2, Kitchen, Bedroom 1
Main Level Bedrooms 2
Interior
Hot Water Natural Gas
Heating Central
Cooling Central A/C
Flooring Ceramic Tile, Carpet
Equipment Oven/Range - Gas, Refrigerator, Dishwasher, Washer, Dryer
Furnishings No
Fireplace N
Appliance Oven/Range - Gas, Refrigerator, Dishwasher, Washer, Dryer
Heat Source Natural Gas
Laundry Main Floor
Exterior
Parking On Site 2
Utilities Available Cable TV Available
Amenities Available None
Water Access N
Roof Type Shingle
Accessibility None
Garage N
Building
Story 1
Unit Features Garden 1 - 4 Floors
Sewer Public Sewer
Water Public
Architectural Style Colonial
Level or Stories 1
Additional Building Above Grade, Below Grade
New Construction N
Schools
High Schools Clearview Regional H.S.
School District Clearview Regional Schools
Others
Pets Allowed Y
HOA Fee Include Common Area Maintenance,Ext Bldg Maint,Management,Parking Fee,Snow Removal
Senior Community No
Tax ID 08-00057 11-00001 01-C1316
Ownership Condominium
Acceptable Financing Cash, Conventional, FHA, VA
Listing Terms Cash, Conventional, FHA, VA
Financing Cash,Conventional,FHA,VA
Special Listing Condition Standard
Pets Allowed Case by Case Basis
Read Less
Want to know what your home might be worth? Contact us for a FREE valuation!

Our team is ready to help you sell your home for the highest possible price ASAP

Bought with Frances Manzoni • Century 21 Rauh & Johns

GET MORE INFORMATION





