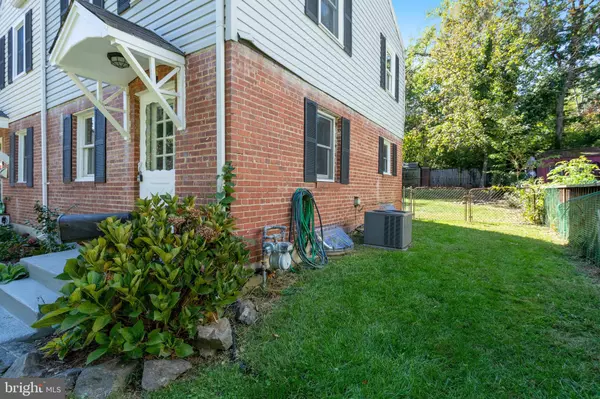$490,000
$500,000
2.0%For more information regarding the value of a property, please contact us for a free consultation.
2103 FARRINGTON AVE Alexandria, VA 22303
2 Beds
2 Baths
816 SqFt
Key Details
Sold Price $490,000
Property Type Single Family Home
Sub Type Twin/Semi-Detached
Listing Status Sold
Purchase Type For Sale
Square Footage 816 sqft
Price per Sqft $600
Subdivision Huntington
MLS Listing ID VAFX2151512
Sold Date 11/27/23
Style Colonial
Bedrooms 2
Full Baths 1
Half Baths 1
HOA Y/N N
Abv Grd Liv Area 816
Originating Board BRIGHT
Year Built 1948
Annual Tax Amount $4,849
Tax Year 2023
Lot Size 2,722 Sqft
Acres 0.06
Property Description
3 level, 2 br/1.5 bath duplex near the Huntington Metro, beltway, and just outside Old Town Alexandria! Beautiful home backing to trees! Refinished hardwoods and freshly painted throughout, too - new refrigerator and gas range - gas cooking, heat and hot water! Backyard is fenced in, so perfect for pets and children - quiet cul-de-sac setting and wonderful neighbors! Huge lot with off street parking, 2 parks and a community center in the neighborhood! No HOA! Lots of mature trees here and sidewalks for evening walks. Plus, finishing off the basement will only add more value to this home! Welcome to Huntington!
Location
State VA
County Fairfax
Zoning 180
Rooms
Basement Partially Finished
Interior
Interior Features Attic, Dining Area, Floor Plan - Traditional, Kitchen - Galley, Tub Shower, Wood Floors
Hot Water Natural Gas
Heating Central
Cooling Central A/C
Flooring Solid Hardwood
Equipment Dishwasher, Dryer, Oven/Range - Gas, Refrigerator, Washer, Water Heater, Disposal
Furnishings No
Fireplace N
Window Features Double Pane
Appliance Dishwasher, Dryer, Oven/Range - Gas, Refrigerator, Washer, Water Heater, Disposal
Heat Source Natural Gas
Laundry Lower Floor, Has Laundry, Basement
Exterior
Exterior Feature Patio(s)
Garage Spaces 1.0
Fence Chain Link, Rear, Board
Utilities Available Natural Gas Available, Electric Available, Water Available
Amenities Available Tot Lots/Playground, Basketball Courts, Community Center
Water Access N
View Garden/Lawn, Trees/Woods
Street Surface Black Top
Accessibility None
Porch Patio(s)
Road Frontage Public
Total Parking Spaces 1
Garage N
Building
Lot Description Backs to Trees, Front Yard, Level, No Thru Street, Rear Yard, SideYard(s)
Story 3
Foundation Brick/Mortar
Sewer Public Sewer
Water Public
Architectural Style Colonial
Level or Stories 3
Additional Building Above Grade, Below Grade
Structure Type Dry Wall
New Construction N
Schools
Elementary Schools Cameron
Middle Schools Twain
High Schools Edison
School District Fairfax County Public Schools
Others
Pets Allowed Y
Senior Community No
Tax ID 0831 14E 0001B
Ownership Fee Simple
SqFt Source Assessor
Acceptable Financing Cash, Conventional, FHA, VA
Horse Property N
Listing Terms Cash, Conventional, FHA, VA
Financing Cash,Conventional,FHA,VA
Special Listing Condition Standard
Pets Allowed No Pet Restrictions
Read Less
Want to know what your home might be worth? Contact us for a FREE valuation!

Our team is ready to help you sell your home for the highest possible price ASAP

Bought with John Wallace Shorb Jr. • Compass

GET MORE INFORMATION





