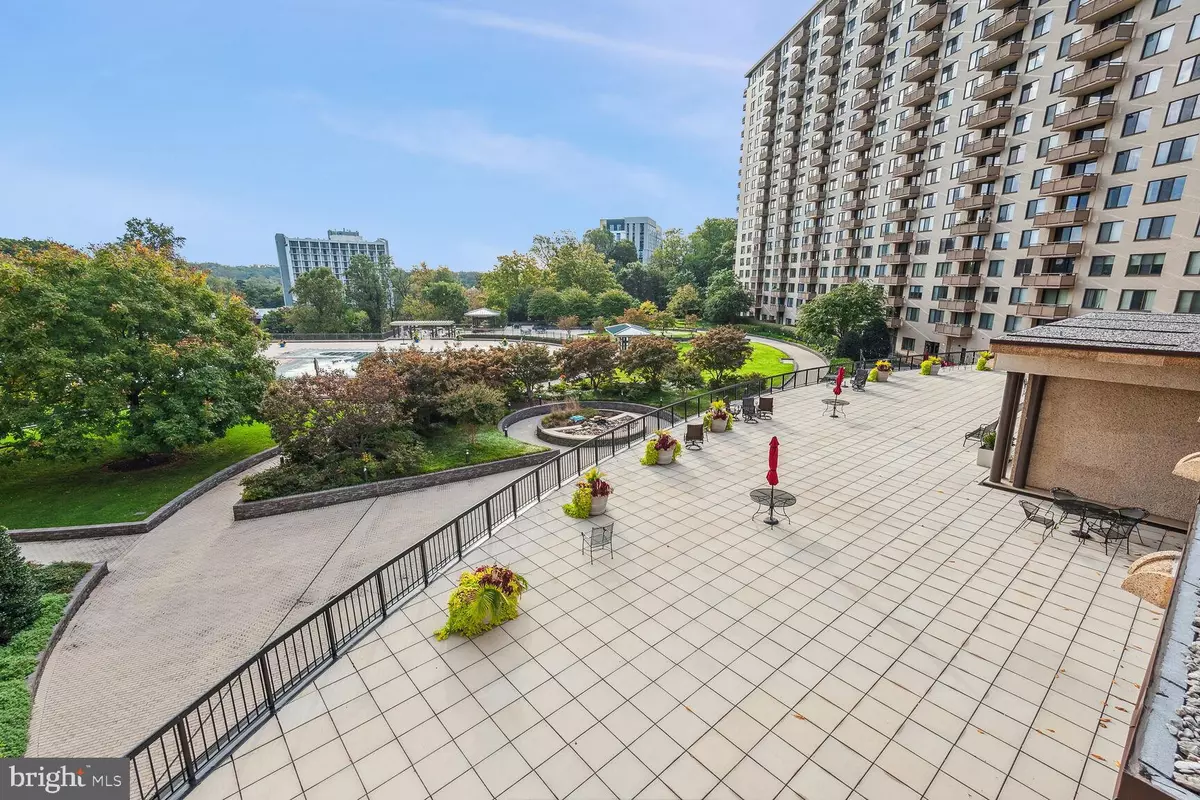$449,000
$459,000
2.2%For more information regarding the value of a property, please contact us for a free consultation.
5225 POOKS HILL RD #301N/302N Bethesda, MD 20814
2 Beds
2 Baths
1,845 SqFt
Key Details
Sold Price $449,000
Property Type Condo
Sub Type Condo/Co-op
Listing Status Sold
Purchase Type For Sale
Square Footage 1,845 sqft
Price per Sqft $243
Subdivision Promenade Towers
MLS Listing ID MDMC2109174
Sold Date 11/17/23
Style Transitional
Bedrooms 2
Full Baths 2
Condo Fees $1,970/mo
HOA Y/N N
Abv Grd Liv Area 1,845
Originating Board BRIGHT
Year Built 1973
Annual Tax Amount $4,567
Tax Year 2022
Property Description
Welcome to 301N/302N in the Promenade Towers. This sprawling two-bedroom, two-bath residence has just completed over $100,000 of renovations and improvements. The space welcomes you with its new wood floors and freshly painted walls. The living room showcases the large balcony overlooking the courtyard and expansive pool deck. The eat-in kitchen has plenty of storage and flows nicely into the more formal dining room. The primary suite has an oversized walk-in closet and a balcony, and the ensuite bath features a soaking tub and a standing shower. The second bedroom has views of the pool deck and a large walk-in closet. The hallway full bath has a generously sized standing shower. The estate recently added a washer/dryer combo, ensuring the new owners do not need to use the shared laundry facilities. Promenade Towers offers indoor and outdoor pools, an expansive fitness center with Pilates classes, tennis courts, and picnic areas. The Co-Op fee covers all taxes and utilities, including basic cable. The property is conveniently located near 495, 270, and Rockville Pike.
Location
State MD
County Montgomery
Zoning R-30
Rooms
Other Rooms Dining Room, Bedroom 2, Kitchen, Family Room, Den, Foyer, Bedroom 1, Laundry, Bathroom 1, Bathroom 2
Main Level Bedrooms 2
Interior
Interior Features Dining Area, Floor Plan - Traditional, Formal/Separate Dining Room, Kitchen - Eat-In, Primary Bath(s), Soaking Tub, Stall Shower, Wood Floors, Flat, Family Room Off Kitchen, Entry Level Bedroom
Hot Water Electric
Cooling Central A/C
Flooring Wood
Equipment Dishwasher, Dryer, Oven/Range - Electric, Refrigerator
Furnishings No
Fireplace N
Appliance Dishwasher, Dryer, Oven/Range - Electric, Refrigerator
Heat Source Electric
Laundry Washer In Unit, Dryer In Unit, Has Laundry, Hookup, Shared, Common
Exterior
Exterior Feature Balcony
Parking Features Garage Door Opener, Underground, Inside Access, Covered Parking, Additional Storage Area
Garage Spaces 2.0
Parking On Site 2
Utilities Available Cable TV, Electric Available, Phone, Water Available
Amenities Available Cable, Club House, Common Grounds, Community Center, Concierge, Convenience Store, Dining Rooms, Elevator, Exercise Room, Fitness Center, Game Room, Gated Community, Laundry Facilities, Library, Meeting Room, Picnic Area, Party Room, Pool - Indoor, Pool - Outdoor, Reserved/Assigned Parking, Swimming Pool, Tennis Courts, Other
Water Access N
View Courtyard, Scenic Vista
Street Surface Concrete
Accessibility 2+ Access Exits
Porch Balcony
Road Frontage Private
Total Parking Spaces 2
Garage Y
Building
Lot Description Corner
Story 1
Unit Features Hi-Rise 9+ Floors
Foundation Other
Sewer Public Sewer
Water Public
Architectural Style Transitional
Level or Stories 1
Additional Building Above Grade, Below Grade
Structure Type Dry Wall
New Construction N
Schools
Elementary Schools Ashburton
Middle Schools North Bethesda
High Schools Walter Johnson
School District Montgomery County Public Schools
Others
Pets Allowed N
HOA Fee Include All Ground Fee,Cable TV,Electricity,Heat,Health Club,Insurance,Laundry,Parking Fee,Pool(s),Recreation Facility,Reserve Funds,Road Maintenance,Security Gate,Snow Removal,Taxes,Trash,Water
Senior Community No
Tax ID 160703606853
Ownership Cooperative
Security Features 24 hour security,Desk in Lobby,Doorman,Main Entrance Lock,Monitored,Security Gate,Smoke Detector
Acceptable Financing Conventional, Cash
Horse Property N
Listing Terms Conventional, Cash
Financing Conventional,Cash
Special Listing Condition Standard
Read Less
Want to know what your home might be worth? Contact us for a FREE valuation!

Our team is ready to help you sell your home for the highest possible price ASAP

Bought with Katherine H Martin • TTR Sotheby's International Realty

GET MORE INFORMATION





