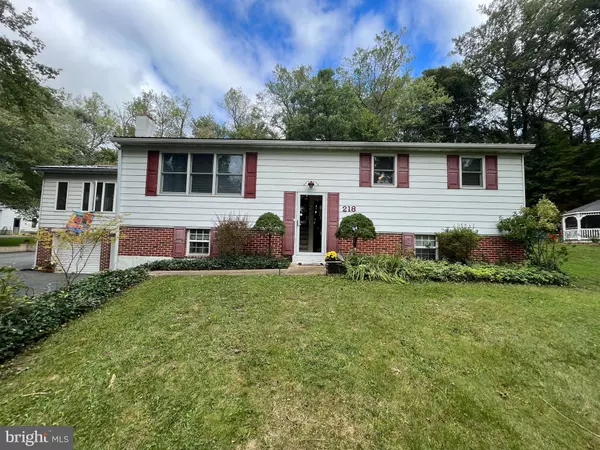$479,900
$479,900
For more information regarding the value of a property, please contact us for a free consultation.
218 BOUCHELLE RD North East, MD 21901
3 Beds
3 Baths
1,931 SqFt
Key Details
Sold Price $479,900
Property Type Single Family Home
Sub Type Detached
Listing Status Sold
Purchase Type For Sale
Square Footage 1,931 sqft
Price per Sqft $248
MLS Listing ID MDCC2009824
Sold Date 11/27/23
Style Split Foyer
Bedrooms 3
Full Baths 2
Half Baths 1
HOA Y/N N
Abv Grd Liv Area 1,581
Originating Board BRIGHT
Year Built 1972
Annual Tax Amount $2,786
Tax Year 2023
Lot Size 2.000 Acres
Acres 2.0
Property Description
Country feel, but still close to amenities in town. 3 bedroom, 2 1/2 bath, split foyer home situated on 2 acres! Home offers metal roof, hardwood floors, new kitchen flooring, stainless steel appliances, updated main bathroom, large sunroom, office, fully finished basement, wood stove, new sky lights, attached 2 car garage, 2 car detached garage and a vinyl, in-ground pool!!!! The owner's bedroom has been recently renovated. The 2 acres include 2 gardens, chicken coop, gazebo, play equipment, treehouse and don't forget the pool! The grounds are lovingly maintained with 2 gardens and beautiful landscaping. Feel like you are in the country, but you are just minutes from Route 40, I-95 and shopping and restaurants. Do not miss out on this unique property.
The seller is providing a 1 year home warranty.
Location
State MD
County Cecil
Zoning LDR
Rooms
Other Rooms Kitchen, Basement, Sun/Florida Room, Office
Basement Connecting Stairway, Heated, Interior Access, Outside Entrance, Partially Finished, Walkout Level
Main Level Bedrooms 3
Interior
Interior Features Ceiling Fan(s), Wood Floors, Attic, Soaking Tub, Upgraded Countertops
Hot Water Electric
Heating Wood Burn Stove, Heat Pump(s)
Cooling Central A/C, Multi Units
Flooring Engineered Wood, Wood
Fireplaces Number 2
Fireplaces Type Corner, Wood
Equipment Built-In Microwave, Dishwasher, Dryer, Exhaust Fan, Icemaker, Refrigerator, Stainless Steel Appliances, Washer, Water Heater
Furnishings No
Fireplace Y
Window Features Screens,Sliding,Storm
Appliance Built-In Microwave, Dishwasher, Dryer, Exhaust Fan, Icemaker, Refrigerator, Stainless Steel Appliances, Washer, Water Heater
Heat Source Oil
Laundry Basement, Dryer In Unit, Washer In Unit
Exterior
Exterior Feature Deck(s)
Parking Features Garage - Front Entry, Garage Door Opener, Oversized
Garage Spaces 14.0
Pool Vinyl, Fenced
Utilities Available Cable TV Available, Phone Available
Water Access N
View Trees/Woods
Roof Type Metal
Accessibility None
Porch Deck(s)
Attached Garage 2
Total Parking Spaces 14
Garage Y
Building
Lot Description Backs to Trees, Rear Yard, Rural, SideYard(s), Poolside, Trees/Wooded
Story 2
Foundation Block
Sewer On Site Septic
Water Well
Architectural Style Split Foyer
Level or Stories 2
Additional Building Above Grade, Below Grade
Structure Type Dry Wall,Wood Walls
New Construction N
Schools
Elementary Schools Leeds
Middle Schools North East
High Schools North East
School District Cecil County Public Schools
Others
Senior Community No
Tax ID 0805019281
Ownership Fee Simple
SqFt Source Assessor
Acceptable Financing FHA, Cash, Conventional, VA, USDA
Horse Property N
Listing Terms FHA, Cash, Conventional, VA, USDA
Financing FHA,Cash,Conventional,VA,USDA
Special Listing Condition Standard
Read Less
Want to know what your home might be worth? Contact us for a FREE valuation!

Our team is ready to help you sell your home for the highest possible price ASAP

Bought with Pamela Ann Hall-Cruz • Remax Vision

GET MORE INFORMATION





