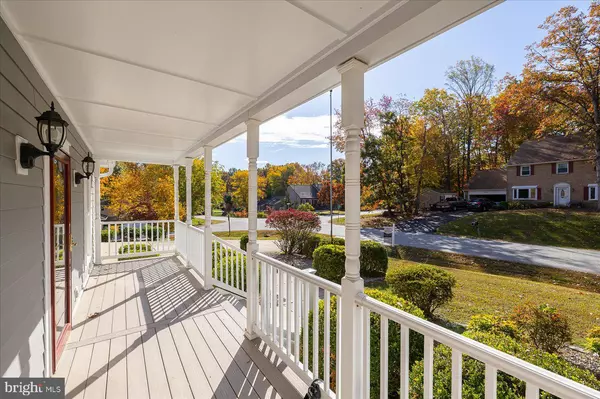$500,000
$475,000
5.3%For more information regarding the value of a property, please contact us for a free consultation.
111 OAKWOOD DR Stafford, VA 22554
4 Beds
3 Baths
1,976 SqFt
Key Details
Sold Price $500,000
Property Type Single Family Home
Sub Type Detached
Listing Status Sold
Purchase Type For Sale
Square Footage 1,976 sqft
Price per Sqft $253
Subdivision Heritage Oaks
MLS Listing ID VAST2025210
Sold Date 11/21/23
Style Cape Cod
Bedrooms 4
Full Baths 3
HOA Y/N N
Abv Grd Liv Area 1,976
Originating Board BRIGHT
Year Built 1980
Annual Tax Amount $3,063
Tax Year 2022
Lot Size 0.311 Acres
Acres 0.31
Property Description
Wow! This beautiful 4 bedroom/3 bath, one-owner home has been immaculately cared for. When you pull up to the home, notice the 1 year old roof with architectural shingles, new gutters, newer garage door, newer HardiPlank siding, newer Pella windows, newer (2020) entry and storm doors, and expansive Trex and vinyl porch. As you enter, you're welcomed by a bright 2-story foyer and gorgeous natural sand-in-place hardwood floors! On the left you'll find a formal living room, and on the right you'll find a lovely family room featuring a brick fireplace with a pellet stove. The family room opens to the remodeled kitchen with high quality white cabinetry, Swanstone sink and counters, and a French door style refrigerator. Adjacent to the Kitchen is a spacious formal dining room with a picture window overlooking the backyard. Also on the main level is a bedroom and full bath. On the upper level, 2 large bedrooms with new carpet share a jack-and-jill full bath. Also on the upper level, the Primary Bedroom has new carpet, a walk-in closet, and full bath complete with a Corian surround for the shower! Throughout the home you will find classic, tasteful plantation shutters on all the windows. The lower level unfinished basement has a rough-in for a bathroom, as well as a 2nd washer and dryer hook-up. The newer water heater is 80 gallons, and the Trane furnace was installed by Robert B. Payne in 2009. In the backyard, relax or entertain in the huge screened porch that also features Trex and vinyl steps and railings. Finally, don't miss the new Generac generator, just installed in 2023! All this in convenient North Stafford location, in the established Heritage Oaks neighborhood with No HOA! **All offers due by Tuesday, October 31st at midnight.**
Location
State VA
County Stafford
Zoning R1
Rooms
Other Rooms Basement
Basement Full, Rear Entrance, Unfinished, Walkout Stairs, Interior Access
Main Level Bedrooms 1
Interior
Interior Features Ceiling Fan(s), Entry Level Bedroom, Family Room Off Kitchen, Floor Plan - Open, Floor Plan - Traditional, Formal/Separate Dining Room, Pantry, Primary Bath(s), Stove - Pellet, Upgraded Countertops, Window Treatments, Wood Floors
Hot Water Electric, 60+ Gallon Tank
Heating Heat Pump(s), Zoned
Cooling Heat Pump(s), Zoned
Flooring Hardwood, Carpet
Fireplaces Number 1
Fireplaces Type Brick, Other
Equipment Dishwasher, Disposal, Oven/Range - Electric, Refrigerator, Range Hood, Water Heater
Fireplace Y
Window Features Replacement,Vinyl Clad
Appliance Dishwasher, Disposal, Oven/Range - Electric, Refrigerator, Range Hood, Water Heater
Heat Source Electric
Laundry Main Floor, Basement
Exterior
Exterior Feature Enclosed, Porch(es)
Parking Features Garage - Front Entry, Garage Door Opener
Garage Spaces 2.0
Water Access N
Roof Type Architectural Shingle
Accessibility None
Porch Enclosed, Porch(es)
Attached Garage 2
Total Parking Spaces 2
Garage Y
Building
Lot Description Corner
Story 3
Foundation Concrete Perimeter
Sewer Public Sewer
Water Public
Architectural Style Cape Cod
Level or Stories 3
Additional Building Above Grade, Below Grade
New Construction N
Schools
School District Stafford County Public Schools
Others
Senior Community No
Tax ID 19E 1 13
Ownership Fee Simple
SqFt Source Assessor
Special Listing Condition Standard
Read Less
Want to know what your home might be worth? Contact us for a FREE valuation!

Our team is ready to help you sell your home for the highest possible price ASAP

Bought with Marshall Carey • Redfin Corp
GET MORE INFORMATION





