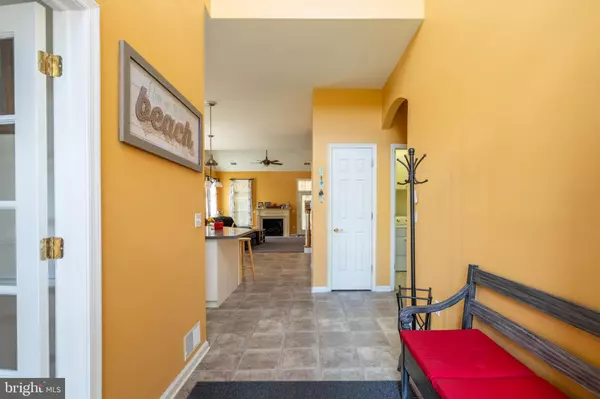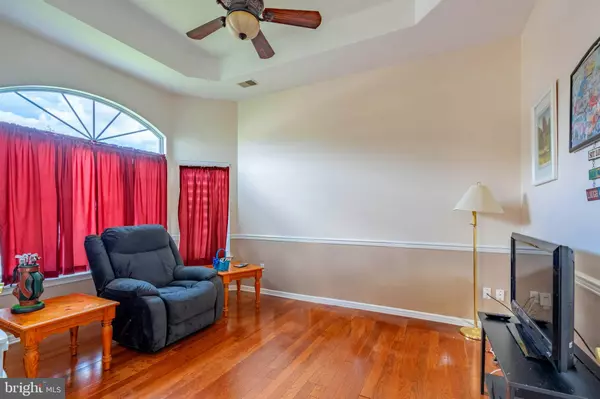$380,000
$379,000
0.3%For more information regarding the value of a property, please contact us for a free consultation.
9 LEWIS DR Mays Landing, NJ 08330
2 Beds
3 Baths
2,363 SqFt
Key Details
Sold Price $380,000
Property Type Single Family Home
Sub Type Detached
Listing Status Sold
Purchase Type For Sale
Square Footage 2,363 sqft
Price per Sqft $160
Subdivision Woods Landing
MLS Listing ID NJAC2009376
Sold Date 11/21/23
Style Ranch/Rambler
Bedrooms 2
Full Baths 2
Half Baths 1
HOA Fees $230/mo
HOA Y/N Y
Abv Grd Liv Area 2,363
Originating Board BRIGHT
Year Built 2006
Annual Tax Amount $6,981
Tax Year 2022
Lot Size 6,098 Sqft
Acres 0.14
Lot Dimensions 0.00 x 0.00
Property Description
Due to multiple offers best and highest is due Wednesday, 8/23/23 by noon.
Don't miss this BEAUTIFUL, OPEN CONCEPT Home! This is one of the Largest Models (over 2300sq ft)! MINUTES TO JERSEY SHORE BEACHES and 3 MINUTES TO BOATING AND FISHING AT THE EGG HARBOR RIVER! Woods Landing is a Wonderful 55+ Community that boosts a CLUB HOUSE with TONS of Activities, FITNESS CENTER, POOL, SAUNA, TENNIS COURTS, PICKLEBALL, LAWN MAINTENANCE, PLUS SNOW & TRASH REMOVAL! Open Concept Living Room and Kitchen are PERFECT for Hosting Family Gatherings! The EAT IN KITCHEN is a cook's dream Featuring lots of Cabinets, large Counter space, a pantry, all newer stainless-steel appliances and a large ISLAND with plenty of seating. The Family Room has Gorgeous Wood Floors, a VAULTED Ceiling with Fan, a gas Fireplace, and the Door to your Backyard where you'll find a Large Extended Paver Patio with an automatic remote awning! There is a nice size HOME OFFICE, Spacious Laundry Room with Washer/Dryer INCLUDED, TONS of Built in Cabinets, and a wash sink. There is an impressive SPACIOUS MAIN FLOOR Primary Bedroom and Bath. The Bedroom Showcases Soft Carpet, 4 Bright Windows, Ceiling Fan, and 2 HUGE WALK IN CLOSETS! The Primary Bathroom features a Large SOAKING TUB, Stall Shower, Double Sinks with TONS of Storage, Linen Closet, Ceramic Tile Floor, and a Big Mirror. There is still more!! Upstairs you have a HUGE LOFT Area Featuring Ceiling Fan, Soft Carpet, and it Overlooks both the Entryway and the Living room Below! Upstairs is the second Bedroom with Bright Windows, Soft Carpet and another WALK IN Closet. This is conveniently Located Next to Another Full Bath with Ceramic Tile Floors. Need more storage?? There are also not 1 but 2 LARGE Storage Spaces with BUILT IN Shelving! To Complete this Home there is an EXTENDED 2 Car Garage with Built in Storage Shelf and 2 Electric Garage Door Openers. This Location is Ideal... just 20 MINUTES from the Beach, less than 5 MINUTES to the Egg Harbor River, and also close to the Charming Downtown Shops, Restaurants, and Beautiful Parks! Easy Access to Major Highways including the Atlantic City Expressway. Make Your Appointment Today to View This Wonderful Home-Before It's Too Late!!
Location
State NJ
County Atlantic
Area Hamilton Twp (20112)
Zoning GA-M
Rooms
Other Rooms Living Room, Primary Bedroom, Bedroom 2, Kitchen, 2nd Stry Fam Ovrlk, Laundry, Office, Primary Bathroom, Half Bath
Main Level Bedrooms 1
Interior
Interior Features Carpet, Ceiling Fan(s), Combination Kitchen/Dining, Crown Moldings, Dining Area, Entry Level Bedroom, Floor Plan - Open, Kitchen - Eat-In, Kitchen - Island, Pantry, Primary Bath(s), Soaking Tub, Stall Shower, Tub Shower, Walk-in Closet(s), Window Treatments, Wood Floors, Built-Ins, Chair Railings, Recessed Lighting
Hot Water Natural Gas
Heating Forced Air
Cooling Central A/C
Flooring Wood, Fully Carpeted, Tile/Brick
Fireplaces Number 1
Fireplaces Type Marble, Gas/Propane, Fireplace - Glass Doors, Heatilator, Mantel(s)
Equipment Oven - Self Cleaning, Dishwasher
Furnishings No
Fireplace Y
Window Features Screens
Appliance Oven - Self Cleaning, Dishwasher
Heat Source Natural Gas
Laundry Main Floor
Exterior
Exterior Feature Patio(s)
Parking Features Additional Storage Area, Garage Door Opener, Inside Access, Oversized, Garage - Front Entry
Garage Spaces 4.0
Utilities Available Under Ground, Cable TV
Amenities Available Club House
Water Access N
View Trees/Woods
Roof Type Pitched,Shingle
Accessibility None
Porch Patio(s)
Attached Garage 2
Total Parking Spaces 4
Garage Y
Building
Lot Description Backs to Trees, Front Yard, Landscaping
Story 2
Foundation Slab
Sewer Public Sewer
Water Public
Architectural Style Ranch/Rambler
Level or Stories 2
Additional Building Above Grade, Below Grade
Structure Type Dry Wall,2 Story Ceilings,Tray Ceilings
New Construction N
Schools
School District Hamilton Township
Others
Pets Allowed Y
HOA Fee Include Common Area Maintenance,Lawn Maintenance,Pool(s),All Ground Fee
Senior Community Yes
Age Restriction 55
Tax ID 12-00997-00005
Ownership Fee Simple
SqFt Source Assessor
Security Features Carbon Monoxide Detector(s),Smoke Detector
Acceptable Financing Conventional, VA, Cash, FHA
Horse Property N
Listing Terms Conventional, VA, Cash, FHA
Financing Conventional,VA,Cash,FHA
Special Listing Condition Standard
Pets Allowed Cats OK, Dogs OK, Number Limit
Read Less
Want to know what your home might be worth? Contact us for a FREE valuation!

Our team is ready to help you sell your home for the highest possible price ASAP

Bought with Jessica K DiFrancia • Keller Williams Atlantic Shore

GET MORE INFORMATION





