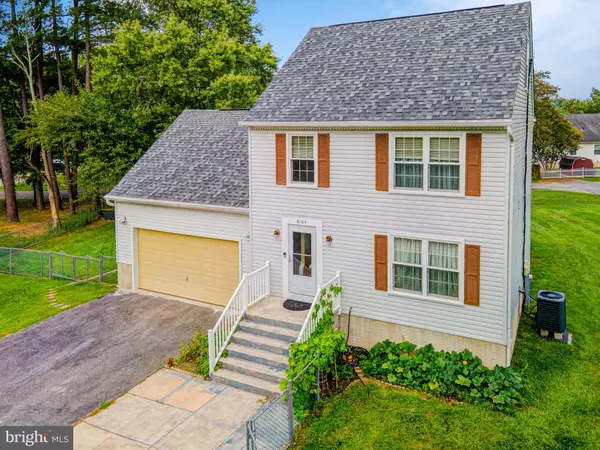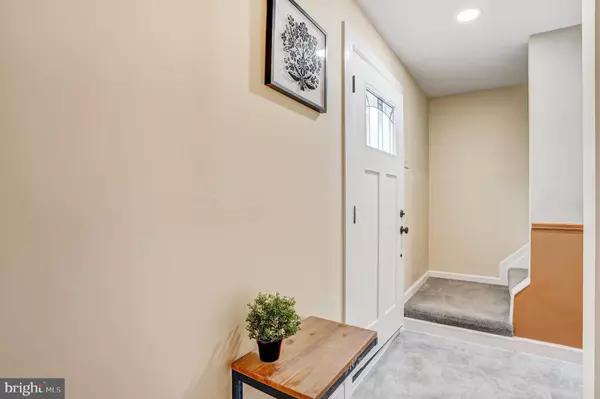$500,000
$522,000
4.2%For more information regarding the value of a property, please contact us for a free consultation.
6104 HUNT CLUB RD SW Elkridge, MD 21075
5 Beds
3 Baths
1,618 SqFt
Key Details
Sold Price $500,000
Property Type Single Family Home
Sub Type Detached
Listing Status Sold
Purchase Type For Sale
Square Footage 1,618 sqft
Price per Sqft $309
Subdivision None Available
MLS Listing ID MDHW2032144
Sold Date 11/22/23
Style Colonial
Bedrooms 5
Full Baths 2
Half Baths 1
HOA Y/N N
Abv Grd Liv Area 1,618
Originating Board BRIGHT
Year Built 1995
Annual Tax Amount $5,404
Tax Year 2022
Lot Size 0.430 Acres
Acres 0.43
Property Description
*PRICE ADJUSTMENT*
*BONUS* Upon settlement, the seller will provide brand-new, unboxed washing machine and dryer for your convenience. ***
Discover your dream home that perfectly blends modern elegance with practicality. Renovated and well-maintained, this home offers a worry-free lifestyle, featuring a brand-new water heater, HVAC system, and roof installed in 2019.
Luxury meets convenience with built-in Humidifier and Dehumidifier directly connected to the thermostat sensor, ensuring optimal comfort year-round. Enjoy pure water with the whole-house water filter and peace of mind with a backup generator, and a backup sump pump in the basement, for eco-conscious homeowners, the EV charging outlet in the garage is a forward-thinking addition for electric vehicles. Safety is prioritized with a lightning protection system. Notably, the master bedroom boasts a luxurious touch with the presence of a steam shower.
Step outside to a tranquil oasis – a backyard fish pond surrounded by lush landscaping. The pond's water filter system ensures vibrant plant life. If the pond and fish align with your preferences, they will remain; alternatively, the seller is willing to remove the fish and fill the pond, providing a flat, expansive backyard.
Experience a lifestyle where innovation, comfort, and natural beauty converge. Make this unique home yours today.
Convenient commute to everything: 5min to I-95; 10min to BWI, UMBC; 25min to UBALT and Johns Hopkins
New High School just built: Guilford Park High School
* Please put on shoes cover and use hand sanitizer upon entering the house, both are provided at the front door. Please exercise additional care to maintain a clean and hygienic environment as the property is currently occupied by the seller.*
Location
State MD
County Howard
Zoning R12
Rooms
Other Rooms Living Room, Dining Room, Primary Bedroom, Bedroom 2, Bedroom 3, Bedroom 4, Kitchen, Family Room, Bedroom 1, Laundry
Basement Other
Interior
Interior Features Kitchen - Country, Dining Area, Window Treatments, Primary Bath(s), Floor Plan - Traditional
Hot Water Electric
Heating Forced Air
Cooling Heat Pump(s)
Equipment Washer/Dryer Hookups Only, Dishwasher, Disposal, Dryer, Exhaust Fan, Humidifier, Oven/Range - Electric, Refrigerator, Washer, Stove
Fireplace N
Appliance Washer/Dryer Hookups Only, Dishwasher, Disposal, Dryer, Exhaust Fan, Humidifier, Oven/Range - Electric, Refrigerator, Washer, Stove
Heat Source Electric
Exterior
Exterior Feature Deck(s)
Parking Features Garage Door Opener, Inside Access, Garage - Rear Entry
Garage Spaces 2.0
Fence Fully
Amenities Available None
Water Access N
View Garden/Lawn
Roof Type Composite
Accessibility 36\"+ wide Halls
Porch Deck(s)
Attached Garage 2
Total Parking Spaces 2
Garage Y
Building
Lot Description Flag
Story 4
Foundation Concrete Perimeter
Sewer Public Sewer
Water Public
Architectural Style Colonial
Level or Stories 4
Additional Building Above Grade, Below Grade
Structure Type Dry Wall
New Construction N
Schools
Elementary Schools Elkridge
Middle Schools Elkridge Landing
High Schools Long Reach
School District Howard County Public School System
Others
HOA Fee Include None
Senior Community No
Tax ID 1401257412
Ownership Fee Simple
SqFt Source Estimated
Acceptable Financing Cash, Conventional, FHA, VA, Variable, Negotiable
Listing Terms Cash, Conventional, FHA, VA, Variable, Negotiable
Financing Cash,Conventional,FHA,VA,Variable,Negotiable
Special Listing Condition Standard
Read Less
Want to know what your home might be worth? Contact us for a FREE valuation!

Our team is ready to help you sell your home for the highest possible price ASAP

Bought with Robert J Chew • Berkshire Hathaway HomeServices PenFed Realty

GET MORE INFORMATION





