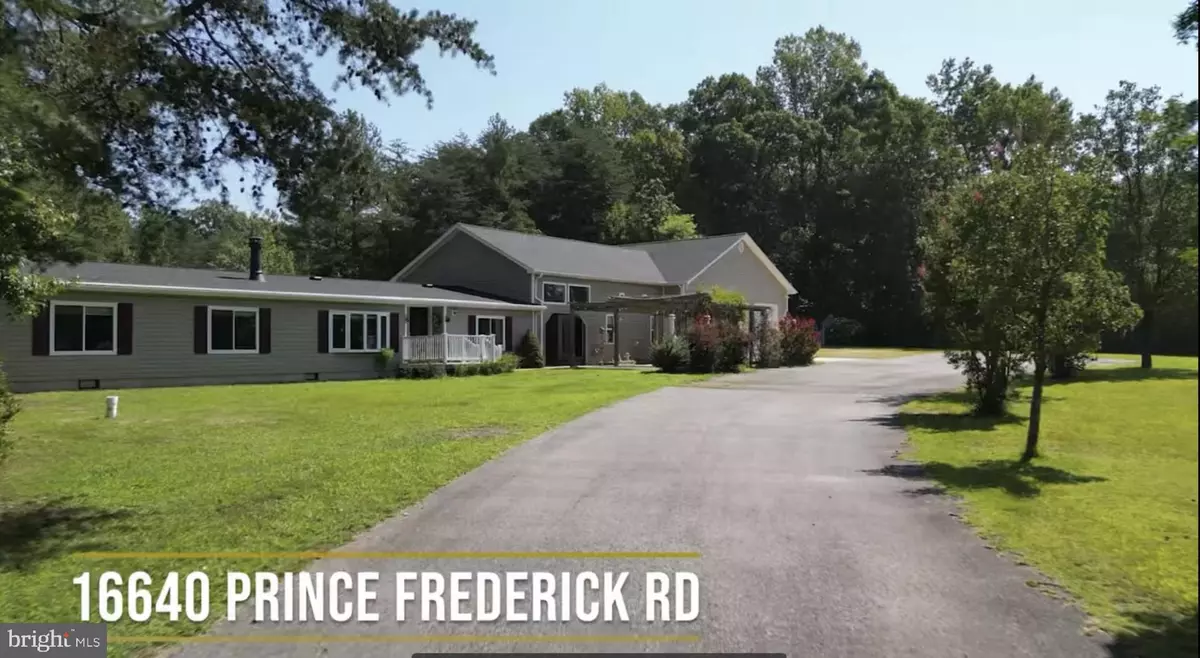$600,000
$624,900
4.0%For more information regarding the value of a property, please contact us for a free consultation.
16640 PRINCE FREDERICK RD Hughesville, MD 20637
4 Beds
3 Baths
2,538 SqFt
Key Details
Sold Price $600,000
Property Type Single Family Home
Sub Type Detached
Listing Status Sold
Purchase Type For Sale
Square Footage 2,538 sqft
Price per Sqft $236
Subdivision None Available
MLS Listing ID MDCH2025624
Sold Date 11/17/23
Style Ranch/Rambler
Bedrooms 4
Full Baths 3
HOA Y/N N
Abv Grd Liv Area 2,538
Originating Board BRIGHT
Year Built 1984
Annual Tax Amount $4,573
Tax Year 2022
Lot Size 10.230 Acres
Acres 10.23
Property Description
Spacious, private rancher on level property with primary suite includes jetted/heated tub and separate shower in primary bathroom; second ensuite bedroom at other end of house has a roll-in shower; open concept kitchen and dining area that feeds into a spacious living room; hallway lighted display case; Amish built cabinets/closets; wood burning fireplace w/blower in living room as third heating backup source; living room has gorgeous brick wall; home lovingly maintained and the beautiful color of the Amish wood will shine when you visit; well-planned hidden cabinets holding utilities and hiding appliance access and panel boxes; washer/dryer centrally located with a small folding station next to the appliances; wall controls and remotes utilized throughout the house for overhead fans; Trex deck (12x40) with white picket railing, two sheds (10x16 and 12x15) and a 33x60 concrete floored steel Arch Barn with drive-through garage doors; unfinished insulated basement (456 sq ft) under primary addition added in 2007; new roof on house and shed June 2023; oversized garage with three electric doors for drive-through convenience; front porch pergola with flowering shrubs; covered alcove area wired for hot tub and access off primary bedroom. Property is close to schools and shopping in Charles, Calvert and Saint Mary's counties and within driving commute to both Pax River NAB and Andrews AFB. House sits on 10.23 acres and backs up to trees/wooded area. Truly a gem!
Location
State MD
County Charles
Zoning AC
Rooms
Basement Unfinished
Main Level Bedrooms 4
Interior
Interior Features Breakfast Area, Carpet, Ceiling Fan(s), Dining Area, Entry Level Bedroom, Family Room Off Kitchen, Floor Plan - Open, Kitchen - Island, Primary Bath(s), Stove - Wood, Window Treatments, Wood Floors, Other
Hot Water Electric
Heating Heat Pump(s), Heat Pump - Oil BackUp
Cooling Ceiling Fan(s), Central A/C
Flooring Carpet, Engineered Wood, Hardwood, Concrete
Fireplaces Number 2
Fireplaces Type Gas/Propane, Wood
Equipment Built-In Microwave, Dishwasher, Exhaust Fan, Icemaker, Refrigerator, Oven/Range - Electric, Washer - Front Loading, Dryer - Front Loading
Fireplace Y
Window Features Double Pane
Appliance Built-In Microwave, Dishwasher, Exhaust Fan, Icemaker, Refrigerator, Oven/Range - Electric, Washer - Front Loading, Dryer - Front Loading
Heat Source Electric, Oil
Laundry Main Floor
Exterior
Exterior Feature Deck(s), Patio(s)
Parking Features Garage Door Opener, Additional Storage Area, Built In, Garage - Front Entry, Garage - Rear Entry, Garage - Side Entry, Oversized
Garage Spaces 10.0
Utilities Available Cable TV Available, Water Available, Electric Available, Under Ground, Propane
Water Access N
View Trees/Woods
Roof Type Shingle
Accessibility Roll-in Shower
Porch Deck(s), Patio(s)
Attached Garage 4
Total Parking Spaces 10
Garage Y
Building
Lot Description Backs to Trees, Landscaping, Cleared, Front Yard, Level, Rear Yard, Rural, Secluded, SideYard(s)
Story 1
Foundation Other, Crawl Space
Sewer Private Septic Tank
Water Well
Architectural Style Ranch/Rambler
Level or Stories 1
Additional Building Above Grade, Below Grade
Structure Type Dry Wall
New Construction N
Schools
School District Charles County Public Schools
Others
Senior Community No
Tax ID 0909002405
Ownership Fee Simple
SqFt Source Assessor
Security Features Security System,Carbon Monoxide Detector(s)
Special Listing Condition Standard
Read Less
Want to know what your home might be worth? Contact us for a FREE valuation!

Our team is ready to help you sell your home for the highest possible price ASAP

Bought with Pamela Rollins-Butler • CENTURY 21 New Millennium
GET MORE INFORMATION





