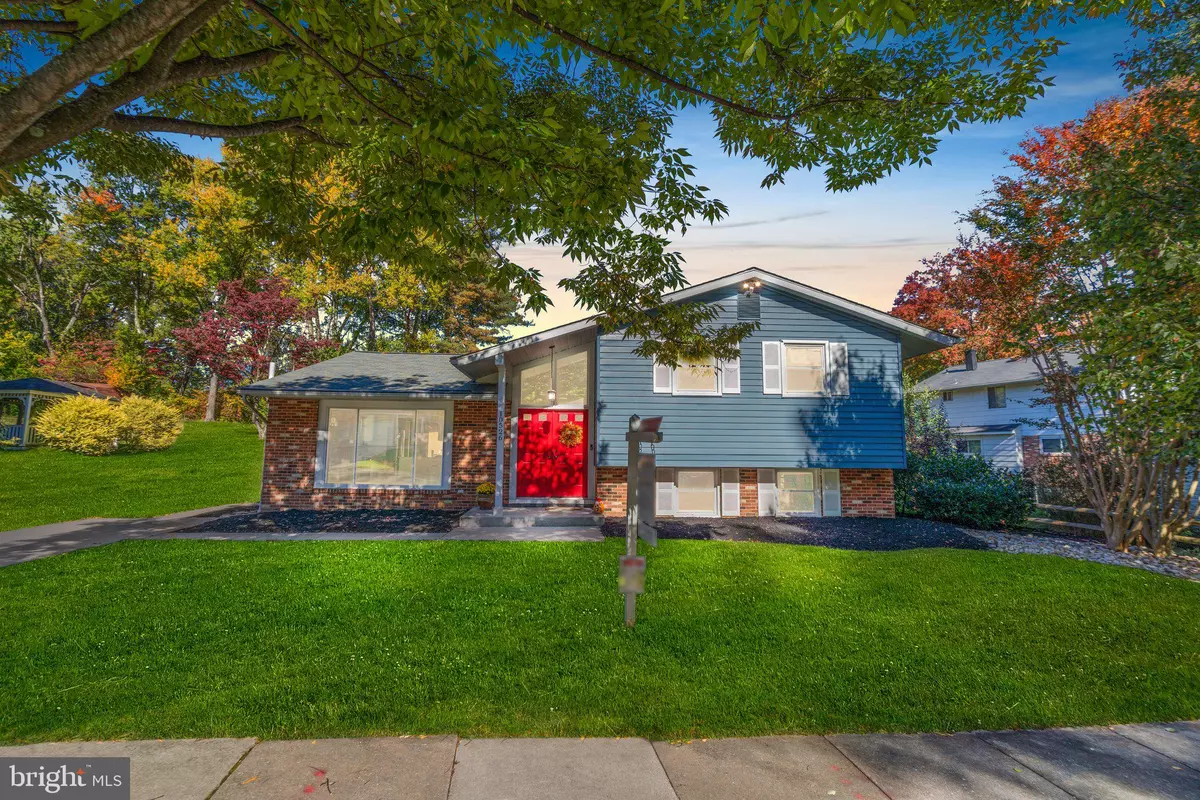$565,000
$559,500
1.0%For more information regarding the value of a property, please contact us for a free consultation.
10526 MORNING WIND LN Columbia, MD 21044
4 Beds
3 Baths
2,815 SqFt
Key Details
Sold Price $565,000
Property Type Single Family Home
Sub Type Detached
Listing Status Sold
Purchase Type For Sale
Square Footage 2,815 sqft
Price per Sqft $200
Subdivision Wilde Lake
MLS Listing ID MDHW2033532
Sold Date 11/22/23
Style Split Level
Bedrooms 4
Full Baths 2
Half Baths 1
HOA Fees $115/ann
HOA Y/N Y
Abv Grd Liv Area 2,280
Originating Board BRIGHT
Year Built 1968
Annual Tax Amount $6,652
Tax Year 2022
Lot Size 0.252 Acres
Acres 0.25
Property Description
Welcome to your dream home in this picturesque and sought-after neighborhood in Columbia. This spacious and meticulously clean colonial split split-level residence offers the perfect blend of modern comfort and timeless charm, boasts an array of features that will make you fall in love at first sight. The open main level floor plan creates the seamless flow between the kitchen, dining area, and living room. The open concept design creates a welcoming environment for family gatherings and entertaining guests. The kitchen has undergone a remarkable transformation in 2021, showcasing top-of-the-line upgrades. It features an inviting eat-in area with a large window overlooking the front yard, allowing natural light to flood the space. A separate coffee bar with a built-in wine refrigerator adds a touch of opulence. The kitchen boasts durable and stylish luxury vinyl flooring, making it easy to maintain and providing a modern, upscale look. A farm sink, with its deep basin and sleek design, is both functional and visually striking. It's perfect for the discerning chef. The custom glass backsplash adds a unique and artistic element to the kitchen. It not only protects the walls but also serves as a focal point, elevating the overall aesthetic. This kitchen is a culinary paradise, and it sets the tone for the entire home. It's the perfect space for preparing gourmet meals, entertaining guests, or simply enjoying the beauty of your surroundings.
The open-concept living and dining area features hardwood floors that add warmth and character to the space. Vaulted ceilings create an impressive sense of spaciousness and grandeur. Large windows fill the space with natural light, creating an inviting and uplifting atmosphere. A sliding door seamlessly connects the living and dining area to the deck and backyard. The bathrooms have been thoughtfully remodeled within the last three years, offering a contemporary oasis of comfort and style. The primary bathroom is a true retreat with a rainfall shower head, offering a spa-like experience. The modern lighting fixtures in the bathrooms provide an ambiance that is both functional and aesthetically pleasing along with sleek and durable tile flooring. The lower level recreation room has plenty of wall space and newer carpet. This level is complete with a powder room, utility/laundry room with a workbench, the new 2023 installed HVAC system and access to the rear of the property. Lots of storage space here.
Your personal oasis includes stepping out onto the rear deck to embrace the tranquility of your private backyard. It's the ideal spot for outdoor dining, gardening, or simply unwinding in nature. The parking pad can hold 2 cars and there is plenty of street parking on this very private cul-de-sac. Close proximity to shopping, parks, entertainment and outdoor activities. Don't miss the opportunity to make this exquisite property your forever home. Call us to schedule a private tour and experience the magic of this beautiful split-level oasis. This property is a true gem for those who appreciate the finest in life.
Location
State MD
County Howard
Zoning NT
Rooms
Other Rooms Living Room, Dining Room, Primary Bedroom, Bedroom 2, Bedroom 3, Bedroom 4, Kitchen, Family Room, Laundry, Utility Room, Workshop, Bathroom 1, Bathroom 2
Basement Daylight, Partial, Partially Finished, Outside Entrance, Interior Access, Rear Entrance, Sump Pump, Walkout Stairs, Workshop
Interior
Interior Features Ceiling Fan(s), Combination Dining/Living, Floor Plan - Open, Kitchen - Eat-In, Kitchen - Gourmet, Kitchen - Table Space, Laundry Chute, Primary Bath(s), Stall Shower, Floor Plan - Traditional, Pantry, Upgraded Countertops, Wood Floors
Hot Water Electric
Heating Forced Air
Cooling Ceiling Fan(s), Central A/C
Flooring Hardwood, Engineered Wood, Luxury Vinyl Plank, Carpet
Fireplaces Number 1
Fireplaces Type Insert, Fireplace - Glass Doors, Gas/Propane
Equipment Built-In Microwave, Built-In Range, Dryer - Electric, Extra Refrigerator/Freezer, Microwave, Water Heater, Washer
Furnishings No
Fireplace Y
Window Features Double Hung,Vinyl Clad,Screens
Appliance Built-In Microwave, Built-In Range, Dryer - Electric, Extra Refrigerator/Freezer, Microwave, Water Heater, Washer
Heat Source Natural Gas
Laundry Has Laundry, Lower Floor
Exterior
Exterior Feature Deck(s)
Garage Spaces 2.0
Utilities Available Cable TV Available
Amenities Available Bike Trail, Jog/Walk Path, Lake, Tot Lots/Playground
Water Access N
View Garden/Lawn
Roof Type Shingle
Accessibility Other
Porch Deck(s)
Total Parking Spaces 2
Garage N
Building
Lot Description Rear Yard
Story 3
Foundation Block, Crawl Space, Active Radon Mitigation
Sewer Public Sewer
Water Public
Architectural Style Split Level
Level or Stories 3
Additional Building Above Grade, Below Grade
Structure Type 9'+ Ceilings,Vaulted Ceilings
New Construction N
Schools
School District Howard County Public School System
Others
HOA Fee Include Common Area Maintenance,Snow Removal
Senior Community No
Tax ID 1415041986
Ownership Fee Simple
SqFt Source Assessor
Security Features Security System,Motion Detectors
Special Listing Condition Standard
Read Less
Want to know what your home might be worth? Contact us for a FREE valuation!

Our team is ready to help you sell your home for the highest possible price ASAP

Bought with Mike D Foy • Northrop Realty

GET MORE INFORMATION





