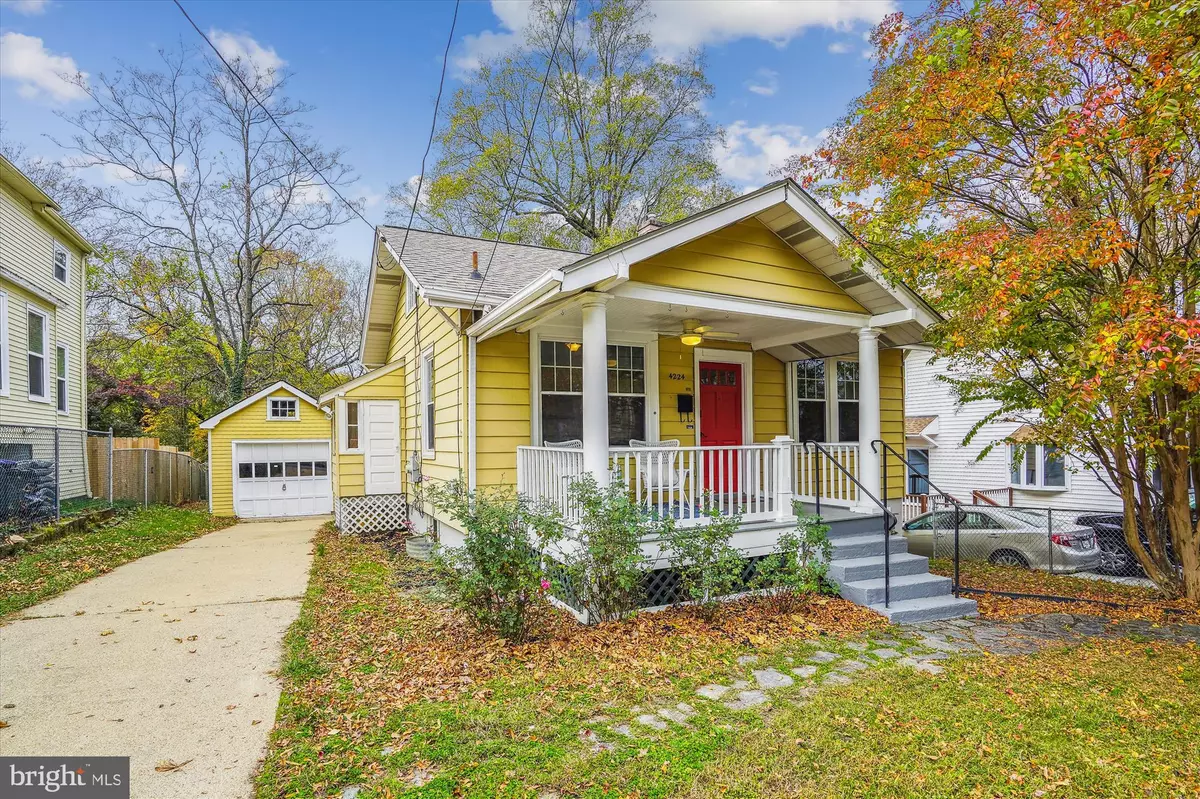$386,000
$379,000
1.8%For more information regarding the value of a property, please contact us for a free consultation.
4224 34TH ST Mount Rainier, MD 20712
2 Beds
2 Baths
648 SqFt
Key Details
Sold Price $386,000
Property Type Single Family Home
Sub Type Detached
Listing Status Sold
Purchase Type For Sale
Square Footage 648 sqft
Price per Sqft $595
Subdivision Mount Rainier
MLS Listing ID MDPG2095944
Sold Date 11/22/23
Style Bungalow
Bedrooms 2
Full Baths 2
HOA Y/N N
Abv Grd Liv Area 648
Originating Board BRIGHT
Year Built 1923
Annual Tax Amount $4,620
Tax Year 2022
Lot Size 8,280 Sqft
Acres 0.19
Property Description
This Adorable Bungalow w/detached garage, south-facing sunroom & deck is priced for today's market and is move-in ready.
This 2BR 2 BA 1923 detached home has an updated kitchen with stainless appliances (gas stove), granite countertops, Maple cabinets - some glass-fronted, and a breakfast nook! Enjoy wood floors & high ceilings throughout the main level and double pane windows that flood light into the home. The south-facing rear sunroom is a joy for plants and winter sunshine - it's great for an entertainment space with year-round heating and cooling, or a formal dining room if desired. It overlooks a Trex surfaced deck that is ideal for 3 season entertaining, overlooking a deep southwest-facing fenced garden! It even has your own bomb shelter installed (sold as is) - an interesting relic from the 1950s that was certified by the Federal Government with a sticker. There's lots of storage room and another bathroom in the walkout basement. The detached garage sits at the end of a long driveway - good for 3-4 cars, and makes a great storage shed or a possible art studio - and when combined with the basement gives plenty of room for hobbies! Gas-forced air heating and Central Air Conditioning are featured in this cute home and the roof was new in 2020.
Mount Rainier was Sustainable Maryland Certified in 2012 (one of only 4 towns then), after passing a "Going Green" ordinance, and has renewed its certification several times since. It offers small-town appeal in an urban setting that is a short ride away from Capitol Hill. Local Citizens are proud of the revitalization taking place, the tree-lined streets, and active civic engagement. It's also a Historic District, allowing for State Tax Credits for approved repairs/upgrades to buildings. You are a short stroll from the locally famous Glut food cooperative (since 1969), Joe's Movement Emporium (dance, yoga, children's pre-, and post-school programs), and the Arts District that stretches along the Route 1 corridor. Artists working from home in the City don’t need a special license to work on and sell art from their home studios. Walk to Pennyroyal Station with New American Cuisine and Dodah's Kitchen Vegan restaurant. You are a short drive from Pizza Paradiso, Franklin's Brew Pub, and Busboys and Poets - all in nearby Hyattsville City. At nearby Fort Lincoln, there’s shopping anchored by Costco. It's just over a mile from West Hyattsville Metro (Green Line) and Brookland CUA (Red Line) and with bus service nearby on Route 1 connecting several major bus routes including Rhode Island Ave. Metro. The home is one mile from West Hyattsville Metro Station and has a 76 Walk Score (Very Good) while for bikers a 65 score and for nature lovers, there is easy access to the National Arboretum and miles of bike/hiking trails along the Anacostia River connecting to Washington DC and north into College Park via the Paint Branch Creek. Route 50 provides quick access to the BW Parkway and I-495.
This home is eligible for the Welcome Home Grant offering up to $10,000 for downpayment and closing costs (primary residences only, No PMI, household income limits, ownership counseling required, gift funds can be used).
Fabulous for downsizers, artists, or move-ups in a close-in location near to Arts District!
A true gem!
Location
State MD
County Prince Georges
Zoning RSF65
Direction Northeast
Rooms
Other Rooms Living Room, Bedroom 2, Kitchen, Breakfast Room, Bedroom 1, Sun/Florida Room, Recreation Room, Utility Room, Bathroom 1, Bathroom 2, Bonus Room
Basement Other, Connecting Stairway, Daylight, Partial, Improved, Partially Finished, Rear Entrance, Walkout Level
Main Level Bedrooms 2
Interior
Interior Features Breakfast Area, Floor Plan - Traditional, Kitchen - Table Space, Window Treatments, Wood Floors
Hot Water Natural Gas
Heating Forced Air
Cooling Central A/C
Flooring Concrete, Wood, Vinyl, Laminated
Equipment Dryer, Washer, Cooktop, Dishwasher, Disposal, Refrigerator, Stove
Furnishings No
Fireplace N
Window Features Double Pane,Replacement
Appliance Dryer, Washer, Cooktop, Dishwasher, Disposal, Refrigerator, Stove
Heat Source Natural Gas, Electric
Laundry Basement, Dryer In Unit, Has Laundry, Lower Floor, Washer In Unit
Exterior
Parking Features Additional Storage Area
Garage Spaces 4.0
Fence Partially, Rear
Utilities Available Electric Available, Natural Gas Available, Phone Available, Sewer Available, Water Available
Water Access N
View Garden/Lawn
Roof Type Shingle,Asphalt
Street Surface Black Top
Accessibility None
Road Frontage City/County
Total Parking Spaces 4
Garage Y
Building
Lot Description Rear Yard, Cleared, Sloping
Story 2
Foundation Other
Sewer Public Sewer
Water Public
Architectural Style Bungalow
Level or Stories 2
Additional Building Above Grade, Below Grade
New Construction N
Schools
Elementary Schools Mt. Rainier
Middle Schools Hyattsville
High Schools Northwestern
School District Prince George'S County Public Schools
Others
Senior Community No
Tax ID 17171965243
Ownership Fee Simple
SqFt Source Assessor
Acceptable Financing Conventional, FHA, VA, Cash
Horse Property N
Listing Terms Conventional, FHA, VA, Cash
Financing Conventional,FHA,VA,Cash
Special Listing Condition Standard
Read Less
Want to know what your home might be worth? Contact us for a FREE valuation!

Our team is ready to help you sell your home for the highest possible price ASAP

Bought with Joseph Himali • RLAH @properties

GET MORE INFORMATION





