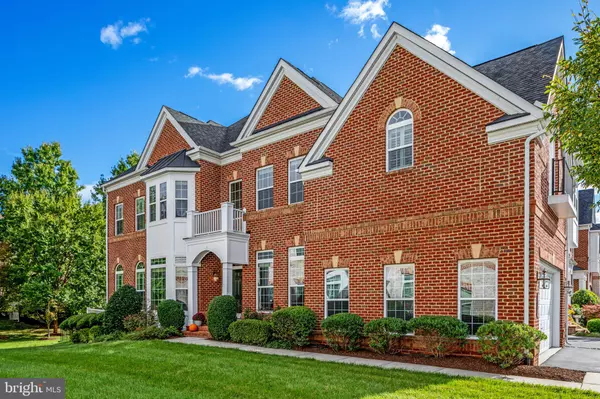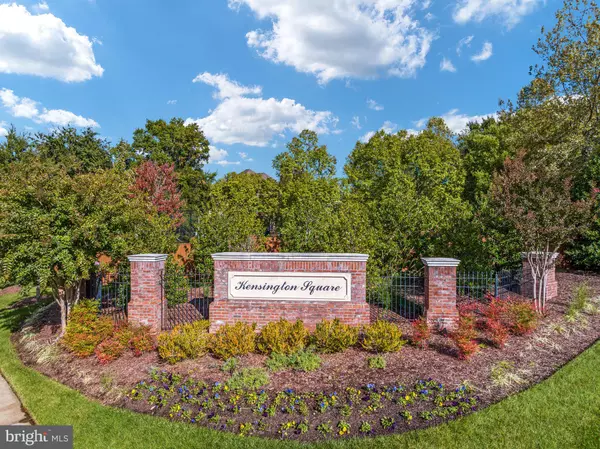$950,000
$950,000
For more information regarding the value of a property, please contact us for a free consultation.
3881 BILLBERRY DR Fairfax, VA 22033
4 Beds
4 Baths
3,529 SqFt
Key Details
Sold Price $950,000
Property Type Townhouse
Sub Type End of Row/Townhouse
Listing Status Sold
Purchase Type For Sale
Square Footage 3,529 sqft
Price per Sqft $269
Subdivision Kensington Manor
MLS Listing ID VAFX2145176
Sold Date 11/22/23
Style Traditional
Bedrooms 4
Full Baths 3
Half Baths 1
HOA Fees $222/mo
HOA Y/N Y
Abv Grd Liv Area 2,832
Originating Board BRIGHT
Year Built 2011
Annual Tax Amount $9,019
Tax Year 2023
Lot Size 3,830 Sqft
Acres 0.09
Property Description
Exceptional all brick, 4 bedroom, 3 1/2 bath end unit townhome. Offering the epitome of luxury living in the sought-after Kensington Square neighborhood. Located on a premium lot in the newer "Manor" section and built in 2011 by NV Homes, this over 3500 square ft. home has been lovingly and lightly lived in by a single owner. This picturesque community with lush landscaping is more than just a place to live; it's an experience! Residents enjoy spacious homes that live like a single family, coupled with a low-maintenance lifestyle. Active HOA takes care of all exterior mowing, landscaping, paint, gutter cleaning and more! You are greeted by gleaming plank hardwood floors, that flow throughout the main level open floor plan and generously proportioned interior. Natural light pours in through the numerous windows, adorned with plantation shutters, creating a warm and inviting ambiance. The 10ft soaring ceilings and upgraded moulding package add depth, definition, and a touch of grandeur to the living, dining and family room spaces. The modern kitchen features eat-in dining, granite, stainless appliances, including a new refrigerator, gas cooking and premium cabinetry. A powder room, laundry room and garage entry are all conveniently located on the main level. In the rear of the home, you'll enjoy the privacy of a wooded lot and composite deck leading to a brick patio and fenced in yard. The lush lawn is serviced by a multi-zone, in-ground irrigation system. Upstairs, you'll find a loft niche perfect for a home office. The primary suite is a true sanctuary, featuring a gas fireplace, dual walk-in closets and sitting area. The primary bath features dual vanities with granite tops, soaking tub and separate shower. Bedrooms 2 & 3 are noticeably larger than most single family homes and served by a well-appointed Jack and Jill bathroom. Lower level features an expansive recreation room with 2nd gas fireplace and plenty of space for entertaining. The full size 4th bedroom is ideal for a second office, guests or in-law suite with an adjacent full bath. Generous over sized storage room. Tot lot, basketball court, gazebos and walking paths. A+ location, close to Fairfax County Pkwy, Route 50, shopping, dining, entertainment, Fair Oaks Hospital and International Country Club. Top rated schools.
Location
State VA
County Fairfax
Zoning 303
Direction West
Rooms
Other Rooms Living Room, Dining Room, Primary Bedroom, Bedroom 2, Bedroom 3, Bedroom 4, Kitchen, Family Room, Foyer, Breakfast Room, Laundry, Loft, Recreation Room, Storage Room, Bathroom 2, Bathroom 3, Primary Bathroom, Half Bath
Basement Daylight, Partial, Connecting Stairway, Fully Finished, Heated, Sump Pump, Windows
Interior
Interior Features Attic, Carpet, Ceiling Fan(s), Chair Railings, Combination Kitchen/Dining, Crown Moldings, Dining Area, Family Room Off Kitchen, Floor Plan - Open, Formal/Separate Dining Room, Kitchen - Eat-In, Kitchen - Island, Pantry, Primary Bath(s), Recessed Lighting, Wainscotting, Window Treatments, Wood Floors
Hot Water Electric
Heating Central
Cooling Central A/C
Flooring Hardwood, Ceramic Tile, Carpet, Vinyl
Fireplaces Number 2
Fireplaces Type Gas/Propane, Insert
Equipment Built-In Microwave, Dishwasher, Disposal, Dryer, Microwave, Oven - Double, Oven - Wall, Refrigerator, Stainless Steel Appliances, Washer, Water Heater, Cooktop
Furnishings No
Fireplace Y
Window Features Double Pane,Screens
Appliance Built-In Microwave, Dishwasher, Disposal, Dryer, Microwave, Oven - Double, Oven - Wall, Refrigerator, Stainless Steel Appliances, Washer, Water Heater, Cooktop
Heat Source Natural Gas
Laundry Dryer In Unit, Has Laundry, Main Floor, Washer In Unit
Exterior
Exterior Feature Deck(s), Enclosed, Patio(s)
Parking Features Garage - Side Entry, Garage Door Opener, Inside Access
Garage Spaces 4.0
Fence Wrought Iron
Amenities Available Basketball Courts, Common Grounds, Jog/Walk Path, Tot Lots/Playground
Water Access N
View Trees/Woods
Roof Type Shingle
Accessibility None
Porch Deck(s), Enclosed, Patio(s)
Attached Garage 2
Total Parking Spaces 4
Garage Y
Building
Lot Description Backs - Open Common Area, Landscaping, Level, Partly Wooded, Premium, Rear Yard
Story 3
Foundation Slab
Sewer Public Sewer
Water Public
Architectural Style Traditional
Level or Stories 3
Additional Building Above Grade, Below Grade
Structure Type Dry Wall,9'+ Ceilings
New Construction N
Schools
Elementary Schools Navy
Middle Schools Franklin
High Schools Chantilly
School District Fairfax County Public Schools
Others
Pets Allowed Y
HOA Fee Include Common Area Maintenance,Lawn Care Front,Lawn Care Rear,Lawn Care Side,Lawn Maintenance,Management,Snow Removal,Trash
Senior Community No
Tax ID 0452 22 0105
Ownership Fee Simple
SqFt Source Assessor
Security Features Main Entrance Lock,Smoke Detector
Acceptable Financing Cash, VA, Conventional
Horse Property N
Listing Terms Cash, VA, Conventional
Financing Cash,VA,Conventional
Special Listing Condition Standard
Pets Allowed No Pet Restrictions
Read Less
Want to know what your home might be worth? Contact us for a FREE valuation!

Our team is ready to help you sell your home for the highest possible price ASAP

Bought with Wei Qu • Libra Realty, LLC
GET MORE INFORMATION





