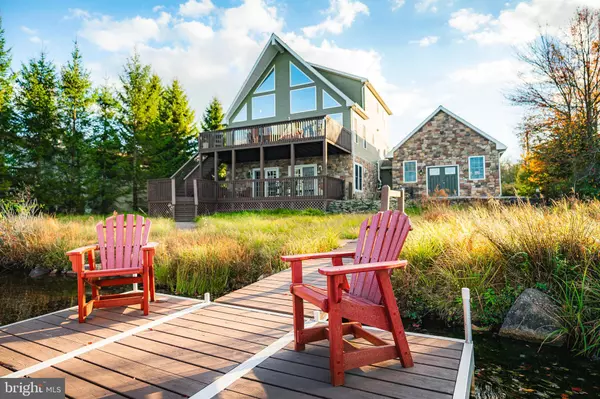$1,100,000
$1,100,000
For more information regarding the value of a property, please contact us for a free consultation.
35 HOLMES WAY Albrightsville, PA 18210
4 Beds
4 Baths
3,100 SqFt
Key Details
Sold Price $1,100,000
Property Type Single Family Home
Sub Type Detached
Listing Status Sold
Purchase Type For Sale
Square Footage 3,100 sqft
Price per Sqft $354
Subdivision Towamensing Trails
MLS Listing ID PACC2003418
Sold Date 11/20/23
Style Contemporary,Chalet
Bedrooms 4
Full Baths 3
Half Baths 1
HOA Fees $40/ann
HOA Y/N Y
Abv Grd Liv Area 3,100
Originating Board BRIGHT
Year Built 2006
Annual Tax Amount $7,739
Tax Year 2022
Lot Size 0.730 Acres
Acres 0.73
Lot Dimensions 160' X 180'
Property Description
Discover this exquisite custom-built lakefront residence, a harmonious blend of stone and vinyl, spanning three stories. Nestled on a serene street, this property boasts nearly three-quarters of an acre for your enjoyment. Wake up to the mesmerizing sunrise on one of the most coveted lakefront lots in Towamensing. 3-4 bedrooms and 3.5 bathrooms, this home offers abundant space for your comfort and relaxation. Meticulously designed, it features not one, but two stone fireplaces, two convenient laundry rooms, and dual master bedrooms .The chef-inspired kitchen is an epicurean's delight, featuring granite countertops, handcrafted maple cabinetry, a generously sized island. On the second level, you'll find hardwood flooring.The expansive windows in the DR & LR frame breathtaking vistas of the lake, allowing you to immerse yourself in the natural beauty of the surroundings. LL featuring a grand family/game room, complete with a cozy fireplace and an impressive 16-foot bar and kitchen area, perfect for hosting guests. Step out onto the upper and lower decks to entertain or simply soak in the unparalleled beauty of the lake. A convenient walkway leads to a private dock, offering an idyllic spot for fishing and swimming. This home is genuinely one-of-a-kind and a pleasure to showcase. Whether you seek a full-time residence, a vacation sanctuary, or a lucrative rental property, opportunities are limitless. Don't let this chance slip away to own this extraordinary lakeside retreat.
Location
State PA
County Carbon
Area Penn Forest Twp (13419)
Zoning RESI
Rooms
Other Rooms Dining Room, Primary Bedroom, Bedroom 3, Bedroom 4, Kitchen, Game Room, Family Room, Foyer, Great Room, Laundry, Loft, Other, Recreation Room, Bathroom 3, Primary Bathroom
Basement Daylight, Full, Garage Access, Full, Heated, Outside Entrance, Walkout Level, Windows
Main Level Bedrooms 1
Interior
Interior Features Bar, Ceiling Fan(s), Combination Dining/Living, Combination Kitchen/Dining, Dining Area, Entry Level Bedroom, Kitchen - Eat-In, Kitchen - Island, Primary Bath(s), Upgraded Countertops, Walk-in Closet(s), Wet/Dry Bar, Wood Floors
Hot Water Electric
Heating Heat Pump(s), Baseboard - Electric, Forced Air
Cooling Ceiling Fan(s), Central A/C, Window Unit(s)
Flooring Carpet, Ceramic Tile, Wood
Fireplaces Number 2
Fireplaces Type Stone, Gas/Propane
Equipment Dishwasher, Dryer, Oven/Range - Electric, Refrigerator, Stainless Steel Appliances, Washer
Fireplace Y
Appliance Dishwasher, Dryer, Oven/Range - Electric, Refrigerator, Stainless Steel Appliances, Washer
Heat Source Electric, Propane - Leased
Laundry Lower Floor, Upper Floor
Exterior
Exterior Feature Balcony, Deck(s), Porch(es)
Parking Features Garage - Rear Entry, Garage - Front Entry
Garage Spaces 7.0
Utilities Available Cable TV, Propane, Electric Available
Amenities Available Beach, Water/Lake Privileges, Lake, Club House
Water Access N
View Lake, Water
Roof Type Shingle,Asphalt
Accessibility None
Porch Balcony, Deck(s), Porch(es)
Attached Garage 2
Total Parking Spaces 7
Garage Y
Building
Lot Description Front Yard, Landscaping, Partly Wooded, Rear Yard, Secluded, SideYard(s)
Story 3
Foundation Slab
Sewer On Site Septic
Water Well
Architectural Style Contemporary, Chalet
Level or Stories 3
Additional Building Above Grade, Below Grade
Structure Type Cathedral Ceilings
New Construction N
Schools
School District Jim Thorpe Area
Others
HOA Fee Include Trash
Senior Community No
Tax ID 22A-51-C1456A
Ownership Fee Simple
SqFt Source Estimated
Acceptable Financing Cash, Conventional
Horse Property N
Listing Terms Cash, Conventional
Financing Cash,Conventional
Special Listing Condition Standard
Read Less
Want to know what your home might be worth? Contact us for a FREE valuation!

Our team is ready to help you sell your home for the highest possible price ASAP

Bought with Jamie Achberger • EXP Realty, LLC

GET MORE INFORMATION





