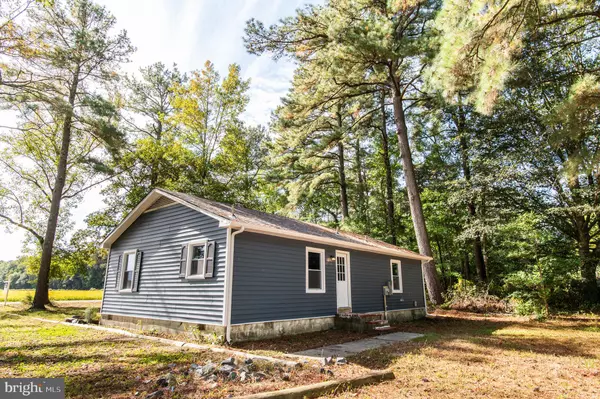$200,000
$199,900
0.1%For more information regarding the value of a property, please contact us for a free consultation.
3647 BRANTLEY RD Pocomoke City, MD 21851
3 Beds
1 Bath
1,100 SqFt
Key Details
Sold Price $200,000
Property Type Single Family Home
Sub Type Detached
Listing Status Sold
Purchase Type For Sale
Square Footage 1,100 sqft
Price per Sqft $181
Subdivision None Available
MLS Listing ID MDWO2017004
Sold Date 11/20/23
Style Raised Ranch/Rambler
Bedrooms 3
Full Baths 1
HOA Y/N N
Abv Grd Liv Area 1,100
Originating Board BRIGHT
Year Built 1976
Annual Tax Amount $773
Tax Year 2022
Lot Size 1.230 Acres
Acres 1.23
Lot Dimensions 0.00 x 0.00
Property Description
Welcome to this charming raised rancher situated in a beautiful rural setting just outside of Pocomoke City. This little slice of paradise features three cozy bedrooms and one full bathroom. The home has all new upgrades to include, roof, kitchen, floors, stainless appliances, bathroom, windows, HVAC, water heater, and more! This home was originally being remodeled to live in by the current seller. Unfortunately the seller's job has taken them down a different road. The home remodel is about 90% completed and can be tweaked to accommodate the new owners taste of living. The home sits on a lot that is just under one and a quarter acre and offers plenty of parking and space! The lot backs to trees and offers plenty of privacy all around. There is a storage shed located in the backyard to stow mowers, landscaping equipment, etc. This is the perfect opportunity to take advantage of a home with so many new features in an area that embraces the slower country living! Schedule a showing today!
Location
State MD
County Worcester
Area Worcester East Of Rt-113
Zoning A-1
Rooms
Main Level Bedrooms 3
Interior
Interior Features Combination Kitchen/Dining, Entry Level Bedroom, Family Room Off Kitchen, Floor Plan - Traditional, Kitchen - Eat-In, Recessed Lighting
Hot Water Electric
Heating Central, Heat Pump(s)
Cooling Window Unit(s)
Flooring Luxury Vinyl Plank
Equipment Dishwasher, Dryer - Electric, Dryer - Front Loading, Microwave, Oven - Single, Oven/Range - Electric, Refrigerator, Stainless Steel Appliances, Washer - Front Loading, Water Heater
Furnishings No
Fireplace N
Appliance Dishwasher, Dryer - Electric, Dryer - Front Loading, Microwave, Oven - Single, Oven/Range - Electric, Refrigerator, Stainless Steel Appliances, Washer - Front Loading, Water Heater
Heat Source Electric
Laundry Main Floor
Exterior
Garage Spaces 8.0
Water Access N
View Trees/Woods
Roof Type Asphalt,Architectural Shingle
Accessibility Level Entry - Main
Total Parking Spaces 8
Garage N
Building
Lot Description Backs to Trees, Partly Wooded, Open, Rear Yard, Front Yard, Rural
Story 1
Foundation Block
Sewer Septic Exists
Water Well
Architectural Style Raised Ranch/Rambler
Level or Stories 1
Additional Building Above Grade, Below Grade
Structure Type Dry Wall
New Construction N
Schools
School District Worcester County Public Schools
Others
Senior Community No
Tax ID 2401011707
Ownership Fee Simple
SqFt Source Assessor
Acceptable Financing FHA, FHA 203(k), Conventional, VA, USDA
Listing Terms FHA, FHA 203(k), Conventional, VA, USDA
Financing FHA,FHA 203(k),Conventional,VA,USDA
Special Listing Condition Standard
Read Less
Want to know what your home might be worth? Contact us for a FREE valuation!

Our team is ready to help you sell your home for the highest possible price ASAP

Bought with Michael Farhad Payan • Atlantic Shores Sotheby's International Realty
GET MORE INFORMATION





