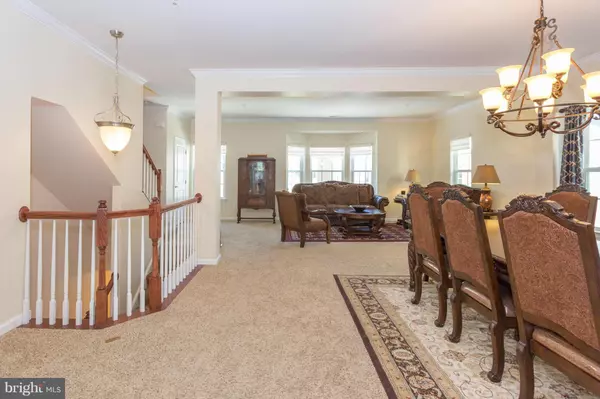$311,000
$319,900
2.8%For more information regarding the value of a property, please contact us for a free consultation.
15169 LEICESTERSHIRE ST #49 Woodbridge, VA 22191
3 Beds
3 Baths
2,652 SqFt
Key Details
Sold Price $311,000
Property Type Condo
Sub Type Condo/Co-op
Listing Status Sold
Purchase Type For Sale
Square Footage 2,652 sqft
Price per Sqft $117
Subdivision Potomac Club
MLS Listing ID 1000284449
Sold Date 09/06/16
Style Colonial
Bedrooms 3
Full Baths 2
Half Baths 1
Condo Fees $254/mo
HOA Fees $139/mo
HOA Y/N Y
Abv Grd Liv Area 2,652
Originating Board MRIS
Year Built 2012
Annual Tax Amount $3,885
Tax Year 2015
Property Description
This is a "10" AND A MUST SEE. Beautiful upper 2 level unit in perfect condition in sought after gated community of Potomac Club. Tastefully chosen upgrades throughout with all modern conveniences, to include recessed lighting, high speed internet and surround sound. A clubhouse, indoor/outdoor pool, flex room and business center is also available within the community.
Location
State VA
County Prince William
Zoning PMR
Interior
Interior Features Breakfast Area, Kitchen - Gourmet, Dining Area, Kitchen - Eat-In, Primary Bath(s), Upgraded Countertops, Crown Moldings, Window Treatments, Floor Plan - Open
Hot Water Natural Gas
Heating Heat Pump(s)
Cooling Central A/C
Fireplaces Number 1
Equipment Washer/Dryer Hookups Only, Dishwasher, Disposal, Dryer, Icemaker, Microwave, Oven - Double, Oven - Wall, Refrigerator, Washer
Fireplace Y
Window Features Insulated,Screens
Appliance Washer/Dryer Hookups Only, Dishwasher, Disposal, Dryer, Icemaker, Microwave, Oven - Double, Oven - Wall, Refrigerator, Washer
Heat Source Natural Gas
Exterior
Exterior Feature Deck(s)
Parking Features Garage Door Opener
Garage Spaces 1.0
Community Features Pets - Allowed
Utilities Available Fiber Optics Available
Amenities Available Club House, Common Grounds, Exercise Room, Fitness Center, Gated Community, Pool - Outdoor, Security, Swimming Pool, Fax/Copying, Pool - Indoor
Water Access N
Roof Type Asphalt
Accessibility None
Porch Deck(s)
Attached Garage 1
Total Parking Spaces 1
Garage Y
Private Pool N
Building
Story 2
Unit Features Garden 1 - 4 Floors
Foundation Slab
Sewer Public Sewer
Water Public
Architectural Style Colonial
Level or Stories 2
Additional Building Above Grade
Structure Type 9'+ Ceilings,Dry Wall
New Construction N
Schools
Elementary Schools Marumsco Hills
Middle Schools Rippon
High Schools Freedom
School District Prince William County Public Schools
Others
HOA Fee Include Common Area Maintenance,Lawn Maintenance,Management,Insurance,Pool(s),Recreation Facility,Snow Removal,Water,Security Gate
Senior Community No
Tax ID 222937
Ownership Condominium
Security Features 24 hour security,Fire Detection System,Security Gate,Sprinkler System - Indoor,Carbon Monoxide Detector(s),Smoke Detector
Special Listing Condition Standard
Read Less
Want to know what your home might be worth? Contact us for a FREE valuation!

Our team is ready to help you sell your home for the highest possible price ASAP

Bought with Joseph Bare • Mid Atlantic Real Estate Professionals, LLC.

GET MORE INFORMATION





