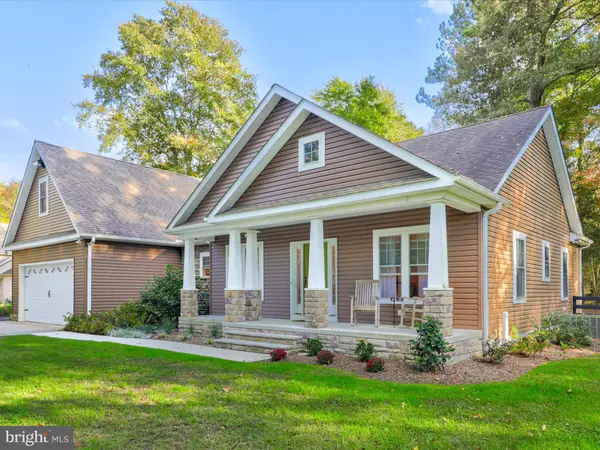$450,000
$450,000
For more information regarding the value of a property, please contact us for a free consultation.
10069 SHAWNEE RD Greenwood, DE 19950
3 Beds
2 Baths
2,196 SqFt
Key Details
Sold Price $450,000
Property Type Single Family Home
Sub Type Detached
Listing Status Sold
Purchase Type For Sale
Square Footage 2,196 sqft
Price per Sqft $204
Subdivision None Available
MLS Listing ID DESU2050270
Sold Date 11/17/23
Style Traditional
Bedrooms 3
Full Baths 2
HOA Y/N N
Abv Grd Liv Area 2,196
Originating Board BRIGHT
Year Built 2012
Annual Tax Amount $1,202
Tax Year 2022
Lot Size 1.060 Acres
Acres 1.06
Lot Dimensions 0.00 x 0.00
Property Description
Showing to begin Wednesday, Oct. 25th at 2pm. Searching for the perfect home? Look no further... This home's location is a stone's throw away from shopping centers, schools, and a hospital, yet it is secluded enough to provide a sense of peace and privacy. The property has been impeccably maintained, both inside and out. The home features three bedrooms and two full bathrooms. The family room, with its vaulted ceiling, is a warm and inviting space for gatherings. The kitchen is spacious and well-equipped with ample cabinet and counter space. It also boasts a central island that offers additional storage, stainless steel appliances, gas cooking, and a brick backsplash adding a touch of rustic charm. The expansive Master Suite, complete with a vaulted ceiling, has enough room for a king-sized bed. The master bathroom is tastefully designed with unique flooring that exudes a boho ambiance, and it comes with a built-in vanity area. The other two bedrooms and a hall bathroom are conveniently situated on the other side of the house. But there's more... An oversized laundry room equipped with a utility sink, and an upstairs bonus room with a mini-split and extra storage in the eaves. The outside of the house is just as appealing. A screened-in porch leads to a cozy fire pit area, which in turn opens up to a backyard with a serene, woodland atmosphere.
Location
State DE
County Sussex
Area Cedar Creek Hundred (31004)
Zoning AR-1
Rooms
Main Level Bedrooms 3
Interior
Interior Features Ceiling Fan(s), Combination Kitchen/Dining, Floor Plan - Open, Kitchen - Island, Recessed Lighting, Walk-in Closet(s)
Hot Water Electric
Heating Heat Pump(s)
Cooling Central A/C
Equipment Built-In Microwave, Dishwasher, Dryer, Oven/Range - Gas, Six Burner Stove, Stainless Steel Appliances, Refrigerator, Washer, Water Heater
Fireplace N
Appliance Built-In Microwave, Dishwasher, Dryer, Oven/Range - Gas, Six Burner Stove, Stainless Steel Appliances, Refrigerator, Washer, Water Heater
Heat Source Electric
Laundry Main Floor
Exterior
Exterior Feature Patio(s), Porch(es), Screened
Parking Features Garage - Front Entry
Garage Spaces 12.0
Fence Partially, Split Rail
Water Access N
Roof Type Architectural Shingle
Accessibility None
Porch Patio(s), Porch(es), Screened
Attached Garage 2
Total Parking Spaces 12
Garage Y
Building
Lot Description Backs to Trees, Landscaping, Partly Wooded
Story 1.5
Foundation Crawl Space
Sewer Mound System
Water Well
Architectural Style Traditional
Level or Stories 1.5
Additional Building Above Grade, Below Grade
Structure Type 9'+ Ceilings,Vaulted Ceilings
New Construction N
Schools
Elementary Schools Morris Early Childhood Center
Middle Schools Milford Central Academy
High Schools Milford
School District Milford
Others
Senior Community No
Tax ID 130-07.00-18.02
Ownership Fee Simple
SqFt Source Assessor
Acceptable Financing Cash, Conventional, FHA, USDA
Horse Property N
Listing Terms Cash, Conventional, FHA, USDA
Financing Cash,Conventional,FHA,USDA
Special Listing Condition Standard
Read Less
Want to know what your home might be worth? Contact us for a FREE valuation!

Our team is ready to help you sell your home for the highest possible price ASAP

Bought with Barbara Blosser • Long & Foster Real Estate, Inc.
GET MORE INFORMATION





