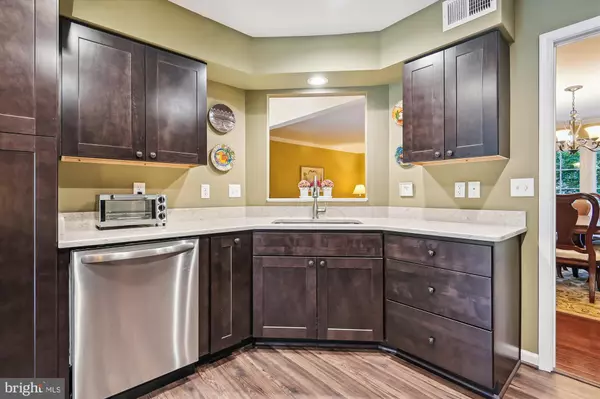$745,000
$750,000
0.7%For more information regarding the value of a property, please contact us for a free consultation.
11902 MATTHEWS CT Fairfax, VA 22033
3 Beds
3 Baths
2,950 SqFt
Key Details
Sold Price $745,000
Property Type Townhouse
Sub Type Interior Row/Townhouse
Listing Status Sold
Purchase Type For Sale
Square Footage 2,950 sqft
Price per Sqft $252
Subdivision Penderbrook
MLS Listing ID VAFX2151220
Sold Date 11/16/23
Style Transitional
Bedrooms 3
Full Baths 2
Half Baths 1
HOA Fees $110/qua
HOA Y/N Y
Abv Grd Liv Area 2,450
Originating Board BRIGHT
Year Built 1988
Annual Tax Amount $7,265
Tax Year 2023
Lot Size 1,650 Sqft
Acres 0.04
Property Description
THIS IS THE MOST UPDATED TOWNHOME ON THE MARKET. NO DETAIL HAS BEEN OVERLOOKED.
Luxury 4 level townhome, over 3,000 sf, completely renovated in 2022. Brand new main and lower level and most upper level, to include dry wall, flooring, cabinetry, appliances. The list of updates is amazing! Feels like a brand new townhome. Three bedrooms upper level and a Primary Suite with a Luxury Ensuite Bath, Walk-in Closet and Ensuite Loft (could be Office, Exercise Room, TV Room?) Lower level walks out to a private fenced backyard. Main Level Deck was rebuilt and has ample privacy. The possibilities are endless. Penderbrook is a Recreational Community just minutes to Reston Towne Centre and Fairfax Corner, close to all commuting routes. Commuter and Public School bus stop at the corner. Golf, Swimming, Health Club, Basketball, Tennis... Return from work to a life of leisure. OPEN SUNDAY 10/15, 1 TO 3.
UPDATES:
2023 New Washing Machine
2022 New kitchen cabinets, quartz countertops, sink, LVP flooring, all appliances except refrigerator,
Cherry hardwood floors in living room, dining room, all bedrooms, and stairs to upper level.
LVT flooring in foyer and half bath.
50 gallon water heater.
2020 Cherry hardwood stairs to loft and loft floor.
Replaced deck boards and railings.
2018 Furnace and Air Conditioner
Dryer
2012 Complete remodel of primary bath and hall bath.
2010 Windows replaced, atrium door to deck replaced, garage door replaced.
2005 25 year roof
Location
State VA
County Fairfax
Zoning 308
Rooms
Other Rooms Living Room, Dining Room, Primary Bedroom, Bedroom 2, Bedroom 3, Kitchen, Foyer, Breakfast Room, Loft, Recreation Room, Storage Room, Bathroom 2, Primary Bathroom, Half Bath
Interior
Interior Features Breakfast Area, Combination Dining/Living, Primary Bath(s), Window Treatments, Floor Plan - Traditional, Ceiling Fan(s), Crown Moldings, Kitchen - Eat-In, Upgraded Countertops, Walk-in Closet(s)
Hot Water Natural Gas
Heating Forced Air
Cooling Central A/C, Ceiling Fan(s)
Flooring Carpet, Hardwood, Luxury Vinyl Plank, Luxury Vinyl Tile
Fireplaces Number 1
Fireplaces Type Mantel(s), Wood
Equipment Dishwasher, Disposal, Dryer, Microwave, Oven/Range - Electric, Refrigerator, Washer
Fireplace Y
Appliance Dishwasher, Disposal, Dryer, Microwave, Oven/Range - Electric, Refrigerator, Washer
Heat Source Natural Gas
Laundry Lower Floor
Exterior
Exterior Feature Deck(s)
Parking Features Garage Door Opener
Garage Spaces 1.0
Fence Rear
Utilities Available Cable TV Available, Under Ground
Amenities Available Pool - Outdoor, Tennis Courts, Tot Lots/Playground, Basketball Courts, Common Grounds, Fitness Center, Meeting Room
Water Access N
View Trees/Woods
Roof Type Shingle
Accessibility None
Porch Deck(s)
Attached Garage 1
Total Parking Spaces 1
Garage Y
Building
Lot Description Backs to Trees, Landscaping, Private
Story 3
Foundation Concrete Perimeter, Slab
Sewer Public Sewer
Water Public
Architectural Style Transitional
Level or Stories 3
Additional Building Above Grade, Below Grade
New Construction N
Schools
Elementary Schools Waples Mill
Middle Schools Franklin
High Schools Oakton
School District Fairfax County Public Schools
Others
HOA Fee Include Insurance,Pool(s),Trash,Common Area Maintenance,Management,Reserve Funds,Road Maintenance,Snow Removal
Senior Community No
Tax ID 0463 13 0902
Ownership Fee Simple
SqFt Source Assessor
Special Listing Condition Standard
Read Less
Want to know what your home might be worth? Contact us for a FREE valuation!

Our team is ready to help you sell your home for the highest possible price ASAP

Bought with Rong Ma • Libra Realty, LLC

GET MORE INFORMATION





