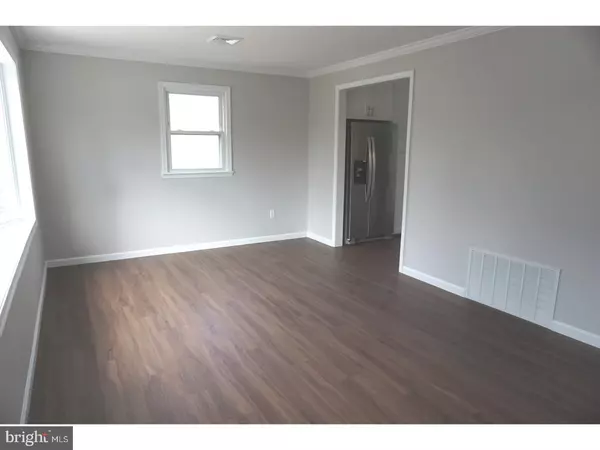$214,900
$214,900
For more information regarding the value of a property, please contact us for a free consultation.
2013 SPENCER DR Croydon, PA 19021
3 Beds
1 Bath
950 SqFt
Key Details
Sold Price $214,900
Property Type Single Family Home
Sub Type Detached
Listing Status Sold
Purchase Type For Sale
Square Footage 950 sqft
Price per Sqft $226
Subdivision Croydon Acres
MLS Listing ID 1000412966
Sold Date 07/06/18
Style Ranch/Rambler
Bedrooms 3
Full Baths 1
HOA Y/N N
Abv Grd Liv Area 950
Originating Board TREND
Year Built 1955
Annual Tax Amount $3,700
Tax Year 2018
Lot Size 6,600 Sqft
Acres 0.15
Lot Dimensions 60X110
Property Description
Adorable and completely remodeled single home. 3 bedrooms and 1 bath!! Enter this home through full view storm door and decorative, insulated front door. Large living room with wood floors, coat closet, crown molding and plenty of natural light. Brand-new modern kitchen with recessed lighting, stainless appliances including refrigerator, dishwasher, gas range and microwave oven, plenty of granite counters and modern cabinets, stainless steel sink with gooseneck faucet, ceramic tile subway style backsplash and exit through sliding glass door to large enclosed screen room and huge fenced yard. Large laundry room with washer and dryer hook up and large closet with shelving. Three large bedrooms all with new wall-to-wall carpeting and closets. New, modern 3-piece ceramic tile hall bath with oversized vanity ceramic tile floor and linen closet. ***Some additional features include New Heater and C/A. Huge freshly paved driveway for several cars. Large rear fenced yard. Large back patio. New 6-panel doors Throughout.
Location
State PA
County Bucks
Area Bristol Twp (10105)
Zoning R2
Rooms
Other Rooms Living Room, Dining Room, Primary Bedroom, Bedroom 2, Kitchen, Bedroom 1, Attic
Interior
Interior Features Kitchen - Eat-In
Hot Water Natural Gas
Heating Gas, Forced Air
Cooling Central A/C
Flooring Wood, Fully Carpeted, Tile/Brick
Equipment Built-In Range, Dishwasher, Refrigerator, Disposal, Built-In Microwave
Fireplace N
Appliance Built-In Range, Dishwasher, Refrigerator, Disposal, Built-In Microwave
Heat Source Natural Gas
Laundry Main Floor
Exterior
Exterior Feature Patio(s), Porch(es)
Garage Spaces 3.0
Water Access N
Roof Type Shingle
Accessibility None
Porch Patio(s), Porch(es)
Total Parking Spaces 3
Garage N
Building
Lot Description Front Yard, Rear Yard, SideYard(s)
Story 1
Sewer Public Sewer
Water Public
Architectural Style Ranch/Rambler
Level or Stories 1
Additional Building Above Grade
New Construction N
Schools
School District Bristol Township
Others
Senior Community No
Tax ID 05-013-190
Ownership Fee Simple
Read Less
Want to know what your home might be worth? Contact us for a FREE valuation!

Our team is ready to help you sell your home for the highest possible price ASAP

Bought with Warren Flax • RE/MAX Aspire - NJ
GET MORE INFORMATION





