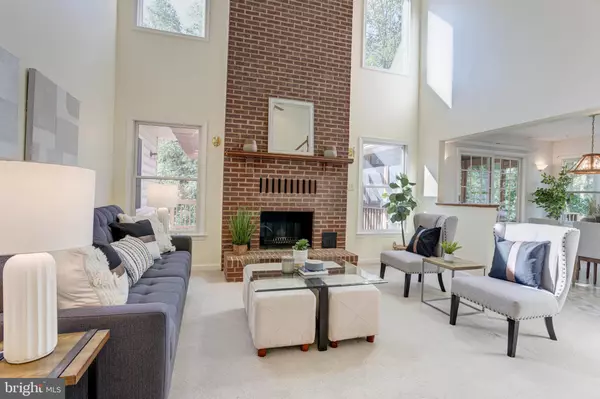$765,000
$749,000
2.1%For more information regarding the value of a property, please contact us for a free consultation.
9 LAKECREST CT Towson, MD 21286
5 Beds
5 Baths
3,855 SqFt
Key Details
Sold Price $765,000
Property Type Single Family Home
Sub Type Detached
Listing Status Sold
Purchase Type For Sale
Square Footage 3,855 sqft
Price per Sqft $198
Subdivision Lake Ridge
MLS Listing ID MDBC2078768
Sold Date 11/17/23
Style Colonial
Bedrooms 5
Full Baths 4
Half Baths 1
HOA Y/N N
Abv Grd Liv Area 3,455
Originating Board BRIGHT
Year Built 1996
Annual Tax Amount $7,760
Tax Year 2023
Lot Size 2.640 Acres
Acres 2.64
Property Description
Beautiful 2.64 Acre property with 5 BR (1st Floor Primary Suite) /4.5 BA Brick Colonial home with front views of Loch Raven Reservoir and back views of majestic trees and calming streams. Barbeque on your large deck or relax in your 3 seasons screened porch and enjoy nature. Plenty of open land to add a pool, outside fun, and a separate enclosed fenced area for pets. The 2 story foyer looking into the massive brick fireplace in the great room is lovely. The kitchen and breakfast room open to the great room. The laundry room /mud room is located right off the 2-car garage. 3 BRs ensuite on the upper level with a bonus room/office. The lower- level includes a large finished bedroom and full bath as well as a walkout to the expansive backyard. All new Refrigerator, Oven/Range/ Microwave Stainless Steel Appliances 2023. Dishwasher 2020. Washer/Dryer 2021. Furnace 7 yrs old. Well & Pressure tank were replaced 2020. Large 60 Gal Water Heater 2020. New Well 8 gpm. Septic Cleaned every 2 yrs. Deck Stained 2021. Painted Shutters & All Exterior White Trim 2021. Terminex Annual Install $1650 startup & transferable to new owners.
Location
State MD
County Baltimore
Zoning R
Rooms
Other Rooms Living Room, Dining Room, Primary Bedroom, Bedroom 2, Bedroom 3, Bedroom 4, Bedroom 5, Kitchen, Basement, Foyer, Breakfast Room, Great Room, Laundry, Office, Storage Room, Primary Bathroom, Full Bath, Half Bath, Screened Porch
Basement Heated, Interior Access, Partially Finished, Rear Entrance, Poured Concrete, Walkout Level, Windows
Main Level Bedrooms 1
Interior
Interior Features Attic, Breakfast Area, Built-Ins, Carpet, Ceiling Fan(s), Chair Railings, Entry Level Bedroom, Family Room Off Kitchen, Formal/Separate Dining Room, Kitchen - Gourmet, Kitchen - Island, Kitchen - Table Space, Primary Bath(s), Recessed Lighting, Skylight(s), Soaking Tub, Tub Shower, Walk-in Closet(s), Water Treat System, WhirlPool/HotTub, Window Treatments, Wood Floors
Hot Water Natural Gas
Heating Forced Air
Cooling Ceiling Fan(s), Central A/C
Flooring Carpet, Solid Hardwood, Luxury Vinyl Tile
Fireplaces Number 1
Fireplaces Type Brick, Mantel(s), Wood
Equipment Built-In Microwave, Built-In Range, Dishwasher, Disposal, Dryer - Front Loading, Exhaust Fan, Humidifier, Icemaker, Oven/Range - Electric, Refrigerator, Stainless Steel Appliances, Washer, Water Conditioner - Owned, Water Heater
Fireplace Y
Window Features Double Hung,Casement,Screens,Palladian,Transom
Appliance Built-In Microwave, Built-In Range, Dishwasher, Disposal, Dryer - Front Loading, Exhaust Fan, Humidifier, Icemaker, Oven/Range - Electric, Refrigerator, Stainless Steel Appliances, Washer, Water Conditioner - Owned, Water Heater
Heat Source Natural Gas
Laundry Main Floor, Has Laundry, Washer In Unit, Dryer In Unit
Exterior
Exterior Feature Deck(s), Enclosed, Screened, Wrap Around
Parking Features Garage - Side Entry, Garage Door Opener, Inside Access
Garage Spaces 6.0
Fence Partially, Rear, Wood
Water Access N
View Creek/Stream, Trees/Woods, Scenic Vista, Water
Roof Type Architectural Shingle
Accessibility None
Porch Deck(s), Enclosed, Screened, Wrap Around
Attached Garage 2
Total Parking Spaces 6
Garage Y
Building
Lot Description Backs to Trees, Front Yard, Landscaping, Level, No Thru Street, Partly Wooded, Pond, Private, Rear Yard, SideYard(s), Stream/Creek, Trees/Wooded, Year Round Access
Story 3
Foundation Passive Radon Mitigation, Concrete Perimeter, Block
Sewer On Site Septic, Private Septic Tank
Water Well
Architectural Style Colonial
Level or Stories 3
Additional Building Above Grade, Below Grade
Structure Type 9'+ Ceilings,2 Story Ceilings,Dry Wall,Vaulted Ceilings
New Construction N
Schools
School District Baltimore County Public Schools
Others
Senior Community No
Tax ID 04092200016144
Ownership Fee Simple
SqFt Source Assessor
Special Listing Condition Standard
Read Less
Want to know what your home might be worth? Contact us for a FREE valuation!

Our team is ready to help you sell your home for the highest possible price ASAP

Bought with Beth MacMillan • Cummings & Co. Realtors
GET MORE INFORMATION





