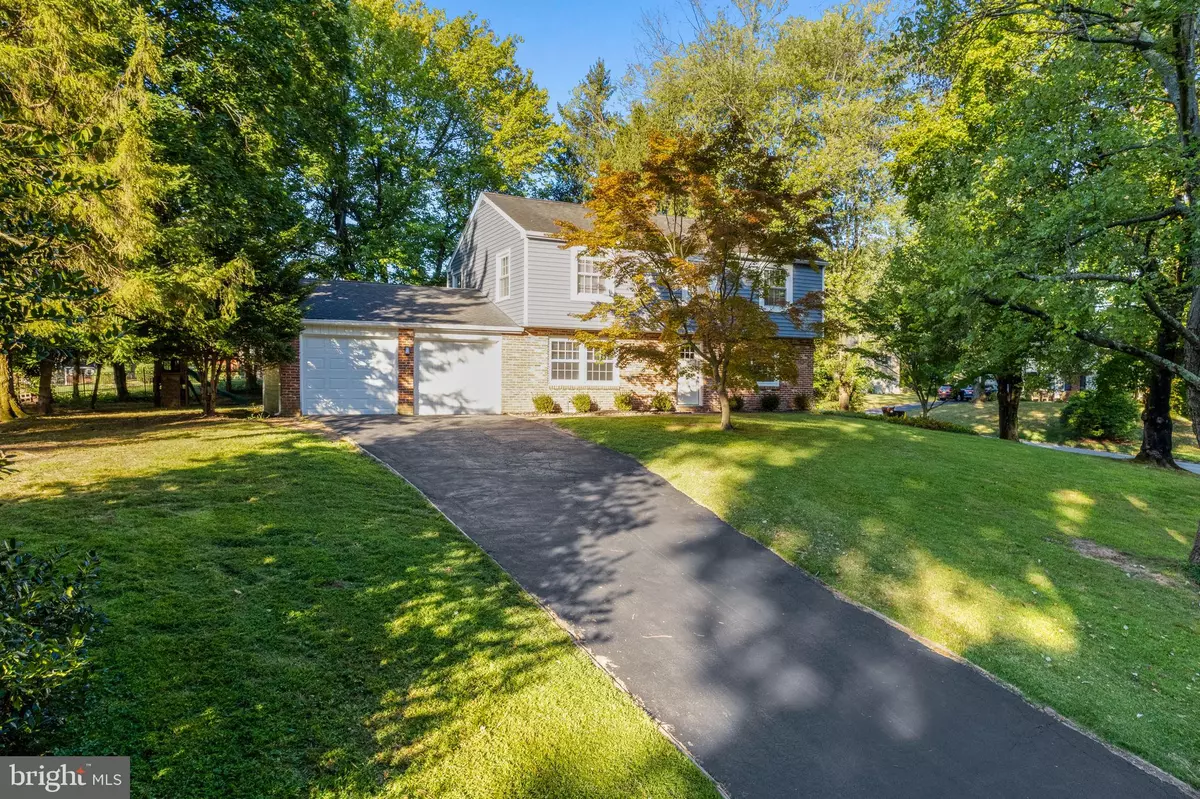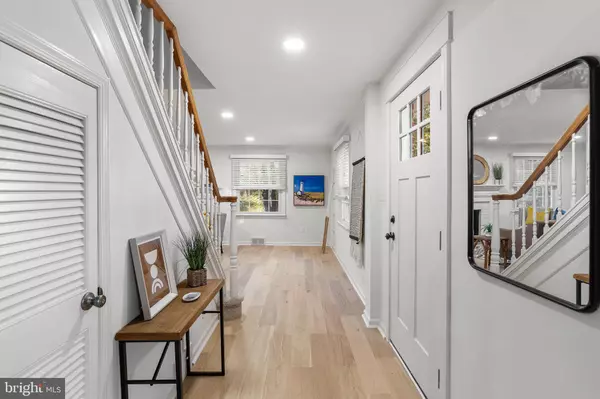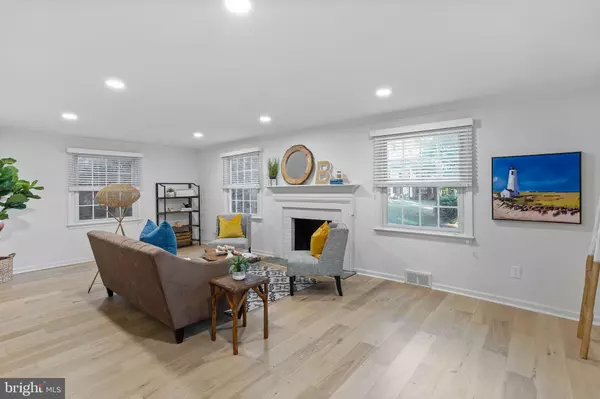$600,000
$599,000
0.2%For more information regarding the value of a property, please contact us for a free consultation.
1446 RIVERWOOD LN Phoenixville, PA 19460
4 Beds
3 Baths
2,164 SqFt
Key Details
Sold Price $600,000
Property Type Single Family Home
Sub Type Detached
Listing Status Sold
Purchase Type For Sale
Square Footage 2,164 sqft
Price per Sqft $277
Subdivision Powderhorn
MLS Listing ID PACT2052848
Sold Date 11/17/23
Style Colonial
Bedrooms 4
Full Baths 2
Half Baths 1
HOA Y/N N
Abv Grd Liv Area 2,164
Originating Board BRIGHT
Year Built 1963
Annual Tax Amount $6,777
Tax Year 2023
Lot Size 0.677 Acres
Acres 0.68
Lot Dimensions 0.00 x 0.00
Property Description
Welcome to your dream home in the picturesque Powderhorn neighborhood, just moments away from the breathtaking Valley Forge National Park. This meticulously renovated 2-story colonial residence is a masterpiece of modern comfort and style, offering you the perfect blend of elegance and functionality.
As you step inside, you'll be greeted by a sense of warmth and sophistication. The newly installed front door beckons you into the spacious living room, where a cozy fireplace invites you to unwind on those chilly evenings. The open floor plan seamlessly flows into the generously sized dining room, providing the ideal space for hosting gatherings with family and friends. Beyond the kitchen is a sunroom bathed in natural light offers a tranquil retreat, providing views of the lush and expansive 3/4-acre lot that surrounds your new home.
The heart of this home is the stunning kitchen, where no detail has been spared. Brand-new cabinetry, sleek granite countertops, and an exquisite tile backsplash create an atmosphere of luxury and functionality. State-of-the-art stainless steel appliances, including a gas stove, dishwasher, and refrigerator, elevate your culinary experience. A center island with a breakfast bar is perfect for quick meals, and a dedicated coffee bar ensures you start your day just the way you like it.
Upstairs, the second floor boasts four generously sized bedrooms and two fully updated bathrooms that exude contemporary charm and comfort. You'll find brand-new carpeting on this level, adding to the overall sense of coziness.
Additional updates include newer siding, new laminate wood flooring on the first floor, and fresh paint throughout the interior. Step out onto the large deck, perfect for al fresco dining and entertaining, while overlooking the serene and private backyard oasis.
Your new home also features a spacious two-car garage and a sizeable full basement, providing ample storage space for all your needs.
This remarkable colonial residence offers a lifestyle of comfort, convenience, and luxury. Situated in the sought-after Powderhorn neighborhood and within a stone's throw of the iconic Valley Forge National Park, it's the perfect place to call home. Don't miss the opportunity to make this beautifully renovated colonial yours and experience the best in modern living.
Location
State PA
County Chester
Area Schuylkill Twp (10327)
Zoning R2
Rooms
Other Rooms Living Room, Dining Room, Primary Bedroom, Bedroom 2, Bedroom 3, Kitchen, Family Room, Bedroom 1, Sun/Florida Room
Basement Full
Interior
Interior Features Primary Bath(s), Ceiling Fan(s), Attic/House Fan, Stall Shower, Kitchen - Eat-In
Hot Water Natural Gas
Heating Forced Air
Cooling Central A/C
Flooring Wood, Fully Carpeted, Vinyl, Tile/Brick
Fireplaces Number 1
Fireplaces Type Brick
Equipment Cooktop, Oven - Wall, Oven - Self Cleaning, Dishwasher, Disposal
Fireplace Y
Appliance Cooktop, Oven - Wall, Oven - Self Cleaning, Dishwasher, Disposal
Heat Source Natural Gas
Laundry Basement
Exterior
Exterior Feature Deck(s)
Parking Features Inside Access, Garage Door Opener
Garage Spaces 2.0
Utilities Available Cable TV
Water Access N
Roof Type Shingle
Accessibility None
Porch Deck(s)
Attached Garage 2
Total Parking Spaces 2
Garage Y
Building
Lot Description Corner, Level, Trees/Wooded, Rear Yard, SideYard(s)
Story 2
Foundation Stone
Sewer Public Sewer
Water Public
Architectural Style Colonial
Level or Stories 2
Additional Building Above Grade, Below Grade
New Construction N
Schools
Elementary Schools Schuylkill
Middle Schools Phoenixville Area
High Schools Phoenixville Area
School District Phoenixville Area
Others
Senior Community No
Tax ID 27-06H-0012
Ownership Fee Simple
SqFt Source Assessor
Acceptable Financing Conventional
Listing Terms Conventional
Financing Conventional
Special Listing Condition Standard
Read Less
Want to know what your home might be worth? Contact us for a FREE valuation!

Our team is ready to help you sell your home for the highest possible price ASAP

Bought with Daniel Gharti Magar • EXP Realty, LLC
GET MORE INFORMATION





