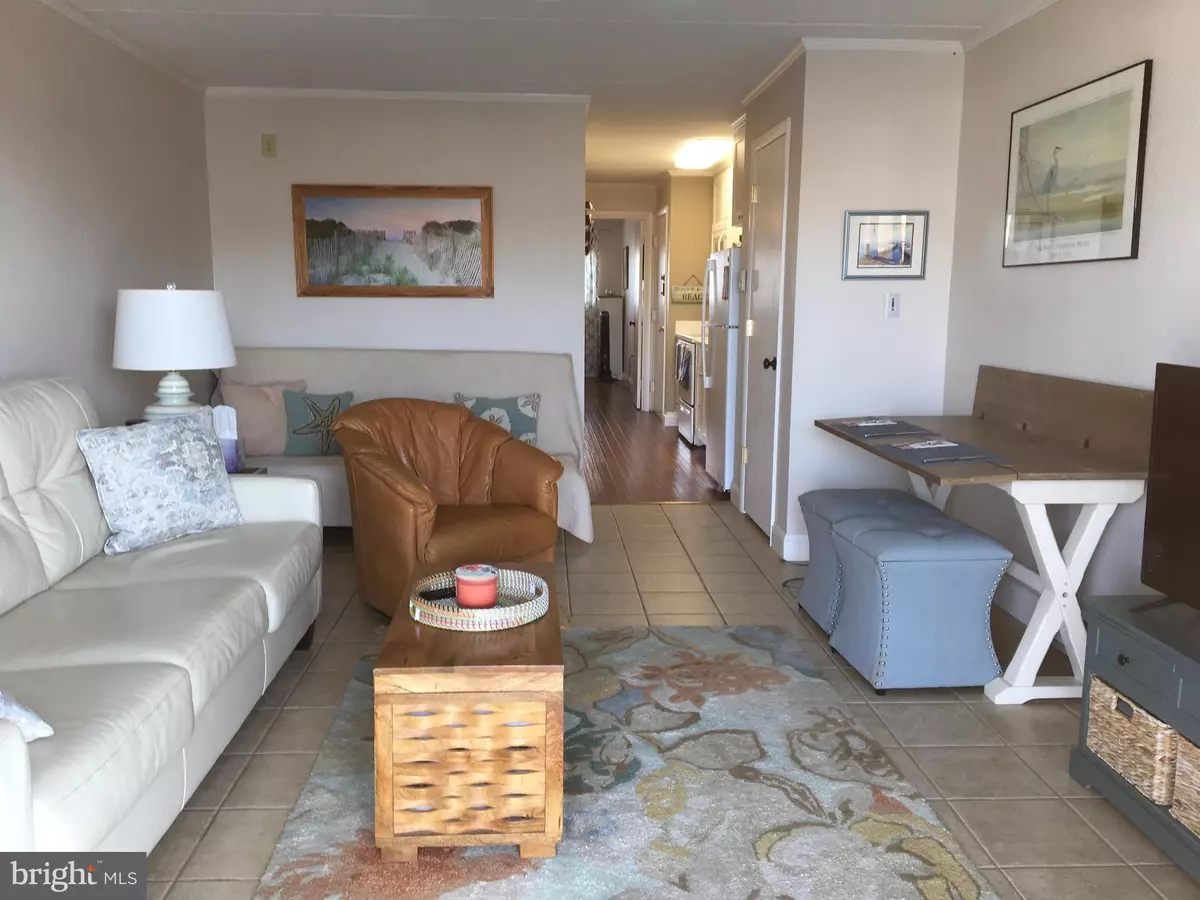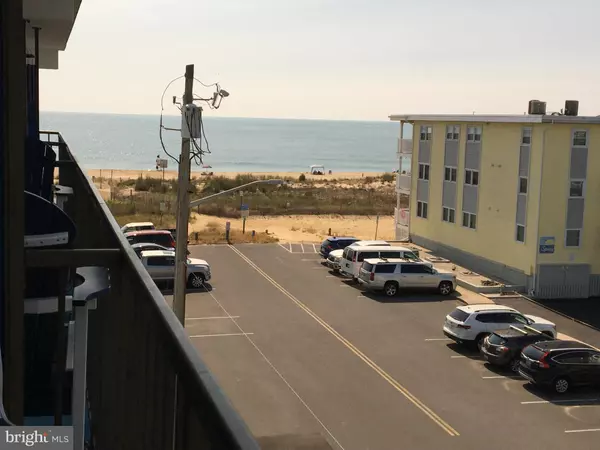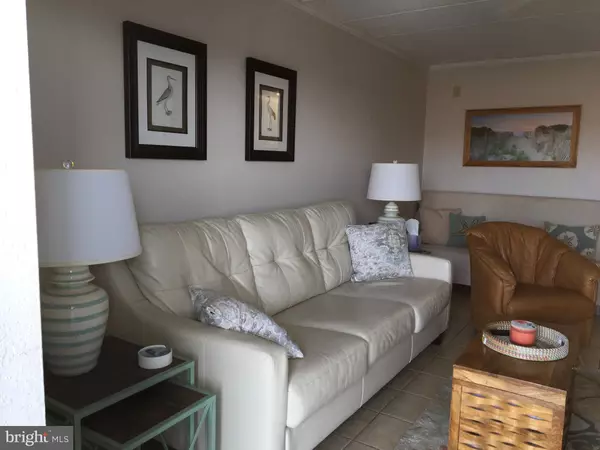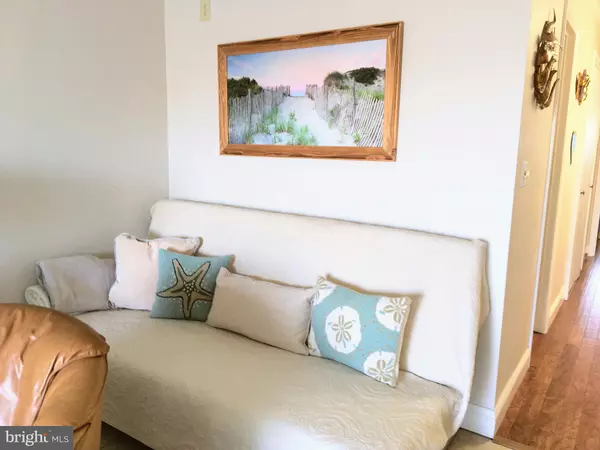$330,000
$330,000
For more information regarding the value of a property, please contact us for a free consultation.
6 126TH ST #303S Ocean City, MD 21842
1 Bed
2 Baths
612 SqFt
Key Details
Sold Price $330,000
Property Type Condo
Sub Type Condo/Co-op
Listing Status Sold
Purchase Type For Sale
Square Footage 612 sqft
Price per Sqft $539
Subdivision None Available
MLS Listing ID MDWO2016766
Sold Date 11/17/23
Style Unit/Flat
Bedrooms 1
Full Baths 1
Half Baths 1
Condo Fees $1,155/qua
HOA Y/N N
Abv Grd Liv Area 612
Originating Board BRIGHT
Year Built 1977
Annual Tax Amount $2,458
Tax Year 2022
Lot Dimensions 0.00 x 0.00
Property Description
Wake up and hear the ocean from this updated and adorable furnished condo. Condo is 1 block to the sand. This one has everything you need. All furniture, dishes, pots & pans, silverware, dishes, towels, sheets, TV. The owner has taken great care of this home and has not rented. If you wanted to it would make a great rental. It can sleep 6 people. Updates include, new kitchen, cabinets,countertops, dishwasher, microwave and refrigerator. New slider and screen. New leather sleeper sofa , lamps and end tables. New TV, New Washer/Dryer. Convenient assigned parking garage, and an elevator. Community pool, large storage closet in the unit for storing beach chairs, umbrellas, coolers. This is a great location that allows you to walk to restaurants and shopping . Also close to Northside Park with playground, basketball and gym. Come see this today.
Exclude leather chair in living room
Location
State MD
County Worcester
Area Ocean Block (82)
Zoning R-3
Rooms
Main Level Bedrooms 1
Interior
Interior Features Combination Dining/Living, Entry Level Bedroom, Floor Plan - Traditional, Primary Bath(s), Tub Shower, Upgraded Countertops, Wainscotting
Hot Water Electric
Heating Baseboard - Electric
Cooling Ceiling Fan(s), Wall Unit
Flooring Luxury Vinyl Tile, Tile/Brick
Furnishings Yes
Fireplace N
Heat Source Electric
Laundry Dryer In Unit, Washer In Unit
Exterior
Garage Spaces 1.0
Parking On Site 1
Utilities Available Cable TV Available, Electric Available
Amenities Available Elevator, Pool - Outdoor, Reserved/Assigned Parking
Water Access N
View Ocean
Roof Type Built-Up
Accessibility Elevator, Level Entry - Main
Total Parking Spaces 1
Garage N
Building
Story 1
Unit Features Garden 1 - 4 Floors
Sewer Public Sewer
Water Public
Architectural Style Unit/Flat
Level or Stories 1
Additional Building Above Grade, Below Grade
New Construction N
Schools
Elementary Schools Ocean City
Middle Schools Stephen Decatur
High Schools Stephen Decatur
School District Worcester County Public Schools
Others
Pets Allowed Y
HOA Fee Include Common Area Maintenance,Ext Bldg Maint,Insurance,Pool(s)
Senior Community No
Tax ID 2410154146
Ownership Condominium
Acceptable Financing Cash, FHA, Conventional
Horse Property N
Listing Terms Cash, FHA, Conventional
Financing Cash,FHA,Conventional
Special Listing Condition Standard
Pets Allowed Size/Weight Restriction, Number Limit
Read Less
Want to know what your home might be worth? Contact us for a FREE valuation!

Our team is ready to help you sell your home for the highest possible price ASAP

Bought with Leslie I. Smith • Sheppard Realty Inc
GET MORE INFORMATION





