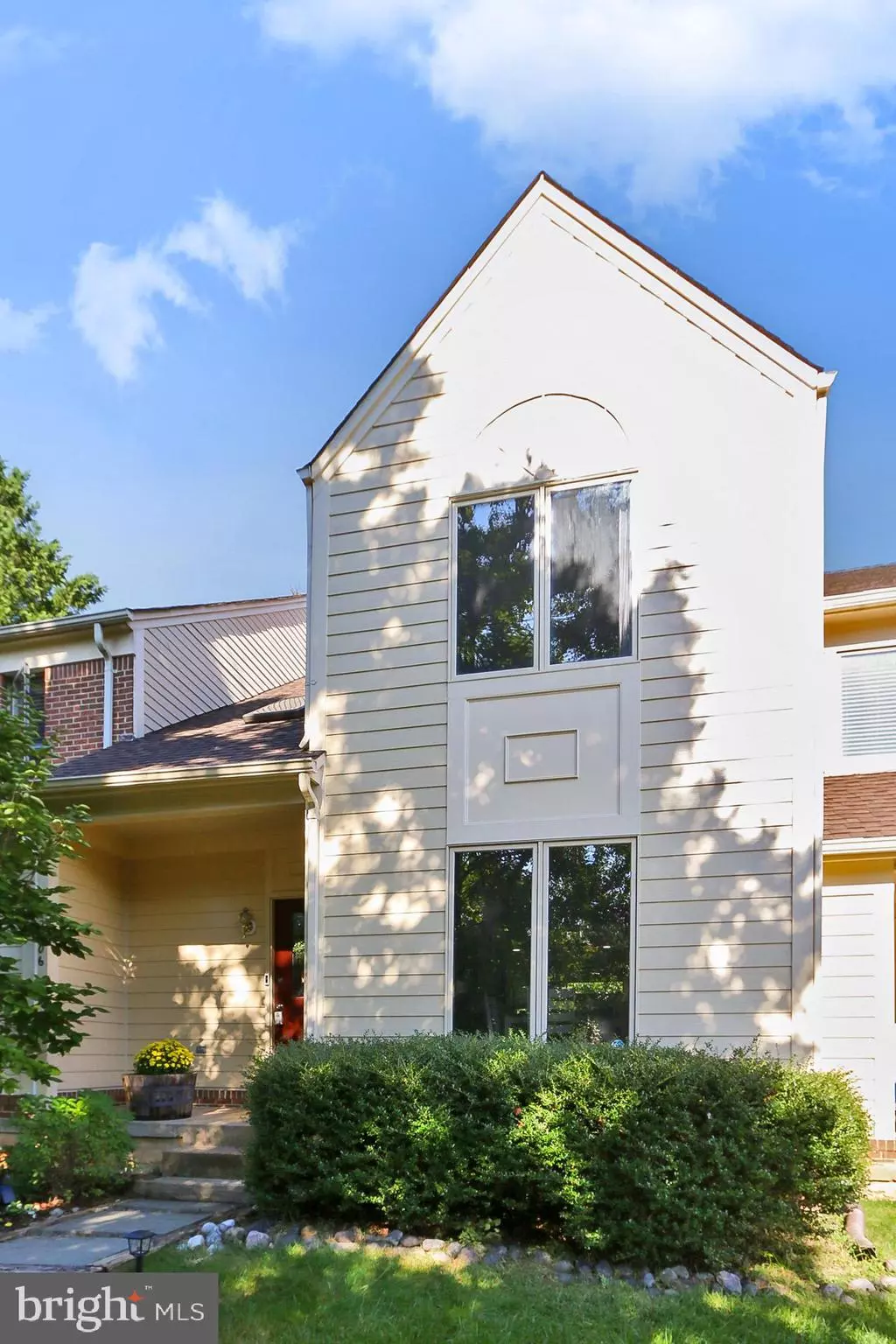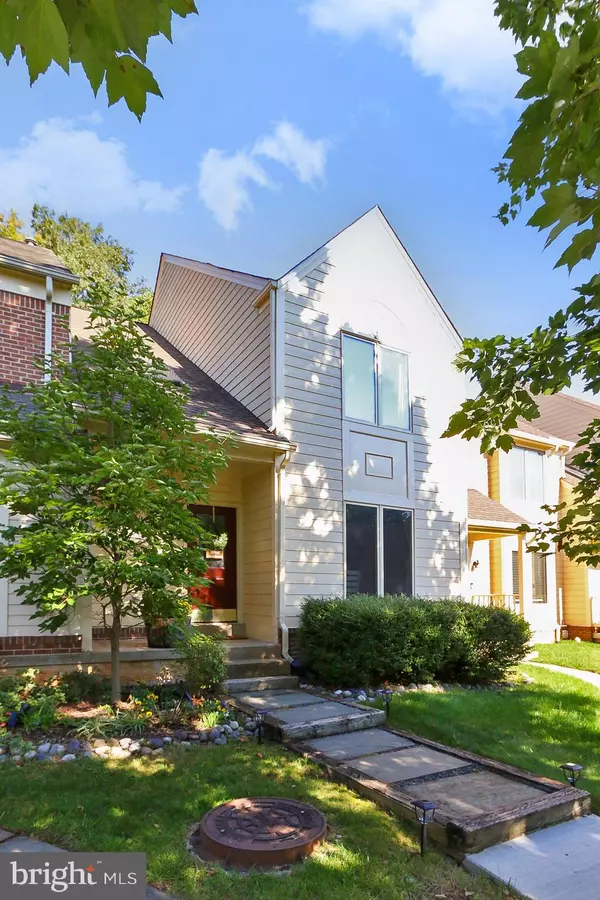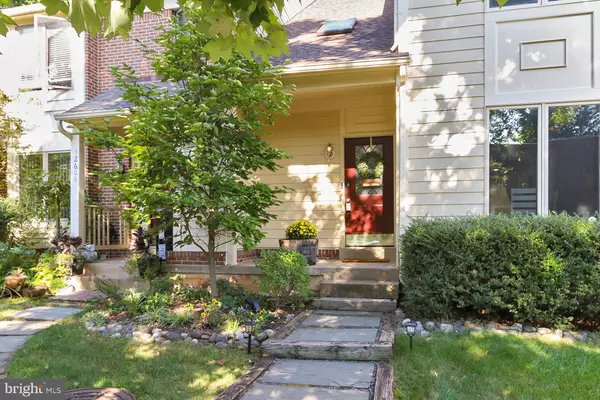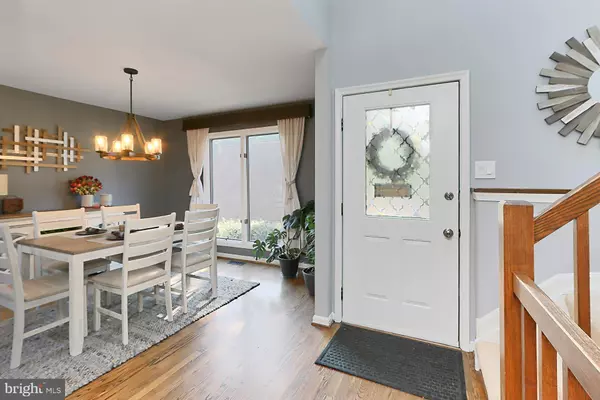$675,000
$675,000
For more information regarding the value of a property, please contact us for a free consultation.
12606 VICTORIA STATION CT Fairfax, VA 22033
3 Beds
4 Baths
2,465 SqFt
Key Details
Sold Price $675,000
Property Type Townhouse
Sub Type Interior Row/Townhouse
Listing Status Sold
Purchase Type For Sale
Square Footage 2,465 sqft
Price per Sqft $273
Subdivision Fair Lakes
MLS Listing ID VAFX2150414
Sold Date 11/17/23
Style Contemporary
Bedrooms 3
Full Baths 3
Half Baths 1
HOA Fees $150/qua
HOA Y/N Y
Abv Grd Liv Area 1,742
Originating Board BRIGHT
Year Built 1989
Annual Tax Amount $6,916
Tax Year 2023
Lot Size 1,958 Sqft
Acres 0.04
Property Description
Nestled in a relatively small enclave of contemporary townhomes in the North Lake at Villages of Fair Lakes community, this lovely 3 bedroom, 3.5 bath townhome offers a convenience in commute and has been updated with numerous modern upgrades and designer finishes. A modern exterior, front porch entrance, rear deck and balcony, detached garage, decorative moldings, recessed and contemporary lighting, hardwood floors, on trend paint, and an open floor plan with an abundance of windows create instant appeal—just step inside and fall in love!
Warm hardwood floors in the foyer welcome you home and transition to neutral carpet in the sunken living room where a cozy fireplace serves as the focal point and a door opens to the deck overlooking a smooth stone patio and common area beyond—seamlessly blending indoor and outdoor living and entertaining. Back inside, the sparkling gourmet kitchen will please the sophisticated chef with gleaming granite countertops, handcrafted cabinetry, metro tile backsplash, and quality stainless steel appliances including a smooth top range and French door refrigerator. A pass-through introduces the formal dining room that harbors ample table space and is highlighted by a candelabra fusion chandelier adding tailored distinction, while a powder room updated with a vessel sink vanity complements the main level.
Upstairs, the primary suite boasts room for a sitting area, a private balcony for morning coffee or a glass of wine at sunset, and an en suite bath featuring a furniture-style vanity with dual rectangular sinks, sleek fixtures, a frameless ultra shower, and spa-toned flooring and surround—the perfect retreat to start and end your day! Down the hall, an additional bright and spacious bedroom enjoys easy access to the hall bath similarly updated to perfection. The walkout lower level recreation room will be a popular spot for gathering with family and friends that includes a theatre-style projection screen plus other areas for games, exercise, or simple relaxation. The third bedroom plus full bath can serve as a guest suite, home office, learning center, or whatever your lifestyle demands. A laundry center with modern machines and built-in shelving completes the comfort and luxury of this wonderful home.
All this awaits you in a peaceful community with access to Lake Zasada, nature trails, common grounds, tennis courts, tot lots, and more. It's also a commuter's dream with close proximity to I-66, the Fairfax County Parkway, Routes 29 and 50, and Metro. Plenty of shopping, dining, and entertainment choices are available in every direction including Fair Lakes and Fair Oaks Shopping Centers and outdoor enthusiasts will enjoy the many area parks including Rocky Run Stream Valley Park just down the road. For enduring quality, classic elegance, and contemporary flair in a vibrant location, you've found it. Welcome home!
Location
State VA
County Fairfax
Zoning 402
Rooms
Other Rooms Living Room, Dining Room, Primary Bedroom, Bedroom 2, Kitchen, Foyer, Bedroom 1, Recreation Room, Bathroom 1, Bathroom 2, Primary Bathroom, Half Bath
Basement Fully Finished, Walkout Level
Interior
Interior Features Carpet, Floor Plan - Open, Formal/Separate Dining Room, Kitchen - Eat-In, Primary Bath(s), Recessed Lighting, Upgraded Countertops, Window Treatments, Wood Floors, Kitchen - Gourmet, Skylight(s), Combination Kitchen/Living
Hot Water Natural Gas
Heating Forced Air
Cooling Central A/C
Flooring Carpet, Hardwood
Fireplaces Number 1
Fireplaces Type Wood, Mantel(s)
Equipment Built-In Microwave, Dishwasher, Disposal, Dryer, Refrigerator, Stainless Steel Appliances, Washer - Front Loading, Oven/Range - Electric
Fireplace Y
Appliance Built-In Microwave, Dishwasher, Disposal, Dryer, Refrigerator, Stainless Steel Appliances, Washer - Front Loading, Oven/Range - Electric
Heat Source Natural Gas
Laundry Lower Floor
Exterior
Parking Features Garage - Front Entry
Garage Spaces 1.0
Parking On Site 1
Fence Wood, Partially
Amenities Available Jog/Walk Path, Basketball Courts, Bike Trail, Lake, Picnic Area, Reserved/Assigned Parking, Tennis Courts, Tot Lots/Playground
Water Access N
View Trees/Woods
Accessibility None
Total Parking Spaces 1
Garage Y
Building
Story 3
Foundation Concrete Perimeter
Sewer Public Sewer
Water Public
Architectural Style Contemporary
Level or Stories 3
Additional Building Above Grade, Below Grade
New Construction N
Schools
Elementary Schools Greenbriar East
Middle Schools Katherine Johnson
High Schools Fairfax
School District Fairfax County Public Schools
Others
Pets Allowed Y
HOA Fee Include Common Area Maintenance,Snow Removal,Trash,Road Maintenance,Management,Reserve Funds
Senior Community No
Tax ID 0454 08 0051
Ownership Fee Simple
SqFt Source Assessor
Security Features Carbon Monoxide Detector(s),Smoke Detector
Acceptable Financing FHA, Cash, VA, VHDA, Conventional
Listing Terms FHA, Cash, VA, VHDA, Conventional
Financing FHA,Cash,VA,VHDA,Conventional
Special Listing Condition Standard
Pets Allowed Cats OK, Dogs OK
Read Less
Want to know what your home might be worth? Contact us for a FREE valuation!

Our team is ready to help you sell your home for the highest possible price ASAP

Bought with Brandon McLaughlin • Pearson Smith Realty, LLC
GET MORE INFORMATION





