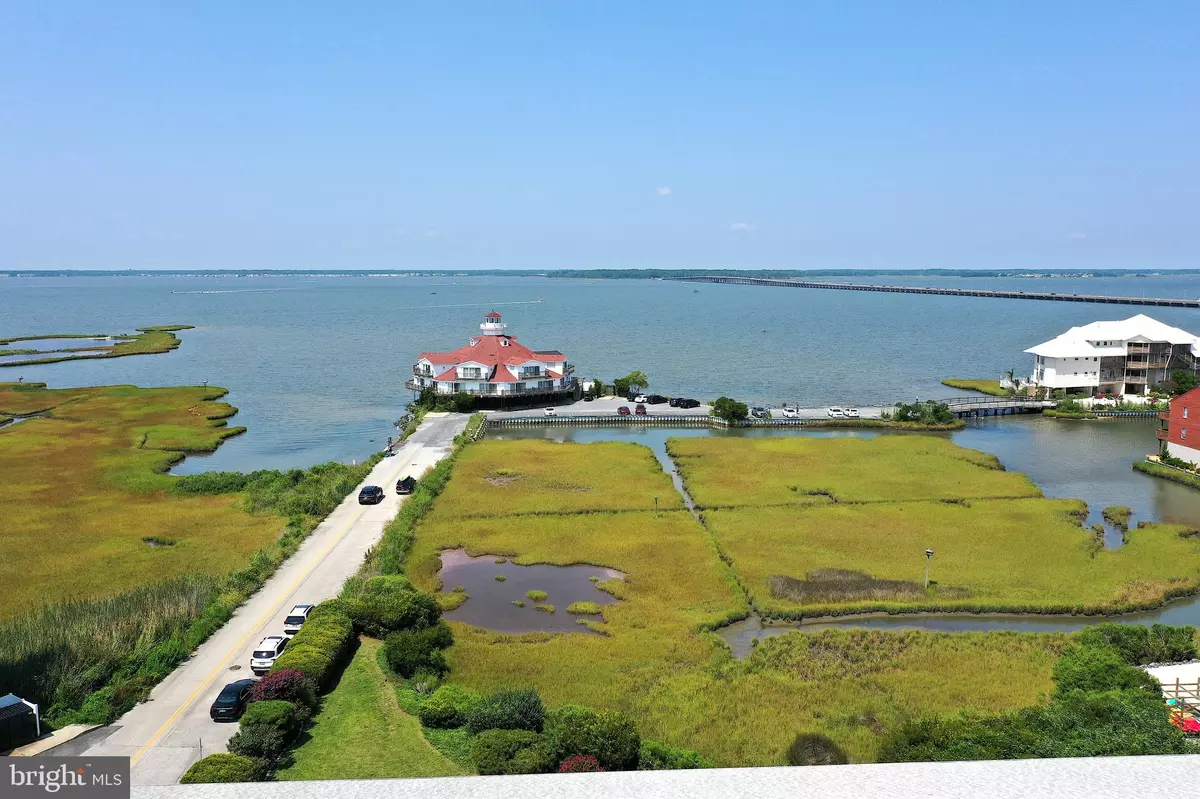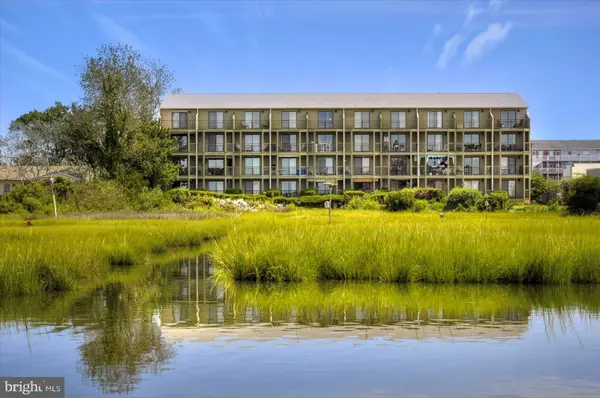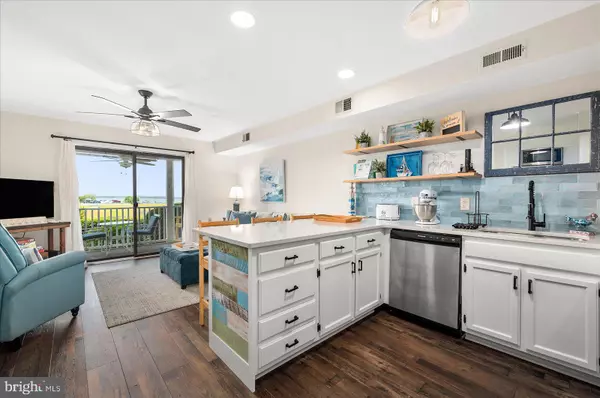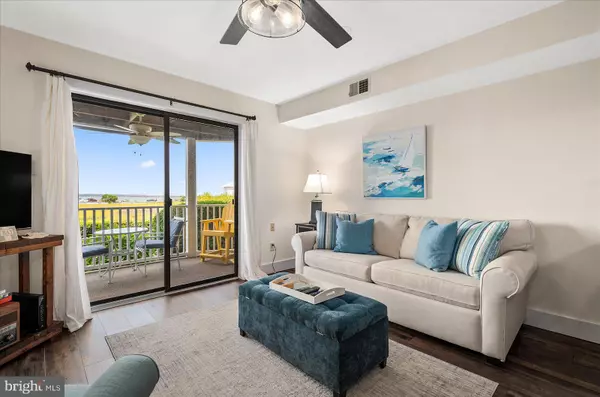$305,000
$310,000
1.6%For more information regarding the value of a property, please contact us for a free consultation.
104 56TH ST #105 Ocean City, MD 21842
1 Bed
1 Bath
588 SqFt
Key Details
Sold Price $305,000
Property Type Condo
Sub Type Condo/Co-op
Listing Status Sold
Purchase Type For Sale
Square Footage 588 sqft
Price per Sqft $518
Subdivision None Available
MLS Listing ID MDWO2015500
Sold Date 11/17/23
Style Coastal,Unit/Flat
Bedrooms 1
Full Baths 1
Condo Fees $325/mo
HOA Y/N N
Abv Grd Liv Area 588
Originating Board BRIGHT
Year Built 1985
Annual Tax Amount $1,989
Tax Year 2023
Lot Dimensions 0.00 x 0.00
Property Description
UNIT AVAILABLE TO VIEW BETWEEN RENTALS! ENJOY GORGEOUS BAY VIEWS & SUNSETS FROM THIS ADORABLE UPDATED BAY FRONT CONDO! This Coastal Style Beach Condo Is The Perfect Beach Getaway! Totally Updated From Ceiling To Floors! Stainless Appliances, White Ship Lap Throughout, Quartz Counter Tops Wine Frig, Custom Tiled Backsplash & Shower & So Much More! Spacious Private Outdoor Deck Whether It's To Enjoy Morning Coffee Or Happy Hour Sunsets; Beach Life At It's Finest! Current Owners Have Grossed Approximately Between $23K To $25K Per Season. Unit Is Located Mid Town W/A Short Walk To The Beach, Restaurants & Bars!
Make Appointment Through Listing Agent As There Are Current Summer Rentals.
Location
State MD
County Worcester
Area Bayside Waterfront (84)
Zoning B-1
Rooms
Main Level Bedrooms 1
Interior
Interior Features Ceiling Fan(s), Combination Dining/Living, Combination Kitchen/Dining, Combination Kitchen/Living, Entry Level Bedroom, Family Room Off Kitchen, Flat, Floor Plan - Open, Kitchen - Gourmet, Upgraded Countertops, Wainscotting, Window Treatments
Hot Water Electric
Cooling Ceiling Fan(s), Central A/C
Flooring Laminated
Equipment Built-In Microwave, Dishwasher, Disposal, Oven/Range - Electric, Range Hood, Refrigerator, Stove, Washer/Dryer Stacked, Water Heater
Appliance Built-In Microwave, Dishwasher, Disposal, Oven/Range - Electric, Range Hood, Refrigerator, Stove, Washer/Dryer Stacked, Water Heater
Heat Source Electric
Exterior
Exterior Feature Deck(s)
Amenities Available None
Water Access N
View Bay, Panoramic, Scenic Vista, Water
Roof Type Built-Up,Flat
Accessibility None
Porch Deck(s)
Garage N
Building
Lot Description Cleared, Landscaping, Open, Tidal Wetland
Story 1
Unit Features Garden 1 - 4 Floors
Foundation Block
Sewer Public Sewer
Water Public
Architectural Style Coastal, Unit/Flat
Level or Stories 1
Additional Building Above Grade, Below Grade
Structure Type Dry Wall
New Construction N
Schools
School District Worcester County Public Schools
Others
Pets Allowed Y
HOA Fee Include Common Area Maintenance,Ext Bldg Maint,Insurance,Lawn Maintenance,Management,Reserve Funds
Senior Community No
Tax ID 2410276659
Ownership Condominium
Security Features Smoke Detector
Acceptable Financing Cash, Conventional
Listing Terms Cash, Conventional
Financing Cash,Conventional
Special Listing Condition Standard
Pets Allowed Cats OK, Dogs OK
Read Less
Want to know what your home might be worth? Contact us for a FREE valuation!

Our team is ready to help you sell your home for the highest possible price ASAP

Bought with Tim James Anderson • Long & Foster Real Estate, Inc.
GET MORE INFORMATION





