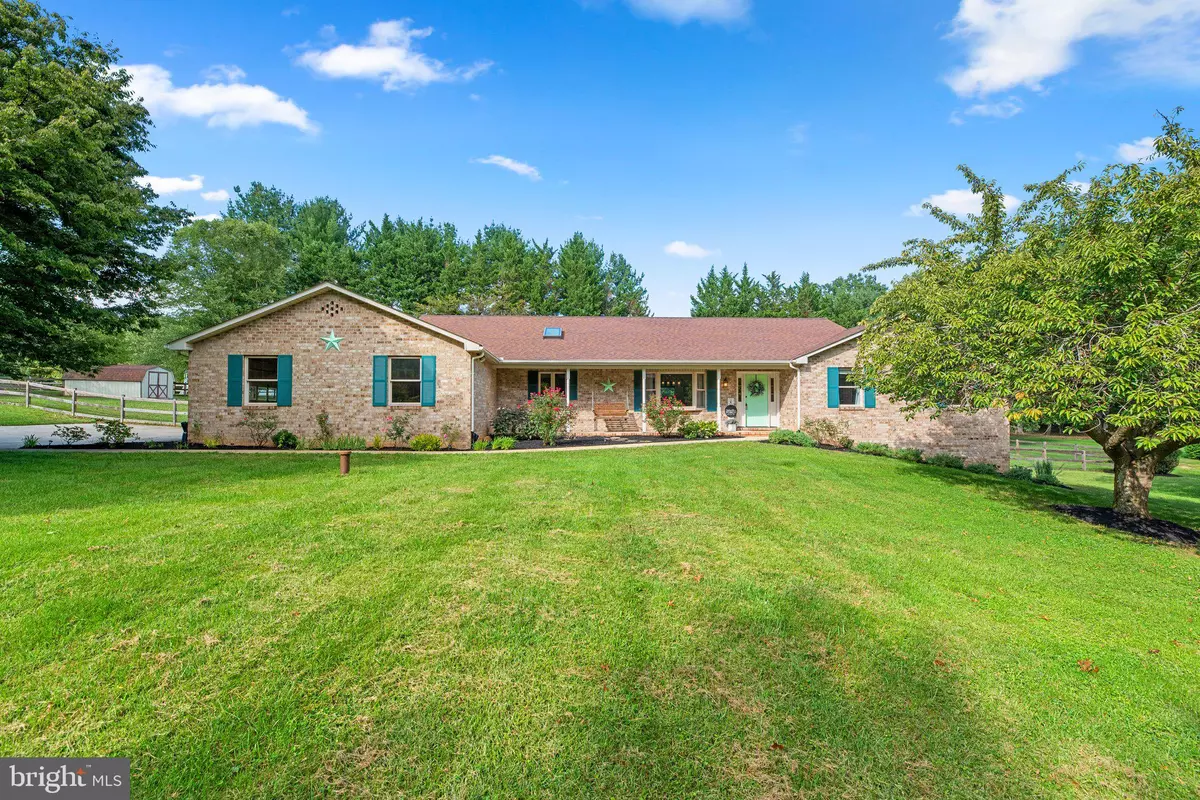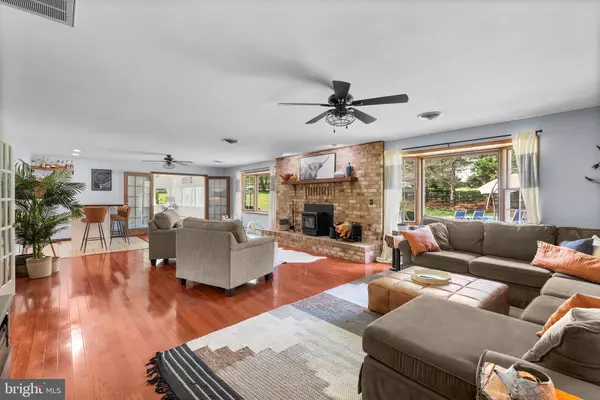$771,000
$735,000
4.9%For more information regarding the value of a property, please contact us for a free consultation.
13380 PIPES LN Sykesville, MD 21784
3 Beds
3 Baths
2,472 SqFt
Key Details
Sold Price $771,000
Property Type Single Family Home
Sub Type Detached
Listing Status Sold
Purchase Type For Sale
Square Footage 2,472 sqft
Price per Sqft $311
Subdivision Annandale
MLS Listing ID MDHW2032964
Sold Date 10/17/23
Style Ranch/Rambler
Bedrooms 3
Full Baths 2
Half Baths 1
HOA Y/N N
Abv Grd Liv Area 2,472
Originating Board BRIGHT
Year Built 1986
Annual Tax Amount $8,478
Tax Year 2019
Lot Size 1.830 Acres
Acres 1.83
Property Description
Pristine brick rancher set back on a level 1.83 acre tree-lined homesite offers countless spaces for entertaining and casual day to day activities. Your own personal playground features an in-ground pool with concrete decking, plenty of play space in the yard, and a covered front porch entry great for relaxing. Inside, a bright living room boasts picture window views, a wet bar, and a cozy brick statement fireplace with a raised hearth and insert, followed by French doors opening to a rejuvenating sunroom accessing the rear exterior, pool, and yard. An open dining area next to the kitchen creates a perfect social hub. The upgraded kitchen boasts exotic granite counters, raised panel cabinetry, a planning desk, stainless steel appliances, and a breakfast bar. At the other side of this home you find the bedrooms including an owner’s suite presenting a walk-in closet, a skylight, and private bath. Conveniently located near shopping, commuter routes, and all the amenities offered in both Howard and Carroll counties.
Location
State MD
County Howard
Zoning RCDEO
Rooms
Other Rooms Living Room, Dining Room, Primary Bedroom, Bedroom 2, Bedroom 3, Kitchen, Foyer, Sun/Florida Room, Laundry, Primary Bathroom, Full Bath, Half Bath
Basement Garage Access, Drainage System, Poured Concrete, Space For Rooms, Unfinished, Water Proofing System
Main Level Bedrooms 3
Interior
Interior Features Attic, Breakfast Area, Bar, Floor Plan - Open, Dining Area, Formal/Separate Dining Room, Kitchen - Country, Kitchen - Gourmet, Pantry, Primary Bath(s), Recessed Lighting, Soaking Tub, Skylight(s), Walk-in Closet(s), Wet/Dry Bar, Wood Floors
Hot Water Electric
Heating Baseboard - Hot Water
Cooling Central A/C
Flooring Hardwood, Laminated, Carpet, Ceramic Tile
Fireplaces Number 1
Equipment Cooktop, Dishwasher, Disposal, Dryer, Washer, Microwave, Oven - Double, Oven - Wall, Oven - Self Cleaning, Refrigerator, Stainless Steel Appliances, Water Heater
Fireplace Y
Window Features Screens,Sliding,Bay/Bow
Appliance Cooktop, Dishwasher, Disposal, Dryer, Washer, Microwave, Oven - Double, Oven - Wall, Oven - Self Cleaning, Refrigerator, Stainless Steel Appliances, Water Heater
Heat Source Oil
Laundry Main Floor
Exterior
Parking Features Garage - Side Entry
Garage Spaces 2.0
Fence Wood, Fully
Pool In Ground, Concrete, Fenced
Water Access N
Roof Type Architectural Shingle
Accessibility None
Attached Garage 2
Total Parking Spaces 2
Garage Y
Building
Lot Description Backs to Trees
Story 2
Foundation Concrete Perimeter
Sewer Public Septic
Water Well
Architectural Style Ranch/Rambler
Level or Stories 2
Additional Building Above Grade, Below Grade
Structure Type Dry Wall
New Construction N
Schools
Elementary Schools West Friendship
Middle Schools Mount View
High Schools Marriotts Ridge
School District Howard County Public School System
Others
Senior Community No
Tax ID 1403305201
Ownership Fee Simple
SqFt Source Assessor
Security Features Smoke Detector,Main Entrance Lock
Acceptable Financing Conventional, FHA, VA, Cash
Listing Terms Conventional, FHA, VA, Cash
Financing Conventional,FHA,VA,Cash
Special Listing Condition Standard
Read Less
Want to know what your home might be worth? Contact us for a FREE valuation!

Our team is ready to help you sell your home for the highest possible price ASAP

Bought with Tracy D Diamond • EXP Realty, LLC

GET MORE INFORMATION





