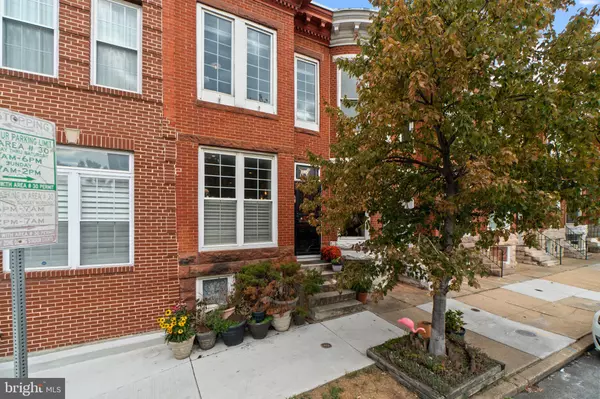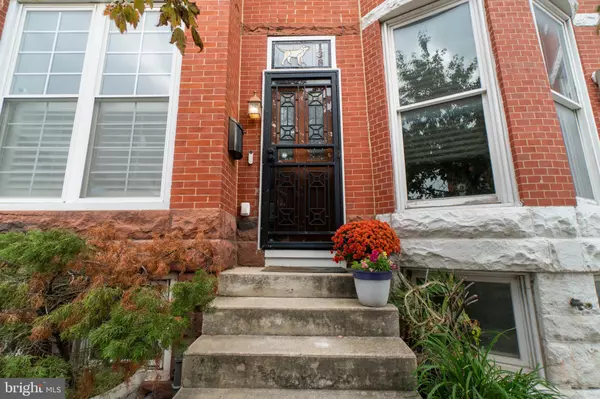$370,000
$325,000
13.8%For more information regarding the value of a property, please contact us for a free consultation.
138 W OSTEND ST W Baltimore, MD 21230
2 Beds
3 Baths
1,332 SqFt
Key Details
Sold Price $370,000
Property Type Townhouse
Sub Type Interior Row/Townhouse
Listing Status Sold
Purchase Type For Sale
Square Footage 1,332 sqft
Price per Sqft $277
Subdivision Federal Hill Historic District
MLS Listing ID MDBA2101956
Sold Date 11/16/23
Style Federal
Bedrooms 2
Full Baths 2
Half Baths 1
HOA Y/N N
Abv Grd Liv Area 1,332
Originating Board BRIGHT
Year Built 1900
Annual Tax Amount $5,285
Tax Year 2023
Lot Size 1,691 Sqft
Acres 0.04
Property Description
Completely Renovated Row Home in Federal Hill WITH PARKING for 2 CARS. Stroll over to M&T Bank Stadium for game days, or enjoy all the fun restaurants and bars within blocks! The 2015 top-to-bottom renovations include a gorgeous kitchen and two and a half baths. Gleaming hardwood floors are found throughout and the finishes are modern and luxurious. Brick accent walls add so much charm! The entertaining spaces lead into the stunning chef's kitchen, complete with white cabinetry, stainless steel appliances, a beverage fridge, and a built-in wine rack. The laundry is now located on the bedroom level for ease and convenience. A side access door on the top level allows for a future rooftop terrace!! Imagine a perfect city view on a starry night, or relaxing outside with friends on a sunny day. Perfect for an investor or to live the city life you have been dreaming of. This one will go fast! PARKING PARKING PARKING. Full unfinished basement.
Location
State MD
County Baltimore City
Zoning R-8
Direction South
Rooms
Other Rooms Living Room, Dining Room, Primary Bedroom, Bedroom 2, Kitchen, Laundry, Bathroom 2, Bathroom 3, Primary Bathroom
Basement Outside Entrance, Full, Unfinished
Interior
Interior Features Breakfast Area, Built-Ins, Ceiling Fan(s), Central Vacuum, Floor Plan - Traditional, Kitchen - Gourmet, Kitchen - Table Space, Recessed Lighting, Wine Storage, Wood Floors
Hot Water Natural Gas
Heating Forced Air
Cooling Central A/C
Flooring Hardwood, Ceramic Tile
Fireplaces Number 1
Fireplaces Type Other
Equipment Dishwasher, Disposal, Dryer, Exhaust Fan, Microwave, Oven/Range - Electric, Washer
Fireplace Y
Window Features Casement
Appliance Dishwasher, Disposal, Dryer, Exhaust Fan, Microwave, Oven/Range - Electric, Washer
Heat Source Natural Gas
Laundry Upper Floor, Dryer In Unit, Washer In Unit
Exterior
Exterior Feature Deck(s)
Garage Spaces 2.0
Fence Rear
Amenities Available None
Water Access N
View City
Roof Type Built-Up
Street Surface Concrete
Accessibility Other
Porch Deck(s)
Total Parking Spaces 2
Garage N
Building
Story 2
Foundation Permanent
Sewer Public Septic, Public Sewer
Water Public
Architectural Style Federal
Level or Stories 2
Additional Building Above Grade
Structure Type Brick
New Construction N
Schools
School District Baltimore City Public Schools
Others
Pets Allowed Y
HOA Fee Include None
Senior Community No
Tax ID 0323050963 039
Ownership Ground Rent
SqFt Source Estimated
Acceptable Financing Cash, Conventional, VA
Listing Terms Cash, Conventional, VA
Financing Cash,Conventional,VA
Special Listing Condition Standard
Pets Allowed Dogs OK, Cats OK
Read Less
Want to know what your home might be worth? Contact us for a FREE valuation!

Our team is ready to help you sell your home for the highest possible price ASAP

Bought with Nancy Gowan • Engel & Volkers Annapolis

GET MORE INFORMATION





