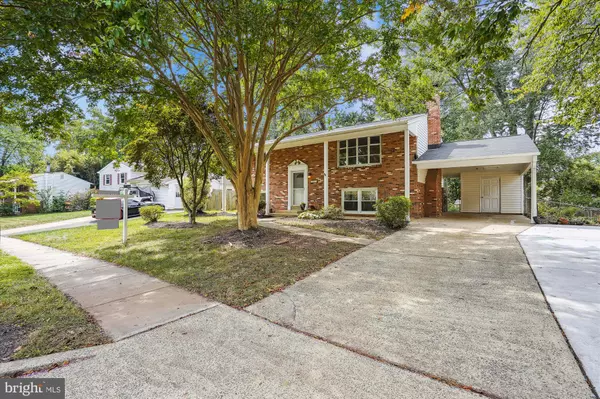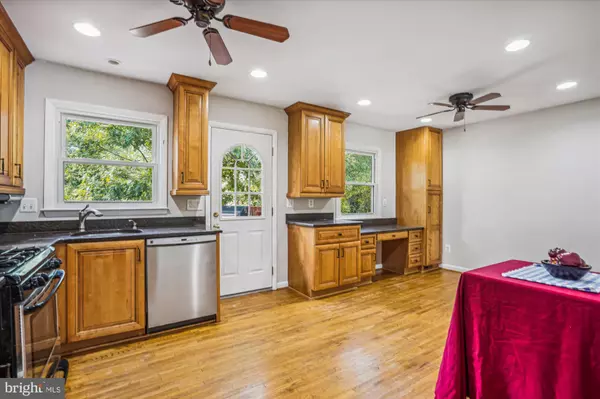$595,000
$599,000
0.7%For more information regarding the value of a property, please contact us for a free consultation.
13516 CARMEL LN Chantilly, VA 20151
4 Beds
2 Baths
1,900 SqFt
Key Details
Sold Price $595,000
Property Type Single Family Home
Sub Type Detached
Listing Status Sold
Purchase Type For Sale
Square Footage 1,900 sqft
Price per Sqft $313
Subdivision Brookfield
MLS Listing ID VAFX2143306
Sold Date 11/15/23
Style Split Foyer
Bedrooms 4
Full Baths 2
HOA Y/N N
Abv Grd Liv Area 950
Originating Board BRIGHT
Year Built 1969
Annual Tax Amount $6,146
Tax Year 2023
Lot Size 9,601 Sqft
Acres 0.22
Property Description
Terrific Starter Home, affordable, and in the Chantilly HS pyramid!! Two finished levels on a quiet street. More recent component updates include Roof (2023) and Gas Water heater (2022). *** Upper level: Two Bedrooms and a full Bath, Living Room with picture window, Updated Open Eat-In Kitchen, Plenty of space for a dining room table, Three ceiling fans, Recessed lighting, Beautiful raised panel 42" cabinetry, Granite counter tops, Stainless steel appliances, Golden oak hardwood flooring, and access to large tranquil sun deck. *** Lower level: Two Bedrooms and a full Bath, Family Room with wood burning fireplace, and utility room that walks out to large rear fenced-in yard. Entire level equipped with Luxury Vinyl Plank (LVP). Nearby paths for easy access to schools, and just a few blocks from community swim club (annual memberships now available)! INTERACTIVE FLOORPLAN can be found at Virtual Tour Link. *** Great Price, Super Location -- Schedule a private showing today!
Location
State VA
County Fairfax
Zoning 131
Direction East
Rooms
Other Rooms Living Room, Bedroom 2, Bedroom 3, Bedroom 4, Kitchen, Family Room, Bedroom 1, Utility Room, Bathroom 1, Bathroom 2
Basement Daylight, Full, Full, Fully Finished, Improved, Interior Access, Outside Entrance, Rear Entrance, Walkout Level, Windows
Main Level Bedrooms 2
Interior
Interior Features Ceiling Fan(s), Recessed Lighting, Floor Plan - Open, Kitchen - Eat-In, Kitchen - Table Space, Tub Shower, Wood Floors, Upgraded Countertops, Combination Kitchen/Dining, Combination Dining/Living, Attic
Hot Water Natural Gas
Heating Forced Air
Cooling Central A/C
Flooring Hardwood, Luxury Vinyl Plank
Fireplaces Number 1
Fireplaces Type Wood
Equipment Built-In Microwave, Dishwasher, Disposal, Dryer - Electric, Oven/Range - Gas, Refrigerator, Stainless Steel Appliances, Washer
Fireplace Y
Appliance Built-In Microwave, Dishwasher, Disposal, Dryer - Electric, Oven/Range - Gas, Refrigerator, Stainless Steel Appliances, Washer
Heat Source Natural Gas
Laundry Lower Floor, Has Laundry, Dryer In Unit, Washer In Unit
Exterior
Exterior Feature Deck(s)
Garage Spaces 4.0
Fence Chain Link, Rear
Utilities Available Under Ground
Water Access N
Accessibility None
Porch Deck(s)
Total Parking Spaces 4
Garage N
Building
Story 2
Foundation Block
Sewer Public Sewer
Water Public
Architectural Style Split Foyer
Level or Stories 2
Additional Building Above Grade, Below Grade
New Construction N
Schools
Elementary Schools Brookfield
Middle Schools Rocky Run
High Schools Chantilly
School District Fairfax County Public Schools
Others
Senior Community No
Tax ID 0451 02 0440
Ownership Fee Simple
SqFt Source Assessor
Acceptable Financing Cash, Conventional, FHA, VA
Listing Terms Cash, Conventional, FHA, VA
Financing Cash,Conventional,FHA,VA
Special Listing Condition Standard
Read Less
Want to know what your home might be worth? Contact us for a FREE valuation!

Our team is ready to help you sell your home for the highest possible price ASAP

Bought with Pinyo Bhulipongsanon • Samson Properties

GET MORE INFORMATION





