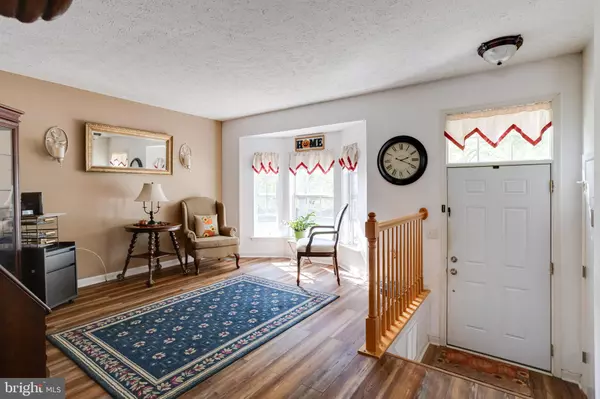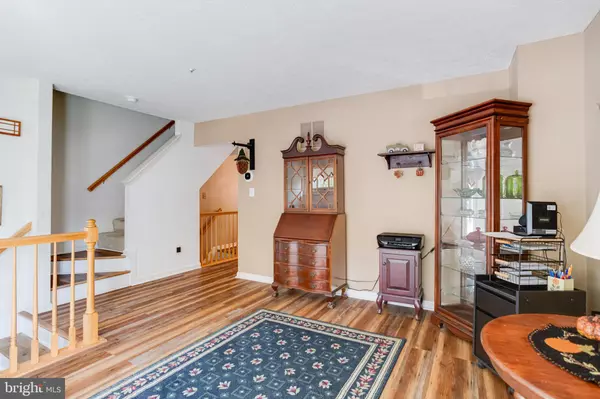$285,000
$275,000
3.6%For more information regarding the value of a property, please contact us for a free consultation.
591 HALL CT Havre De Grace, MD 21078
3 Beds
3 Baths
1,340 SqFt
Key Details
Sold Price $285,000
Property Type Townhouse
Sub Type Interior Row/Townhouse
Listing Status Sold
Purchase Type For Sale
Square Footage 1,340 sqft
Price per Sqft $212
Subdivision Woods Of Bayview
MLS Listing ID MDHR2026050
Sold Date 11/14/23
Style Colonial
Bedrooms 3
Full Baths 2
Half Baths 1
HOA Fees $45/mo
HOA Y/N Y
Abv Grd Liv Area 1,340
Originating Board BRIGHT
Year Built 1997
Annual Tax Amount $2,480
Tax Year 2022
Lot Size 2,000 Sqft
Acres 0.05
Property Description
Step inside this quaint and cozy townhome located less than 2 miles from the waterfront community of Havre de Grace. The main floor features beautiful laminate flooring, a bay window in the front living room, spacious eat-in kitchen with island, and a pantry offset by a sliding wood barn door. This townhome was built with a bump out on the main and lower level allowing for a nice sized family room off the kitchen, and adds a larger amount of square footage in the basement than some of the other townhomes in the neighborhood. Glass sliding door in the family room, opens to a large Trex deck overlooking woods where you are likely to see a few deer come out to graze. The finished walk-out lower level with full bath, and walk in closet is a great space to use as a game room, theatre room, or use it as a 4th bedroom. Seller is leaving all appliances.
Location
State MD
County Harford
Zoning R2
Rooms
Other Rooms Dining Room, Sitting Room, Bedroom 2, Bedroom 3, Kitchen, Family Room, Bedroom 1
Basement English, Partially Finished, Outside Entrance, Connecting Stairway, Daylight, Full, Full, Heated, Improved, Interior Access, Walkout Level
Interior
Interior Features Combination Kitchen/Dining, Family Room Off Kitchen, Kitchen - Eat-In, Kitchen - Table Space, Pantry, Skylight(s), Sprinkler System, Walk-in Closet(s)
Hot Water Natural Gas
Heating Programmable Thermostat, Heat Pump(s)
Cooling Central A/C
Equipment Dishwasher, Dryer, Freezer, Oven/Range - Electric, Refrigerator, Stove, Washer
Fireplace N
Window Features Storm
Appliance Dishwasher, Dryer, Freezer, Oven/Range - Electric, Refrigerator, Stove, Washer
Heat Source Electric, Natural Gas
Exterior
Water Access N
Accessibility None
Garage N
Building
Lot Description Backs to Trees
Story 2
Foundation Permanent
Sewer Public Sewer
Water Public
Architectural Style Colonial
Level or Stories 2
Additional Building Above Grade, Below Grade
New Construction N
Schools
School District Harford County Public Schools
Others
Senior Community No
Tax ID 1306054331
Ownership Fee Simple
SqFt Source Assessor
Special Listing Condition Standard
Read Less
Want to know what your home might be worth? Contact us for a FREE valuation!

Our team is ready to help you sell your home for the highest possible price ASAP

Bought with Robert J Chew • Berkshire Hathaway HomeServices PenFed Realty

GET MORE INFORMATION





