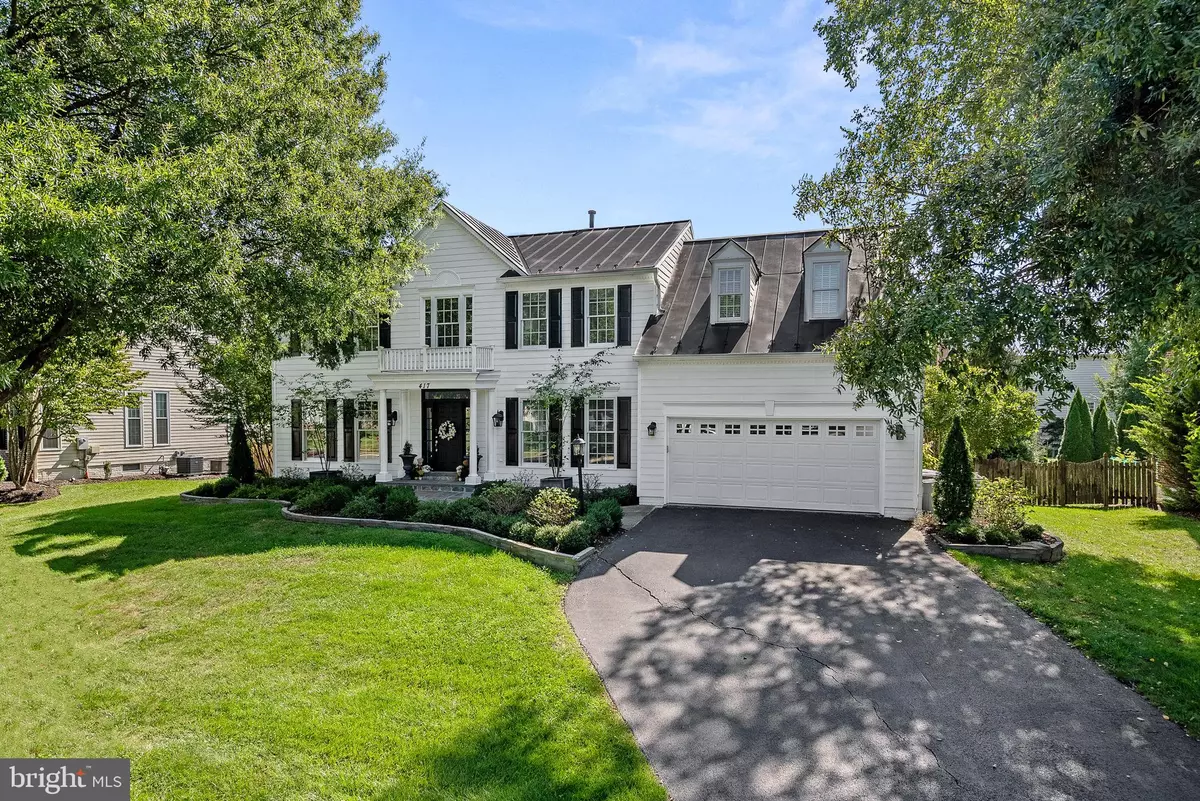$1,150,000
$1,200,000
4.2%For more information regarding the value of a property, please contact us for a free consultation.
417 SW MEADE DR SW Leesburg, VA 20175
4 Beds
5 Baths
3,742 SqFt
Key Details
Sold Price $1,150,000
Property Type Single Family Home
Sub Type Detached
Listing Status Sold
Purchase Type For Sale
Square Footage 3,742 sqft
Price per Sqft $307
Subdivision Woodlea Manor
MLS Listing ID VALO2058114
Sold Date 11/16/23
Style Colonial
Bedrooms 4
Full Baths 4
Half Baths 1
HOA Fees $83/mo
HOA Y/N Y
Abv Grd Liv Area 2,942
Originating Board BRIGHT
Year Built 1990
Annual Tax Amount $8,919
Tax Year 2023
Lot Size 10,890 Sqft
Acres 0.25
Property Description
? Welcome to 417 Meade Dr SW, Leesburg, VA, nestled in the highly sought-after Woodlea Manor community! This meticulously maintained gem is a testament to modern living at its finest. ✨ Step inside and be greeted by the epitome of style and comfort. The updated kitchen flooring, 3 Season Porch and bathrooms are a testament to the attention to detail, offering both functionality and beauty. You'll find sleek finishes, top-of-the-line appliances, and elegant fixtures that elevate everyday living to a new level of luxury. ?️ Designer decor and touches grace every corner of this exquisite home. From the moment you enter, you'll be captivated by the tasteful color palettes, architectural details, and the overall sense of sophistication that permeates each room. This is not just a house; it's a canvas of inspiration waiting for you to make it your own. ? Woodlea Manor is renowned for its incredible community amenities, and this property is no exception. Imagine taking leisurely strolls along tree-lined sidewalks, hosting poolside gatherings in the community pool, and engaging in friendly matches on the tennis and volleyball courts. It's a lifestyle that promotes both relaxation and active enjoyment. ✅ Highlights: Complete Kitchen & Appliance Remodel (2017), Complete Primary Bath Remodel (2023), Powder Room, Basement Bathroom, Paint (2023), Updated Flooring, Custom 3 Season Porch and Designer Double Deck (2022), Metal Roof (2011), Hardiplank Siding, HVAC Main (2020), HVAC Upper Level (2021), Water Heater (2013), Custom Landscaping with Uplighting, Designer decor and touches. The Woodlea Community amenities including a pool, tennis courts, and volleyball courts. Sidewalks for easy access to all the neighborhood has to offer.
This is your opportunity to live in a place where elegance meets functionality, and where the community spirit is vibrant and inviting. Don't miss your chance to make 417 Meade Dr SW your forever home. Contact us today for a private tour and discover the dream lifestyle that awaits you in Woodlea Manor! ??Verizon FIOS is available.
Location
State VA
County Loudoun
Zoning LB:R4
Direction West
Rooms
Other Rooms Living Room, Dining Room, Primary Bedroom, Bedroom 2, Bedroom 3, Bedroom 4, Kitchen, Game Room, Family Room, Foyer, Breakfast Room, Sun/Florida Room, Laundry, Office, Recreation Room, Storage Room, Workshop, Primary Bathroom, Full Bath
Basement Full, Fully Finished, Improved
Interior
Interior Features Kitchen - Country, Breakfast Area, Kitchen - Gourmet, Built-Ins, Upgraded Countertops, Primary Bath(s), Curved Staircase, Carpet, Ceiling Fan(s), Crown Moldings, Dining Area, Family Room Off Kitchen, Floor Plan - Open, Formal/Separate Dining Room, Kitchen - Eat-In, Kitchen - Table Space, Laundry Chute, Pantry, Recessed Lighting, Soaking Tub, Stain/Lead Glass, Walk-in Closet(s), Wine Storage, Wood Floors
Hot Water Natural Gas
Heating Forced Air, Zoned
Cooling Ceiling Fan(s), Central A/C, Zoned
Flooring Carpet, Hardwood, Ceramic Tile
Fireplaces Number 1
Fireplaces Type Mantel(s), Wood
Equipment Dishwasher, Disposal, Dryer - Front Loading, Exhaust Fan, Microwave, Oven - Wall, Stove, Water Heater, Dryer, Icemaker, Oven/Range - Gas, Refrigerator, Stainless Steel Appliances, Washer
Fireplace Y
Window Features Bay/Bow,Insulated,Screens
Appliance Dishwasher, Disposal, Dryer - Front Loading, Exhaust Fan, Microwave, Oven - Wall, Stove, Water Heater, Dryer, Icemaker, Oven/Range - Gas, Refrigerator, Stainless Steel Appliances, Washer
Heat Source Natural Gas, Electric
Laundry Has Laundry, Main Floor
Exterior
Exterior Feature Deck(s), Enclosed, Screened, Porch(es)
Parking Features Garage - Front Entry, Garage Door Opener
Garage Spaces 2.0
Fence Board
Utilities Available Under Ground
Amenities Available Common Grounds, Community Center, Pool - Outdoor, Recreational Center, Tot Lots/Playground, Volleyball Courts, Tennis Courts
Water Access N
Roof Type Metal
Accessibility None
Porch Deck(s), Enclosed, Screened, Porch(es)
Attached Garage 2
Total Parking Spaces 2
Garage Y
Building
Lot Description Landscaping
Story 3
Foundation Concrete Perimeter
Sewer Public Sewer
Water Public
Architectural Style Colonial
Level or Stories 3
Additional Building Above Grade, Below Grade
Structure Type 2 Story Ceilings,9'+ Ceilings,Cathedral Ceilings,Vaulted Ceilings
New Construction N
Schools
Elementary Schools Catoctin
High Schools Loudoun County
School District Loudoun County Public Schools
Others
HOA Fee Include Common Area Maintenance,Management,Pool(s),Recreation Facility,Trash
Senior Community No
Tax ID 273257729000
Ownership Fee Simple
SqFt Source Estimated
Security Features Exterior Cameras,Monitored,Smoke Detector,Surveillance Sys
Acceptable Financing Cash, Conventional
Horse Property N
Listing Terms Cash, Conventional
Financing Cash,Conventional
Special Listing Condition Standard
Read Less
Want to know what your home might be worth? Contact us for a FREE valuation!

Our team is ready to help you sell your home for the highest possible price ASAP

Bought with Meredith Lynch • Samson Properties
GET MORE INFORMATION





