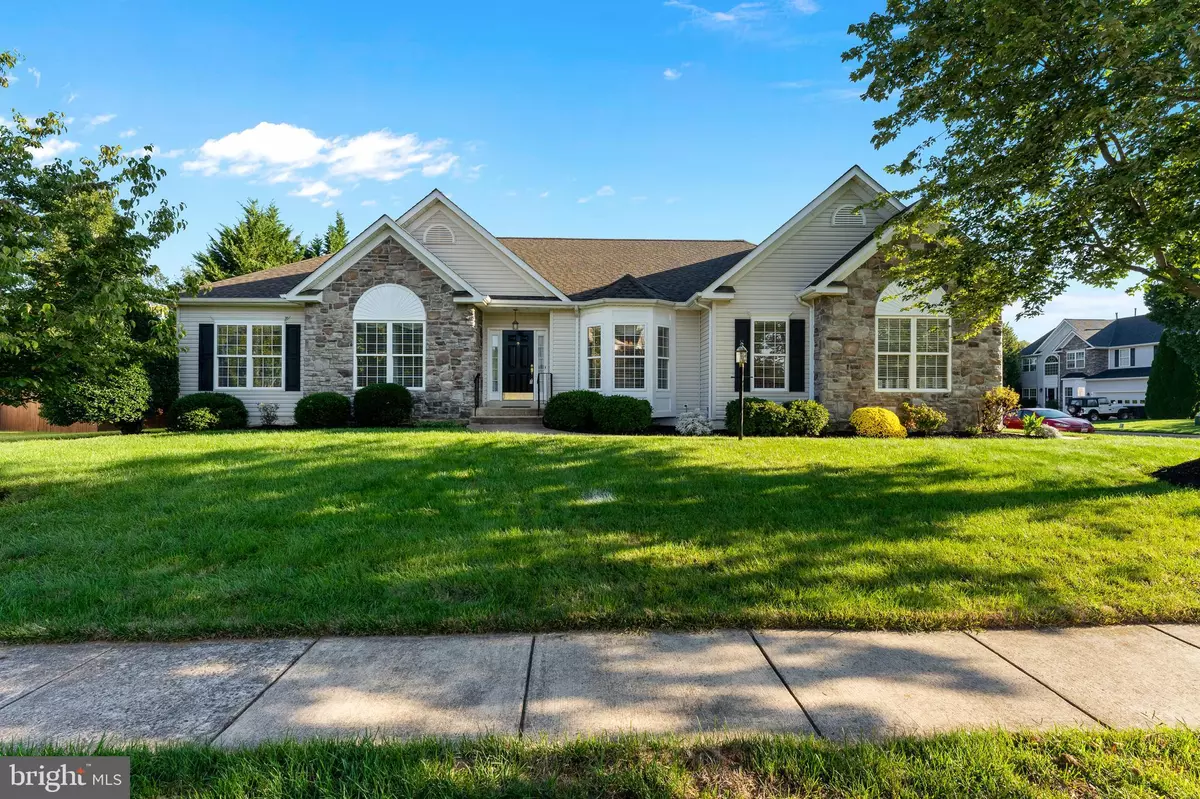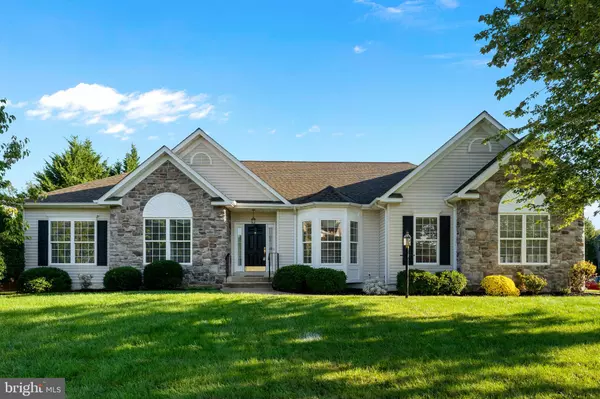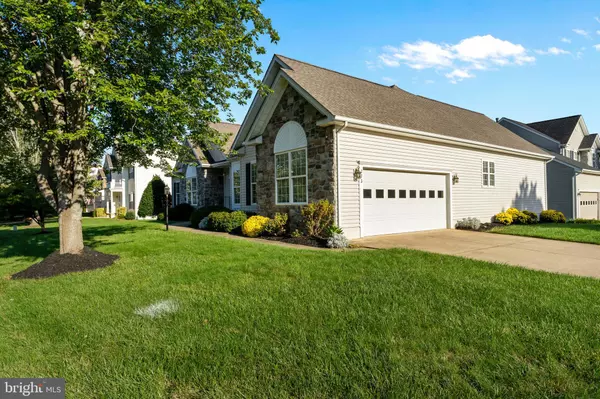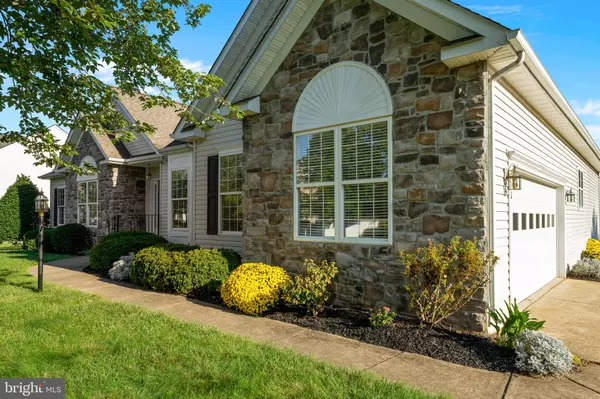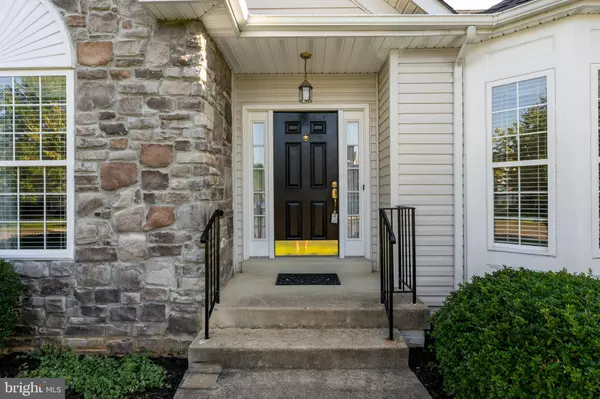$600,000
$649,000
7.6%For more information regarding the value of a property, please contact us for a free consultation.
272 FOX CHASE ST Warrenton, VA 20186
3 Beds
2 Baths
2,388 SqFt
Key Details
Sold Price $600,000
Property Type Single Family Home
Sub Type Detached
Listing Status Sold
Purchase Type For Sale
Square Footage 2,388 sqft
Price per Sqft $251
Subdivision Olde Gold Cup Sec 2B
MLS Listing ID VAFQ2010204
Sold Date 11/15/23
Style Ranch/Rambler
Bedrooms 3
Full Baths 2
HOA Fees $16/ann
HOA Y/N Y
Abv Grd Liv Area 2,388
Originating Board BRIGHT
Year Built 2003
Annual Tax Amount $5,348
Tax Year 2022
Lot Size 0.258 Acres
Acres 0.26
Property Description
Beautiful Rambler style home on a corner lot located in the Olde Gold Cup community. This home has everything you need for one level living as well as room to expand in the spacious basement area. The entry way is wood flooring that has an open view into the living area. The main level has three bedrooms including a spacious primary bedroom with separate closet spaces and an adjoining bathroom. The dining room is just off the entry way and has crown molding to highlight the space. The eat in kitchen area has double doors that lead out to a relaxing rear deck.
Recent upgrades include new carpet and paint in the family room as well as a new garage door opener.
The air conditioner unit and hot water heater have also been replaced within the last few years.
This is a must see property that is located within walking distance to neighborhood parks and a short drive to restaurants and shops in Old Town Warrenton.
Location
State VA
County Fauquier
Zoning PD
Rooms
Basement Rough Bath Plumb, Sump Pump, Unfinished, Space For Rooms, Walkout Stairs
Main Level Bedrooms 3
Interior
Interior Features Kitchen - Eat-In, Family Room Off Kitchen, Soaking Tub
Hot Water Natural Gas
Heating Forced Air
Cooling Central A/C
Fireplaces Number 1
Fireplaces Type Gas/Propane
Furnishings No
Fireplace Y
Heat Source Natural Gas
Laundry Main Floor
Exterior
Exterior Feature Deck(s)
Parking Features Garage - Side Entry, Garage Door Opener
Garage Spaces 2.0
Amenities Available None
Water Access N
Accessibility Doors - Lever Handle(s), Grab Bars Mod
Porch Deck(s)
Attached Garage 2
Total Parking Spaces 2
Garage Y
Building
Lot Description Corner, Front Yard
Story 2
Foundation Slab
Sewer Public Sewer
Water Public
Architectural Style Ranch/Rambler
Level or Stories 2
Additional Building Above Grade, Below Grade
New Construction N
Schools
School District Fauquier County Public Schools
Others
HOA Fee Include Common Area Maintenance
Senior Community No
Tax ID 6974-98-4261
Ownership Fee Simple
SqFt Source Assessor
Acceptable Financing Cash, Conventional, FHA
Listing Terms Cash, Conventional, FHA
Financing Cash,Conventional,FHA
Special Listing Condition Standard
Read Less
Want to know what your home might be worth? Contact us for a FREE valuation!

Our team is ready to help you sell your home for the highest possible price ASAP

Bought with Lindsey Friday • Samson Properties

GET MORE INFORMATION

