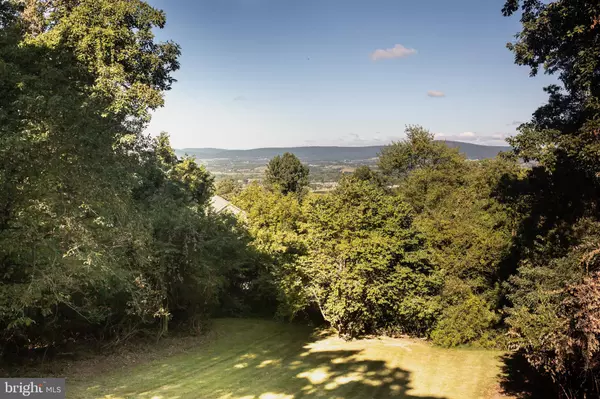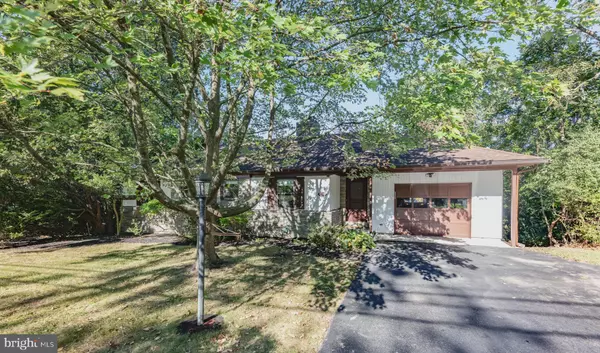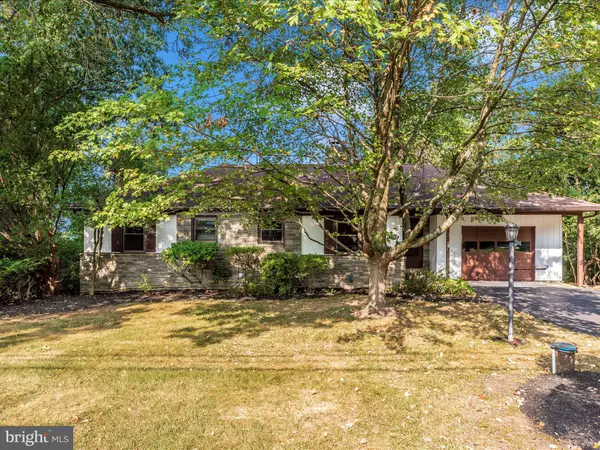$550,000
$550,000
For more information regarding the value of a property, please contact us for a free consultation.
7502 RIDGE RD Frederick, MD 21702
3 Beds
2 Baths
1,725 SqFt
Key Details
Sold Price $550,000
Property Type Single Family Home
Sub Type Detached
Listing Status Sold
Purchase Type For Sale
Square Footage 1,725 sqft
Price per Sqft $318
Subdivision None Available
MLS Listing ID MDFR2038630
Sold Date 11/15/23
Style Ranch/Rambler
Bedrooms 3
Full Baths 2
HOA Y/N N
Abv Grd Liv Area 1,225
Originating Board BRIGHT
Year Built 1968
Annual Tax Amount $2,954
Tax Year 2022
Lot Size 0.810 Acres
Acres 0.81
Property Description
Accepting backup offers---This 3 bedroom, 2 bathroom Ausherman built home has a mountain top view of the beautiful Middletown Valley. Breathtaking sunset views through the valley looking out to the mountains beyond. Middletown Valley ranked 7th most beautiful valleys in the USA by National Geographic! Conveniently located between Frederick, MD and Middletown, MD with easy access to grocery stores and restaurants. This home features an incredibly spacious backyard and a deck where you can enjoy time spent with loved ones overlooking the gorgeous valley view. Additional features include carpeting, a living room fireplace, and an attached garage. Adjacent lot, to the left when facing the property, is included with the sale. See documents for adjacent lot's tax record. Aside from utility/laundry room, all of basement is finished. Square footage of home, including basement, is 2,450. All measurements are approximate and must be verified by the buyer.
Location
State MD
County Frederick
Zoning R3
Direction East
Rooms
Other Rooms Living Room, Bedroom 2, Kitchen, Family Room, Bedroom 1, Laundry, Hobby Room, Full Bath, Additional Bedroom
Basement Daylight, Partial, Walkout Level
Main Level Bedrooms 2
Interior
Interior Features Carpet, Ceiling Fan(s), Kitchen - Eat-In, Dining Area
Hot Water Electric
Heating Baseboard - Electric
Cooling Ceiling Fan(s), Central A/C
Flooring Carpet, Tile/Brick
Fireplaces Number 1
Fireplaces Type Stone
Equipment Built-In Range, Dishwasher, Dryer, Washer, Cooktop, Extra Refrigerator/Freezer, Oven - Single, Refrigerator, Stainless Steel Appliances, Oven - Wall
Furnishings No
Fireplace Y
Window Features Double Pane
Appliance Built-In Range, Dishwasher, Dryer, Washer, Cooktop, Extra Refrigerator/Freezer, Oven - Single, Refrigerator, Stainless Steel Appliances, Oven - Wall
Heat Source Electric
Laundry Basement, Has Laundry, Washer In Unit, Dryer In Unit
Exterior
Exterior Feature Deck(s), Patio(s)
Parking Features Garage - Front Entry, Built In
Garage Spaces 5.0
Utilities Available Electric Available, Water Available, Natural Gas Available
Amenities Available None
Water Access N
View Trees/Woods, Mountain, Garden/Lawn
Roof Type Shingle
Street Surface Paved
Accessibility Chairlift
Porch Deck(s), Patio(s)
Road Frontage City/County
Attached Garage 1
Total Parking Spaces 5
Garage Y
Building
Lot Description Backs to Trees, Mountainous, Partly Wooded, Private, Secluded, Cleared, Front Yard
Story 2
Foundation Permanent
Sewer Private Septic Tank
Water Well
Architectural Style Ranch/Rambler
Level or Stories 2
Additional Building Above Grade, Below Grade
Structure Type Dry Wall
New Construction N
Schools
Elementary Schools Myersville
Middle Schools Middletown
High Schools Middletown
School District Frederick County Public Schools
Others
Pets Allowed Y
HOA Fee Include None
Senior Community No
Tax ID 1124446964
Ownership Fee Simple
SqFt Source Assessor
Security Features Main Entrance Lock
Acceptable Financing Cash, Conventional, FHA, VA
Horse Property N
Listing Terms Cash, Conventional, FHA, VA
Financing Cash,Conventional,FHA,VA
Special Listing Condition Standard
Pets Allowed No Pet Restrictions
Read Less
Want to know what your home might be worth? Contact us for a FREE valuation!

Our team is ready to help you sell your home for the highest possible price ASAP

Bought with Adam J Murphy • RE/MAX Realty Centre, Inc.
GET MORE INFORMATION





