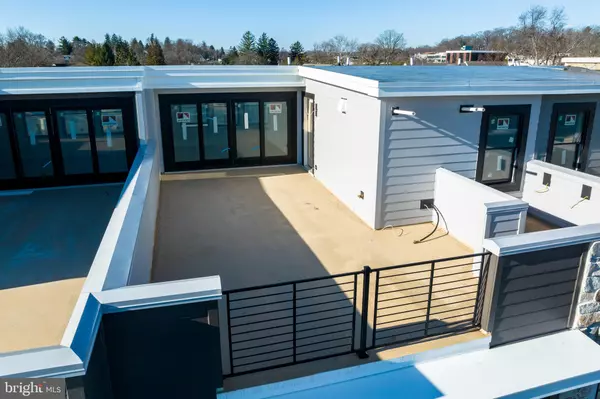$1,512,893
$1,489,990
1.5%For more information regarding the value of a property, please contact us for a free consultation.
7 SAMANTHA WAY #HOMESITE 2 Devon, PA 19333
4 Beds
5 Baths
3,400 SqFt
Key Details
Sold Price $1,512,893
Property Type Townhouse
Sub Type End of Row/Townhouse
Listing Status Sold
Purchase Type For Sale
Square Footage 3,400 sqft
Price per Sqft $444
Subdivision Brownstones At Berkley
MLS Listing ID PACT2042724
Sold Date 09/26/23
Style Contemporary,Loft with Bedrooms,Transitional
Bedrooms 4
Full Baths 3
Half Baths 2
HOA Fees $350/mo
HOA Y/N Y
Abv Grd Liv Area 3,400
Originating Board BRIGHT
Year Built 2023
Tax Year 2023
Property Description
$20,000 SAVINGS INCENTIVE *! Rare opportunity to custom build in Devon! NEW construction in TE Schools with 4 stop elevators by Rockwell Custom! This is the luxury end townhome you have been waiting for. Enjoy large rooms, upscale finishes and all the space you need with 3-5 bedrooms. You decide how you want to live. Extra rooms for you to use how you need - home office (1 or 2?), exercise room, studio, home gym, rec room. 2 car garage can be found on your entry level along with an extra bonus room with full bath. The main level flaunts extra tall ceilings, oversized black windows, a spacious open great room, a modern gas fireplace with optional built-ins. Design the kitchen of your dreams with a 12' island, pantry, double ovens, micro-drawer and additional serving bar. Your primary bedroom is a true escape with a very large custom outfitted walk-in closet and an owner's bath that can be precisely designed to suit your needs. Laundry can be found on this level along with 2 additional bedrooms. Take the elevator up to the 4th floor bonus room and 400 sq ft rooftop terrace overlooking the main line. Enjoy yet another fireplace or add a built-in grilling station to your luxury rooftop escape in the sky. Whether entertaining, sun-bathing, or stargazing; this space is a crowd pleaser! This home has it all in the area you know and love - walk to the Main Line's favorite places, just minutes from Route 30 shopping and dining. Only 7 homes will be available at Berkley. This home is 1 of just 2 end homes with this floorplan that is customizable. Don't wait, add your personal touch at our Rockwell Custom Design Studio. Now is your chance to build the home you deserve. *incentives valid with cash purchase or use of preferred lender Photos for marketing purposes
Location
State PA
County Chester
Area Tredyffrin Twp (10343)
Zoning RES
Rooms
Other Rooms Dining Room, Kitchen, Great Room, Other, Bathroom 1, Bonus Room
Main Level Bedrooms 1
Interior
Interior Features Elevator, Entry Level Bedroom, Floor Plan - Open, Kitchen - Island, Kitchen - Gourmet, Pantry, Upgraded Countertops, Walk-in Closet(s), Wet/Dry Bar
Hot Water Electric
Heating Programmable Thermostat, Zoned
Cooling Central A/C
Fireplaces Number 2
Fireplaces Type Gas/Propane
Equipment Oven - Double, Built-In Microwave, Dishwasher, Energy Efficient Appliances, Exhaust Fan, Range Hood, Water Heater - High-Efficiency
Fireplace Y
Appliance Oven - Double, Built-In Microwave, Dishwasher, Energy Efficient Appliances, Exhaust Fan, Range Hood, Water Heater - High-Efficiency
Heat Source Natural Gas
Exterior
Parking Features Garage - Front Entry, Garage Door Opener, Additional Storage Area
Garage Spaces 2.0
Utilities Available Natural Gas Available, Electric Available
Water Access N
Accessibility Elevator
Attached Garage 2
Total Parking Spaces 2
Garage Y
Building
Story 4
Foundation Slab
Sewer Public Sewer
Water Public
Architectural Style Contemporary, Loft with Bedrooms, Transitional
Level or Stories 4
Additional Building Above Grade
New Construction Y
Schools
Elementary Schools Devon
Middle Schools Tredyffrin-Easttown
High Schools Conestoga Senior
School District Tredyffrin-Easttown
Others
HOA Fee Include Trash
Senior Community No
Tax ID NO TAX RECORD
Ownership Fee Simple
SqFt Source Estimated
Special Listing Condition Standard
Read Less
Want to know what your home might be worth? Contact us for a FREE valuation!

Our team is ready to help you sell your home for the highest possible price ASAP

Bought with Rachel B Rothbard • Coldwell Banker Realty
GET MORE INFORMATION





