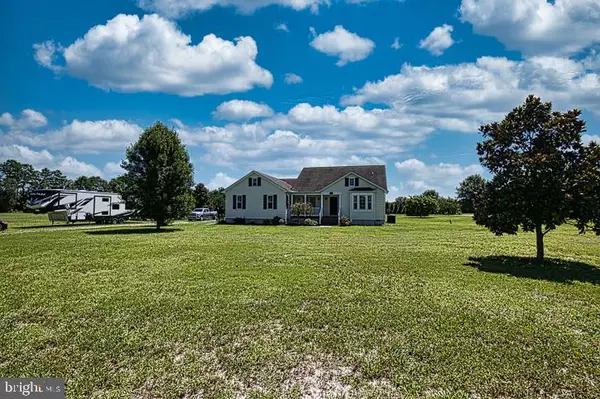$421,000
$430,000
2.1%For more information regarding the value of a property, please contact us for a free consultation.
5503 AUTUMN GROVE RD Rhodesdale, MD 21659
3 Beds
3 Baths
2,165 SqFt
Key Details
Sold Price $421,000
Property Type Single Family Home
Sub Type Detached
Listing Status Sold
Purchase Type For Sale
Square Footage 2,165 sqft
Price per Sqft $194
Subdivision Autumn Grove
MLS Listing ID MDDO2005374
Sold Date 11/15/23
Style Ranch/Rambler
Bedrooms 3
Full Baths 3
HOA Y/N N
Abv Grd Liv Area 2,165
Originating Board BRIGHT
Year Built 2006
Annual Tax Amount $2,861
Tax Year 2022
Lot Size 2.020 Acres
Acres 2.02
Property Description
Beautiful ranch style home located in an amazing location that includes a country feel!
The home has a feeling of grandeur with the nine foot ceilings, generously sized rooms and features that make you feel like the home could be your forever home! The cathedral ceiling, hardwood floors, well matched cabinets and appliances are just a few other amenities that will give you that forever happy feeling.
The primary bedroom has both a jetted tub and a walk-in shower with its own hot water heater so you have all the hot water and style you need.
With the two covered porches on the front and back of the home you can choose the sun up or sun down views by simply moving to the opposite side.
The oversized two car garage is approached as you drive through the two acre property and you will likely want to make this YOUR HOME!
Location
State MD
County Dorchester
Zoning AC
Rooms
Other Rooms Primary Bedroom, Bedroom 2, Bedroom 3, Kitchen, Family Room, Breakfast Room, Great Room, Laundry
Main Level Bedrooms 3
Interior
Interior Features Attic, Combination Kitchen/Living, Breakfast Area, Carpet, Ceiling Fan(s), Entry Level Bedroom, Family Room Off Kitchen, Floor Plan - Open, Primary Bath(s), Walk-in Closet(s), WhirlPool/HotTub, Wood Floors
Hot Water Electric
Heating Heat Pump(s)
Cooling Central A/C, Ceiling Fan(s), Heat Pump(s)
Flooring Hardwood, Carpet, Ceramic Tile, Vinyl
Equipment Built-In Microwave, Dishwasher, Dryer, Oven/Range - Electric, Refrigerator, Stainless Steel Appliances, Washer, Water Heater
Fireplace N
Window Features Double Pane,Screens
Appliance Built-In Microwave, Dishwasher, Dryer, Oven/Range - Electric, Refrigerator, Stainless Steel Appliances, Washer, Water Heater
Heat Source Electric
Laundry Has Laundry, Main Floor
Exterior
Exterior Feature Deck(s), Porch(es)
Parking Features Garage - Side Entry, Garage Door Opener
Garage Spaces 2.0
Water Access N
Roof Type Architectural Shingle
Accessibility None
Porch Deck(s), Porch(es)
Attached Garage 2
Total Parking Spaces 2
Garage Y
Building
Lot Description Corner, Landscaping
Story 1
Foundation Crawl Space
Sewer Gravity Sept Fld
Water Well
Architectural Style Ranch/Rambler
Level or Stories 1
Additional Building Above Grade, Below Grade
Structure Type 9'+ Ceilings,Cathedral Ceilings,Dry Wall
New Construction N
Schools
School District Dorchester County Public Schools
Others
Senior Community No
Tax ID 1003048624
Ownership Fee Simple
SqFt Source Assessor
Acceptable Financing Conventional, Cash, FHA, VA, USDA
Listing Terms Conventional, Cash, FHA, VA, USDA
Financing Conventional,Cash,FHA,VA,USDA
Special Listing Condition Standard
Read Less
Want to know what your home might be worth? Contact us for a FREE valuation!

Our team is ready to help you sell your home for the highest possible price ASAP

Bought with Chuck V Mangold Jr. • Benson & Mangold, LLC
GET MORE INFORMATION





