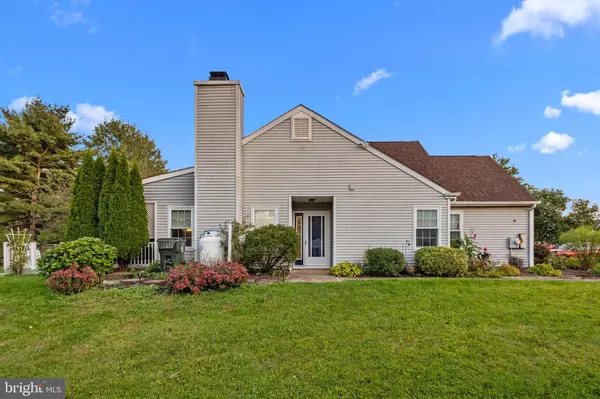$326,050
$295,000
10.5%For more information regarding the value of a property, please contact us for a free consultation.
129 WIGTON CIR Perkasie, PA 18944
2 Beds
1 Bath
1,072 SqFt
Key Details
Sold Price $326,050
Property Type Townhouse
Sub Type End of Row/Townhouse
Listing Status Sold
Purchase Type For Sale
Square Footage 1,072 sqft
Price per Sqft $304
Subdivision Stonebridge
MLS Listing ID PABU2058510
Sold Date 11/02/23
Style Traditional
Bedrooms 2
Full Baths 1
HOA Fees $67/qua
HOA Y/N Y
Abv Grd Liv Area 1,072
Originating Board BRIGHT
Year Built 1984
Annual Tax Amount $3,229
Tax Year 2023
Lot Size 2,178 Sqft
Acres 0.05
Lot Dimensions 23.00 x 90.00
Property Description
Quite possibly the most upgraded home in Stonebridge, 129 Wigton Circle features convenient single story living, with 2 spacious bedrooms and oversized bathroom with black frame stall shower. From the exterior of this quiet end unit, you'll admire the new roof, sophisticated landscaping, and updated walkway, professionally re-leveled with ten year warranty. Upon walking through the side entry, you'll appreciate new closet doors in the foyer, fresh paint, and new carpeting throughout. The spacious great room with high ceilings combines living room with gas fireplace and dining room. The tastefully renovated kitchen boasts cherry cabinetry, stainless steel appliances, and neutral counters and backsplash. The generously sized primary bedroom includes cathedral-style bay window and walk-in closet. Second bedroom, or office space, is spacious with ample closet space. Hallway bathroom opens to primary suite. Oversized utility room contains laundry facilities, additional cabinet space, newer hot water heater, and newer HVAC system with 10 year warranty. Step out to the sprawling back deck to enjoy dining al fresco in your private backyard. Affordable quarterly HOA fees cover common area landscaping and lawn care, trash removal, tennis and basketball courts, and picnic areas. This private, turnkey property is picture perfect and eagerly awaits its next owners.
Location
State PA
County Bucks
Area Bedminster Twp (10101)
Zoning R3
Rooms
Other Rooms Living Room, Dining Room, Primary Bedroom, Bedroom 2, Kitchen
Main Level Bedrooms 2
Interior
Interior Features Carpet, Combination Dining/Living, Floor Plan - Open, Tub Shower, Upgraded Countertops, Walk-in Closet(s)
Hot Water Electric
Heating Heat Pump(s)
Cooling Central A/C
Fireplaces Number 1
Fireplaces Type Gas/Propane
Equipment Built-In Microwave, Dishwasher, Dryer, Oven/Range - Electric, Refrigerator, Stainless Steel Appliances, Washer, Water Heater
Fireplace Y
Window Features Bay/Bow,Sliding
Appliance Built-In Microwave, Dishwasher, Dryer, Oven/Range - Electric, Refrigerator, Stainless Steel Appliances, Washer, Water Heater
Heat Source Electric
Laundry Main Floor
Exterior
Exterior Feature Deck(s)
Garage Spaces 2.0
Amenities Available Basketball Courts, Picnic Area, Tennis Courts
Water Access N
View Garden/Lawn
Accessibility None
Porch Deck(s)
Total Parking Spaces 2
Garage N
Building
Lot Description Cul-de-sac, Rear Yard, SideYard(s)
Story 1
Foundation Slab
Sewer Public Sewer
Water Public
Architectural Style Traditional
Level or Stories 1
Additional Building Above Grade, Below Grade
New Construction N
Schools
High Schools Pennridge
School District Pennridge
Others
Pets Allowed Y
HOA Fee Include Snow Removal,Trash,Common Area Maintenance,Lawn Maintenance,Recreation Facility
Senior Community No
Tax ID 01-023-104
Ownership Fee Simple
SqFt Source Estimated
Acceptable Financing Cash, Conventional, FHA, VA
Listing Terms Cash, Conventional, FHA, VA
Financing Cash,Conventional,FHA,VA
Special Listing Condition Standard
Pets Allowed Cats OK, Dogs OK
Read Less
Want to know what your home might be worth? Contact us for a FREE valuation!

Our team is ready to help you sell your home for the highest possible price ASAP

Bought with Emily Landis Torres • Keller Williams Real Estate-Montgomeryville

GET MORE INFORMATION





