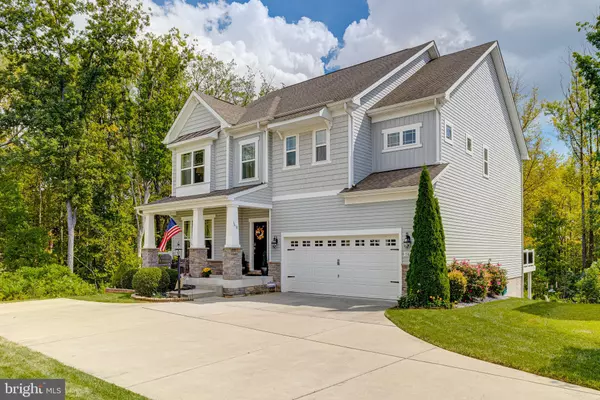$675,000
$675,000
For more information regarding the value of a property, please contact us for a free consultation.
1618 BIMINI DR Bel Air, MD 21015
5 Beds
5 Baths
4,249 SqFt
Key Details
Sold Price $675,000
Property Type Single Family Home
Sub Type Detached
Listing Status Sold
Purchase Type For Sale
Square Footage 4,249 sqft
Price per Sqft $158
Subdivision Sandy Ridge
MLS Listing ID MDHR2025332
Sold Date 11/14/23
Style Colonial
Bedrooms 5
Full Baths 4
Half Baths 1
HOA Fees $100/qua
HOA Y/N Y
Abv Grd Liv Area 3,164
Originating Board BRIGHT
Year Built 2016
Annual Tax Amount $5,816
Tax Year 2022
Lot Size 10,410 Sqft
Acres 0.24
Property Description
Dark wood flooring paves the way thru the first floor in this beautiful open floor plan. The front entryway opens to a spacious sitting/living room (built originally as a dining room) which could be used for a home office or library, with a 1/2 bath and large walk-in entry closet also in the front part of the house. The Gourmet chef's kitchen with 5 burner cooktop, wall oven/microwave combo has so many great features. Granite counters, Stainless GE Profile appliances, seating at the island with overhead pendant lights, huge walk in pantry and more cabinets than you can fill. A granite topped 3/4 wall separates the sunroom from the kitchen offering up even more seating. This room can easily hold a 10FT table and ample seating for large gatherings. Open floor plan flows into the great room with gas fireplace. With so many windows, this house has no shortage of natural light and all windows have custom wood shutters that will convey. The oversized family room with gas fireplace, ceiling fan completes the open concept floorplan on the main level. Stairs lead to such a cool layout on second level with an open space at the top to use as you wish, home office, play area, so many possible choices. Then each bedroom has its own walk-in closet. Two full baths for the 3 bedrooms! A large owners suite featuring tray ceilings, two closets and a full Primary bath including a separate shower, soaking tub, and double sinks. Gotta love this second floor laundry room! Travel downstairs to an enormous open family room, pool table, television viewing area, so many windows, a fifth bedroom with walk-in closet, large window, full bath, storage and slider to rear yard backing to the woods. Paver patio and open area and a hot tub to enjoy those crisp fall nights overlooking your wooded rear yard. The Oversized two-car garage is painted and the floor glazed and sealed. Just a gorgeous place to call home!
Location
State MD
County Harford
Zoning R2COS
Rooms
Basement Fully Finished, Daylight, Full, Heated, Improved, Interior Access
Interior
Interior Features Breakfast Area, Ceiling Fan(s), Crown Moldings, Dining Area, Family Room Off Kitchen, Floor Plan - Open, Kitchen - Eat-In, Kitchen - Gourmet, Primary Bath(s), Recessed Lighting, Sprinkler System, Upgraded Countertops, Walk-in Closet(s), WhirlPool/HotTub, Pantry
Hot Water Electric
Heating Forced Air
Cooling Central A/C
Flooring Hardwood, Carpet
Fireplaces Number 1
Fireplaces Type Gas/Propane
Equipment Built-In Microwave, Cooktop, Dishwasher, Disposal, Exhaust Fan, Microwave, Oven - Wall, Refrigerator, Water Heater
Furnishings No
Fireplace Y
Appliance Built-In Microwave, Cooktop, Dishwasher, Disposal, Exhaust Fan, Microwave, Oven - Wall, Refrigerator, Water Heater
Heat Source Natural Gas
Laundry Upper Floor
Exterior
Parking Features Garage Door Opener
Garage Spaces 2.0
Amenities Available None
Water Access N
View Trees/Woods
Roof Type Architectural Shingle
Accessibility None
Attached Garage 2
Total Parking Spaces 2
Garage Y
Building
Story 3
Foundation Concrete Perimeter
Sewer Public Sewer
Water Public
Architectural Style Colonial
Level or Stories 3
Additional Building Above Grade, Below Grade
Structure Type 9'+ Ceilings,Dry Wall
New Construction N
Schools
School District Harford County Public Schools
Others
Pets Allowed Y
HOA Fee Include Common Area Maintenance,Trash
Senior Community No
Tax ID 1303397490
Ownership Fee Simple
SqFt Source Assessor
Acceptable Financing Cash, VA, FHA, Conventional
Horse Property N
Listing Terms Cash, VA, FHA, Conventional
Financing Cash,VA,FHA,Conventional
Special Listing Condition Standard
Pets Allowed No Pet Restrictions
Read Less
Want to know what your home might be worth? Contact us for a FREE valuation!

Our team is ready to help you sell your home for the highest possible price ASAP

Bought with Gina Gladis • EXP Realty, LLC.
GET MORE INFORMATION





