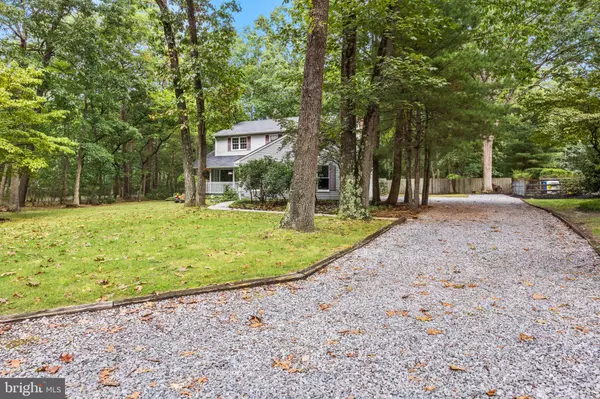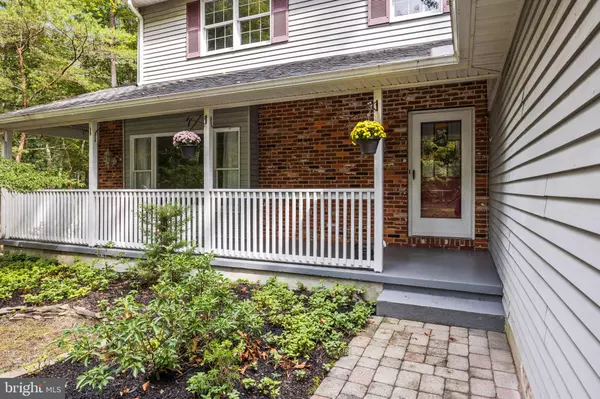$480,000
$490,000
2.0%For more information regarding the value of a property, please contact us for a free consultation.
23 SUMMIT PASS Medford, NJ 08055
4 Beds
3 Baths
2,309 SqFt
Key Details
Sold Price $480,000
Property Type Single Family Home
Sub Type Detached
Listing Status Sold
Purchase Type For Sale
Square Footage 2,309 sqft
Price per Sqft $207
Subdivision Shawnee Country
MLS Listing ID NJBL2053420
Sold Date 11/13/23
Style Colonial
Bedrooms 4
Full Baths 2
Half Baths 1
HOA Fees $19/ann
HOA Y/N Y
Abv Grd Liv Area 2,309
Originating Board BRIGHT
Year Built 1977
Annual Tax Amount $9,490
Tax Year 2022
Lot Size 0.470 Acres
Acres 0.47
Property Description
Welcome to 23 Summit Pass, a magnificent residence nestled in the coveted neighborhood of Shawnee Country. This beautifully designed home offers a perfect blend of elegance, comfort, and modern functionality. With its prime location and impeccable craftsmanship, this property promises an exceptional living experience for its fortunate new owners. You'll be captivated by its charming curb appeal. The exterior boasts a combination of brick and siding, complemented by well-manicured landscaping and a covered front porch. You also have an over-sized driveway leading to a two-car garage. This gorgeous home is situated on a wooded and private corner lot, offering ample space for outdoor activities and entertaining. Upon entering the residence, you'll be greeted by a foyer adorned with gleaming hardwood floors and an abundance of natural light. The open concept floor plan seamlessly connects the main living areas, creating an inviting atmosphere for both relaxation and hosting gatherings. The kitchen is a chef's dream, featuring mostly stainless steel appliances, custom cabinetry, recessed ceramic kitchen sink and a pantry. It flows effortlessly into the expansive family room, complete with a cozy brick fireplace and plenty of natural light. The main level also includes a formal dining room, a versatile home office or study, and a convenient mud room with side entry. Upstairs, the luxurious primary suite awaits, boasting a spacious layout, vanity area, and a large walk-in closet. The en-suite bathroom offers a separate glass-enclosed shower, and vanity. Three additional generously sized bedrooms, each with ample closet space, and a well-appointed hall bathroom complete the upper level. Outside, the fenced-in backyard oasis beckons with a huge screened in porch with ceiling fan, perfect for alfresco dining and outdoor entertaining. There is also a newly painted wood deck that was built around a tree providing ample shade when needed. Located in the desirable community of Shawnee Country, this home offers a tranquil suburban lifestyle while being within close proximity to an array of amenities. Enjoy easy access to shopping, dining, entertainment, parks, and recreation areas. The property is also conveniently located near major highways, allowing for a smooth commute to Philadelphia and other neighboring areas.
Location
State NJ
County Burlington
Area Medford Twp (20320)
Zoning RESID
Rooms
Other Rooms Living Room, Dining Room, Primary Bedroom, Bedroom 2, Bedroom 3, Kitchen, Family Room, Bedroom 1, Mud Room, Screened Porch
Interior
Interior Features Primary Bath(s), Butlers Pantry, Ceiling Fan(s), Kitchen - Eat-In
Hot Water Electric
Heating Forced Air
Cooling Central A/C
Flooring Wood, Fully Carpeted, Tile/Brick
Fireplaces Number 1
Fireplaces Type Brick
Equipment Cooktop, Built-In Range, Dishwasher, Built-In Microwave
Fireplace Y
Appliance Cooktop, Built-In Range, Dishwasher, Built-In Microwave
Heat Source Oil
Laundry Main Floor
Exterior
Exterior Feature Deck(s), Porch(es)
Parking Features Garage Door Opener, Inside Access, Additional Storage Area
Garage Spaces 8.0
Fence Privacy, Wood
Utilities Available Cable TV
Water Access N
Roof Type Pitched,Shingle
Accessibility None
Porch Deck(s), Porch(es)
Attached Garage 2
Total Parking Spaces 8
Garage Y
Building
Lot Description Corner, Front Yard, Rear Yard, SideYard(s)
Story 2
Foundation Concrete Perimeter
Sewer On Site Septic
Water Well
Architectural Style Colonial
Level or Stories 2
Additional Building Above Grade
New Construction N
Schools
Elementary Schools Chairville E.S.
Middle Schools Medford Township Memorial
High Schools Shawnee H.S.
School District Medford Township Public Schools
Others
HOA Fee Include Common Area Maintenance
Senior Community No
Tax ID 20-04701 03-00023
Ownership Fee Simple
SqFt Source Estimated
Acceptable Financing Conventional
Listing Terms Conventional
Financing Conventional
Special Listing Condition Standard
Read Less
Want to know what your home might be worth? Contact us for a FREE valuation!

Our team is ready to help you sell your home for the highest possible price ASAP

Bought with Erin K Owens • BHHS Fox & Roach-Washington-Gloucester

GET MORE INFORMATION





