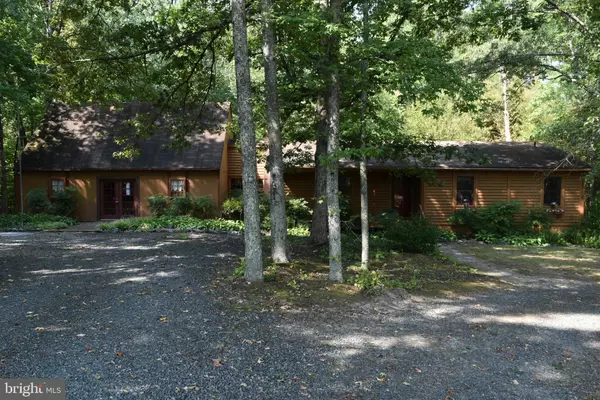$315,000
$353,000
10.8%For more information regarding the value of a property, please contact us for a free consultation.
37 HULLS CHAPEL RD Fredericksburg, VA 22406
3 Beds
1 Bath
2,806 SqFt
Key Details
Sold Price $315,000
Property Type Single Family Home
Sub Type Detached
Listing Status Sold
Purchase Type For Sale
Square Footage 2,806 sqft
Price per Sqft $112
Subdivision None Available
MLS Listing ID VAST2023912
Sold Date 11/06/23
Style Log Home,Ranch/Rambler
Bedrooms 3
Full Baths 1
HOA Y/N N
Abv Grd Liv Area 2,806
Originating Board BRIGHT
Year Built 1984
Annual Tax Amount $3,066
Tax Year 2022
Lot Size 3.002 Acres
Acres 3.0
Property Description
Log Home in a secluded like area, yet within minutes of the interstate and all area facilities. Located on 3 acres, this home features a large front and rear yard as well as plenty of wooded are. There is a covered front porch plus a rear deck overlooking your water feature. This home has lots of potential with your vision, but you must see to fully appreciate it. Inside the rustic feeling continues with your large open living dining room combination with skylight to lighten things up. This area also has a flue for a stove. Attached to this area is an enormous sunroom from which you could sit and watch nature in your back yard. Isn't it time you grab the agent of your choice and see what could be your next home today. Agents Be Sure to Read Agent Remarks
Location
State VA
County Stafford
Zoning A1
Rooms
Other Rooms Living Room, Dining Room, Primary Bedroom, Bedroom 2, Kitchen, Bedroom 1, Sun/Florida Room, Loft, Other, Recreation Room, Storage Room, Full Bath
Main Level Bedrooms 3
Interior
Interior Features Attic, Carpet, Ceiling Fan(s), Combination Dining/Living, Entry Level Bedroom, Exposed Beams, Floor Plan - Open, Skylight(s), Tub Shower, Wood Floors
Hot Water Propane
Heating Baseboard - Electric
Cooling Ceiling Fan(s)
Heat Source Electric
Laundry Main Floor, Hookup
Exterior
Utilities Available Propane
Water Access N
Accessibility None
Garage N
Building
Lot Description Front Yard, Partly Wooded, Rear Yard, Secluded, Trees/Wooded
Story 1
Foundation Crawl Space, Slab
Sewer Septic Exists
Water Public
Architectural Style Log Home, Ranch/Rambler
Level or Stories 1
Additional Building Above Grade, Below Grade
New Construction N
Schools
Elementary Schools Falmouth
Middle Schools Edward E. Drew
High Schools Stafford
School District Stafford County Public Schools
Others
Senior Community No
Tax ID 45J 2 13
Ownership Fee Simple
SqFt Source Assessor
Special Listing Condition REO (Real Estate Owned)
Read Less
Want to know what your home might be worth? Contact us for a FREE valuation!

Our team is ready to help you sell your home for the highest possible price ASAP

Bought with Krikor Kolandjian • Samson Properties

GET MORE INFORMATION





