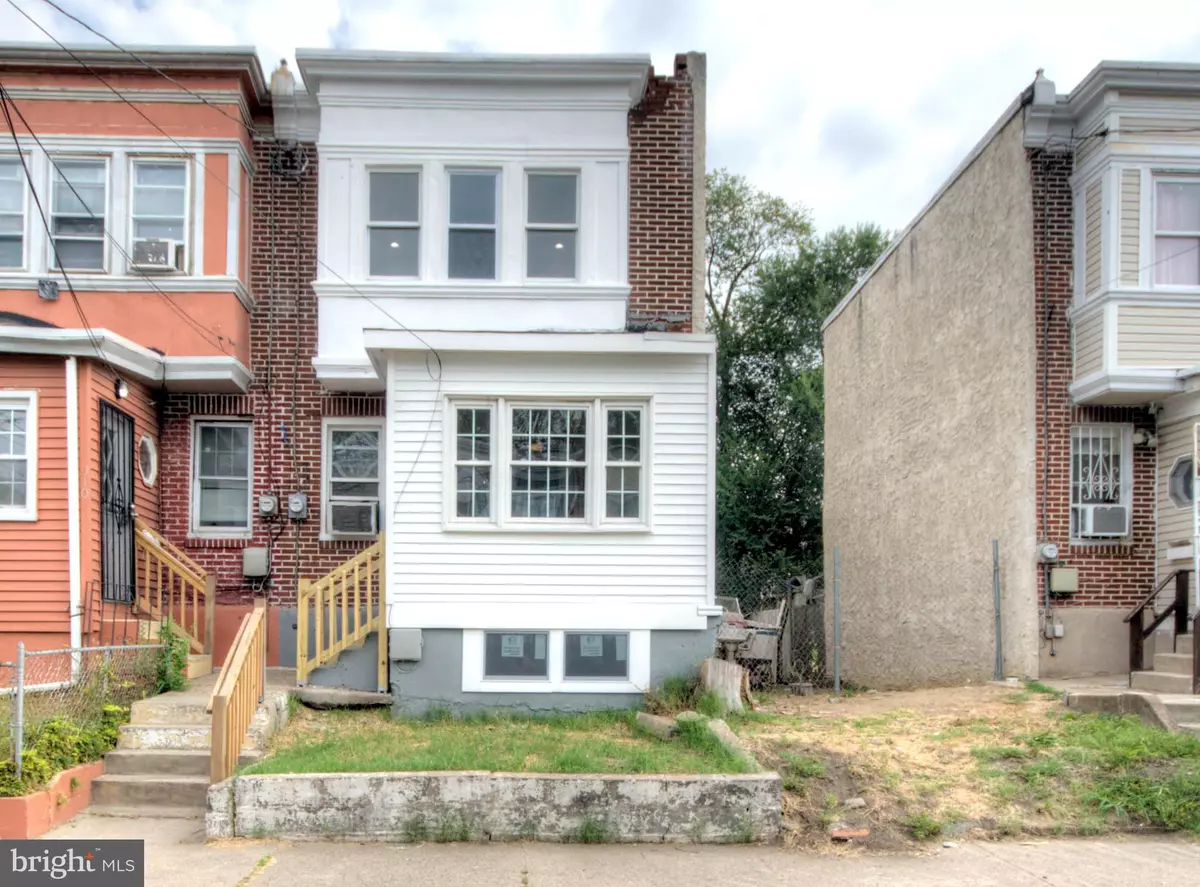$188,000
$199,900
6.0%For more information regarding the value of a property, please contact us for a free consultation.
908 N 19TH ST Camden, NJ 08105
3 Beds
1 Bath
1,046 SqFt
Key Details
Sold Price $188,000
Property Type Townhouse
Sub Type End of Row/Townhouse
Listing Status Sold
Purchase Type For Sale
Square Footage 1,046 sqft
Price per Sqft $179
Subdivision East Camden
MLS Listing ID NJCD2054706
Sold Date 11/10/23
Style Colonial
Bedrooms 3
Full Baths 1
HOA Y/N N
Abv Grd Liv Area 1,046
Originating Board BRIGHT
Year Built 1924
Annual Tax Amount $752
Tax Year 2022
Lot Size 1,498 Sqft
Acres 0.03
Lot Dimensions 15.00 x 0.00
Property Description
Beautifully rehabbed 3 bedroom 1 bath townhome is waiting for your touches to make it your own. Get into this home before the holidays with a new Water Heater, new HVAC, new Stainless Steel Appliances, new Quarts Counter Tops and cabinets, new luxury Vinyl Plank Flooring through out, new Recess Lighting in the entire main floor, hallway and bedrooms upstairs, Updated lighting package some new windows and ceiling fan. Plus on and on. The roof has also been fully tared. Driving up, you will notice the stand out curb appeal of this home. walking up to the insulated front door are steps leading you into an enclosed front entry porch. It's roomy and you can see the entire neighborhood. The eye catcher is those gorgeous graphic design entry doors. It sets the statement for the home and they are so beautiful to look at. Upon entry you will walk into the living room with upward views to the architectural staircase plus the Open Views to the dining room and kitchen. Recess lighting is everywhere and gives the home that full fashion warm and cozy feel. The home has a walk-out basement and 3 bedrooms upstairs plus a backyard and driveway for all of your vehicles. The driveway can hold 2 cars. There is a side yard to hold more or you can use it as a play area for the kids. Upstairs you have 2 average size bedrooms an one big master with double closets. The bathroom is large for a family to use and it's fully tiled and just gorgeous to look at. The home is sistuated close to downtown Camden, 2 miles from Cherry Hill and all points of interest plus philly. The neighborhood is quiet and peacefull with longterm neighbors and friends. The seller would like the buyer to use his title company which is Brennan Title Abstract-Cherry Hill. Schedule your showing today!
Location
State NJ
County Camden
Area Camden City (20408)
Zoning RES
Rooms
Basement Full, Outside Entrance, Space For Rooms, Unfinished
Interior
Interior Features Attic, Ceiling Fan(s), Dining Area, Floor Plan - Open, Kitchen - Eat-In, Recessed Lighting, Wainscotting, Upgraded Countertops, Tub Shower
Hot Water Natural Gas
Heating Forced Air
Cooling Ceiling Fan(s), Window Unit(s)
Flooring Luxury Vinyl Plank
Equipment Energy Efficient Appliances, Built-In Microwave, Oven - Self Cleaning, Refrigerator, Stainless Steel Appliances, Washer, Dryer, Water Heater - High-Efficiency
Furnishings No
Fireplace N
Window Features Double Hung,ENERGY STAR Qualified,Replacement
Appliance Energy Efficient Appliances, Built-In Microwave, Oven - Self Cleaning, Refrigerator, Stainless Steel Appliances, Washer, Dryer, Water Heater - High-Efficiency
Heat Source Natural Gas Available
Laundry Basement
Exterior
Garage Spaces 5.0
Fence Chain Link
Utilities Available Cable TV Available
Water Access N
View City
Roof Type Tar/Gravel
Accessibility None
Total Parking Spaces 5
Garage N
Building
Story 2
Foundation Block, Slab
Sewer Public Sewer
Water Public
Architectural Style Colonial
Level or Stories 2
Additional Building Above Grade, Below Grade
Structure Type 9'+ Ceilings,Dry Wall,Masonry,Paneled Walls
New Construction N
Schools
School District Camden County Public Schools
Others
Senior Community No
Tax ID 08-00853-00042
Ownership Fee Simple
SqFt Source Assessor
Acceptable Financing Cash, Conventional
Listing Terms Cash, Conventional
Financing Cash,Conventional
Special Listing Condition Standard
Read Less
Want to know what your home might be worth? Contact us for a FREE valuation!

Our team is ready to help you sell your home for the highest possible price ASAP

Bought with Non Member • Non Subscribing Office

GET MORE INFORMATION





