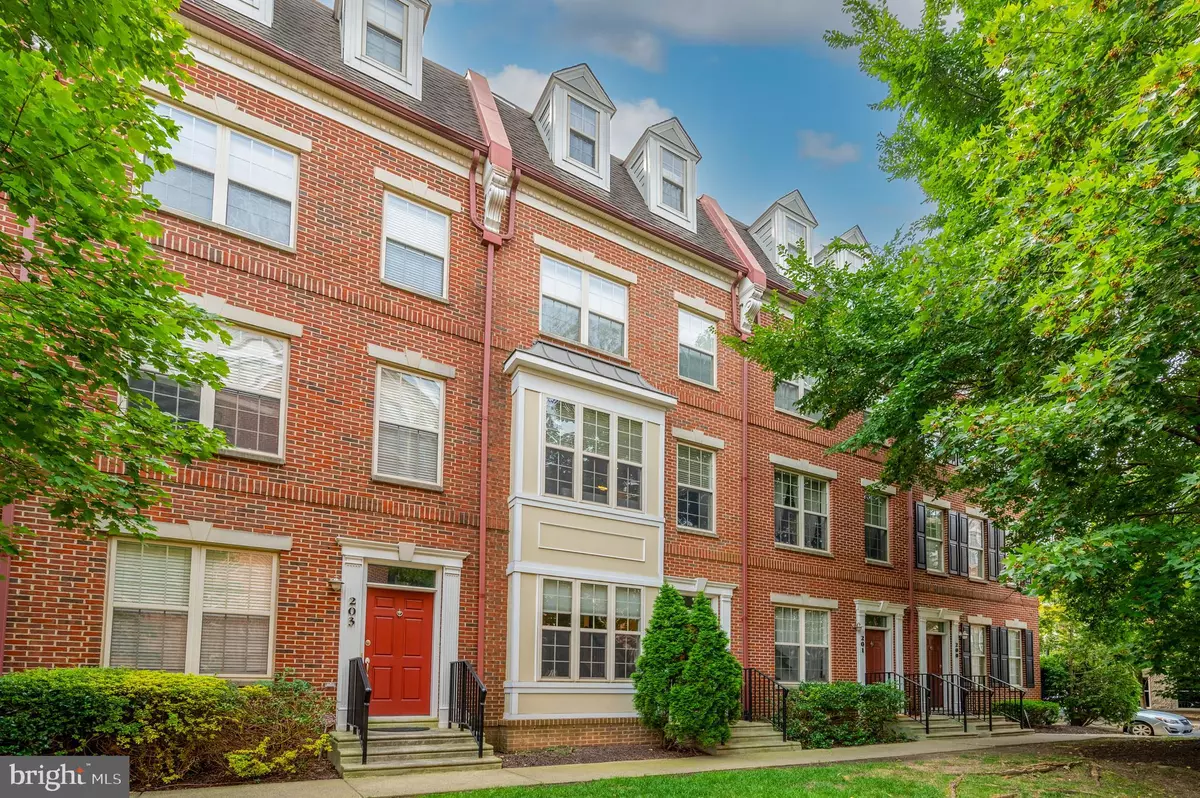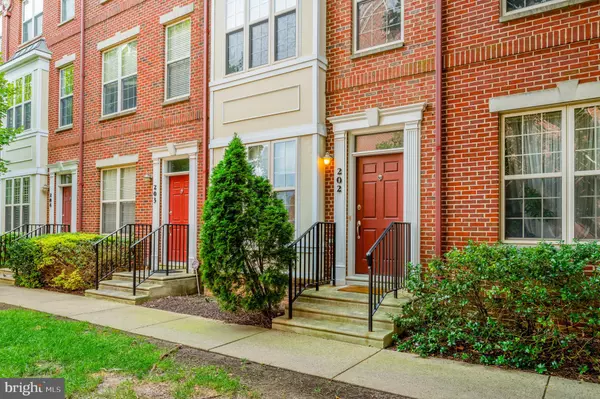$895,000
$895,000
For more information regarding the value of a property, please contact us for a free consultation.
202 ADMIRALS WAY Philadelphia, PA 19146
3 Beds
4 Baths
2,200 SqFt
Key Details
Sold Price $895,000
Property Type Townhouse
Sub Type Interior Row/Townhouse
Listing Status Sold
Purchase Type For Sale
Square Footage 2,200 sqft
Price per Sqft $406
Subdivision Naval Square
MLS Listing ID PAPH2275260
Sold Date 11/09/23
Style Traditional
Bedrooms 3
Full Baths 3
Half Baths 1
HOA Fees $1,026/mo
HOA Y/N Y
Abv Grd Liv Area 2,200
Originating Board BRIGHT
Year Built 2006
Annual Tax Amount $10,023
Tax Year 2022
Lot Dimensions 0.00 x 0.00
Property Description
Welcome to 202 Admirals Way! This recently updated and meticulously maintained home, situated in the highly desirable Naval Square Community, is a must see for anyone looking for turnkey living in a convenient location. As you enter into the community, through the 24hr gated entrance, you are greeted by the expansive common outdoor space. The home, nestled in the community, offers a 1-car attached garage which adds to the convenience of this property. As you enter through the front door, you are greeted by natural light, hardwood floors, and handsome built-ins located in the first floor Living Space which could be used as a Living Room, Home Office, Playroom, etc. This first floor, with access to the garage, also includes the spacious Laundry Room with full sized washer/dryer. The second floor boasts hardwood floors and is the Primary Living space with Kitchen/Dining/Living Room. The Gourmet Kitchen, with ample counter/cabinet space, stainless steel appliances, Kitchen island, also provides access to the back Deck. The Dining Room/Living Room, with crown molding and an ideal open layout, has ample sunlight from the floor to ceiling windows. An attractive Powder Room completes this floor. The third floor includes two Bedrooms, both with En-Suite Bathrooms, and one of which is the Primary Bedroom with large closets and a beautiful Primary Bathroom with double vanity and frameless glass shower. The fourth floor consists of the large third Bedroom, with vaulted ceilings, an En-Suite Bath with shower/tub combo, and an additional roof deck with wonderful city views. Within close proximity to Penn, CHOP, Rittenhouse/Fitler Square, and much more, the Naval Square community boasts a fitness center, pool, and numerous amenities, solidifying its status as one of Philadelphia's most sought-after communities.
Location
State PA
County Philadelphia
Area 19146 (19146)
Zoning RMX1
Interior
Interior Features Ceiling Fan(s), Combination Dining/Living, Crown Moldings, Wood Floors, Walk-in Closet(s), Primary Bath(s), Kitchen - Gourmet
Hot Water Natural Gas
Heating Forced Air
Cooling Central A/C
Flooring Hardwood
Equipment Stainless Steel Appliances
Fireplace N
Appliance Stainless Steel Appliances
Heat Source Natural Gas
Laundry Main Floor
Exterior
Exterior Feature Deck(s)
Parking Features Garage - Rear Entry, Inside Access
Garage Spaces 1.0
Amenities Available Common Grounds, Fitness Center, Gated Community, Pool - Outdoor
Water Access N
View City
Accessibility None
Porch Deck(s)
Attached Garage 1
Total Parking Spaces 1
Garage Y
Building
Story 4
Foundation Slab, Concrete Perimeter
Sewer Public Sewer
Water Public
Architectural Style Traditional
Level or Stories 4
Additional Building Above Grade, Below Grade
New Construction N
Schools
School District The School District Of Philadelphia
Others
HOA Fee Include All Ground Fee,Common Area Maintenance,Ext Bldg Maint,Management,Snow Removal,Trash,Health Club
Senior Community No
Tax ID 888300898
Ownership Fee Simple
SqFt Source Assessor
Special Listing Condition Standard
Read Less
Want to know what your home might be worth? Contact us for a FREE valuation!

Our team is ready to help you sell your home for the highest possible price ASAP

Bought with Alon A Seltzer • Compass RE

GET MORE INFORMATION





